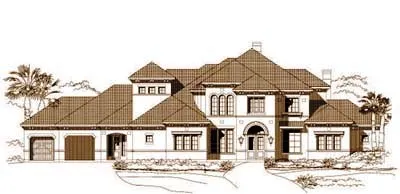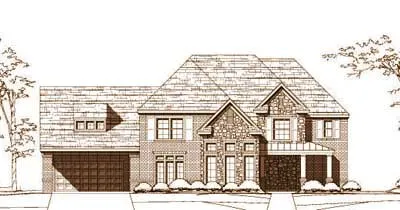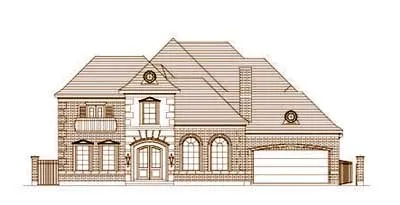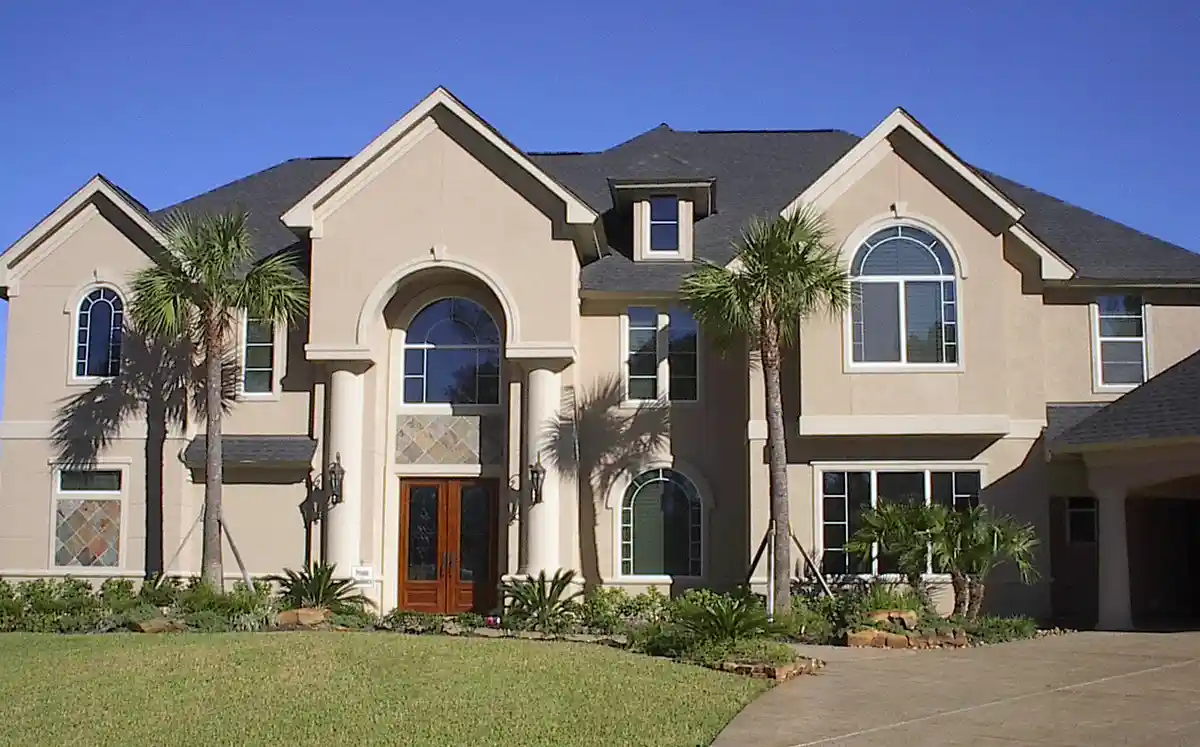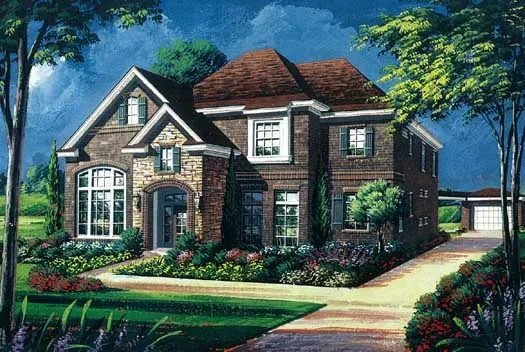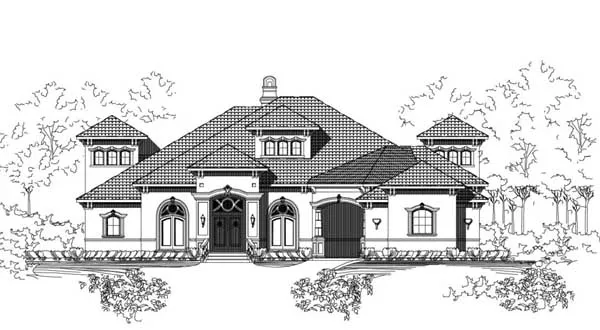House plans with Porte Cochere
Plan # 73-201
Specification
- 2 Stories
- 5 Beds
- 3 - 1/2 Bath
- 3 Garages
- 3579 Sq.ft
Plan # 19-1694
Specification
- 2 Stories
- 4 Beds
- 3 - 1/2 Bath
- 2 Garages
- 4783 Sq.ft
Plan # 19-1753
Specification
- 2 Stories
- 5 Beds
- 3 - 1/2 Bath
- 3745 Sq.ft
Plan # 19-1862
Specification
- 2 Stories
- 5 Beds
- 5 - 1/2 Bath
- 3 Garages
- 5387 Sq.ft
Plan # 8-584
Specification
- 2 Stories
- 4 Beds
- 3 - 1/2 Bath
- 3 Garages
- 4124 Sq.ft
Plan # 12-721
Specification
- 2 Stories
- 5 Beds
- 2 - 1/2 Bath
- 2 Garages
- 3046 Sq.ft
Plan # 19-176
Specification
- 2 Stories
- 5 Beds
- 5 - 1/2 Bath
- 2 Garages
- 5298 Sq.ft
Plan # 19-215
Specification
- 1 Stories
- 3 Beds
- 2 - 1/2 Bath
- 3 Garages
- 3023 Sq.ft
Plan # 19-287
Specification
- 2 Stories
- 5 Beds
- 3 - 1/2 Bath
- 3 Garages
- 4380 Sq.ft
Plan # 19-497
Specification
- 2 Stories
- 6 Beds
- 5 - 1/2 Bath
- 2 Garages
- 5408 Sq.ft
Plan # 19-734
Specification
- 2 Stories
- 5 Beds
- 4 - 1/2 Bath
- 3 Garages
- 5335 Sq.ft
Plan # 19-1519
Specification
- 2 Stories
- 5 Beds
- 3 - 1/2 Bath
- 4339 Sq.ft
Plan # 19-1563
Specification
- 2 Stories
- 4 Beds
- 3 - 1/2 Bath
- 2 Garages
- 4267 Sq.ft
Plan # 19-1656
Specification
- 2 Stories
- 6 Beds
- 5 Bath
- 2 Garages
- 5514 Sq.ft
Plan # 62-402
Specification
- 2 Stories
- 4 Beds
- 4 - 1/2 Bath
- 3 Garages
- 4894 Sq.ft
Plan # 19-1758
Specification
- 2 Stories
- 4 Beds
- 3 - 1/2 Bath
- 3967 Sq.ft
Plan # 19-1801
Specification
- 1 Stories
- 3 Beds
- 4 - 1/2 Bath
- 2 Garages
- 3660 Sq.ft
Plan # 12-396
Specification
- 2 Stories
- 4 Beds
- 4 - 1/2 Bath
- 2 Garages
- 3818 Sq.ft










