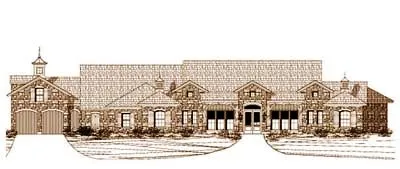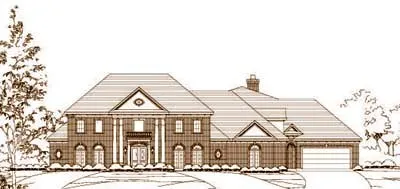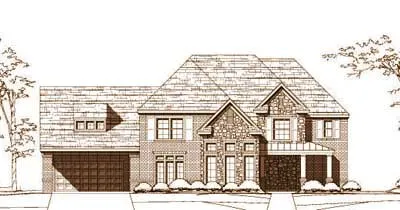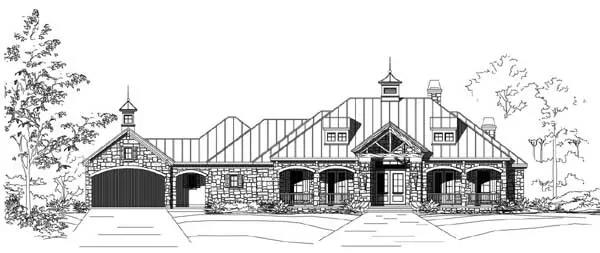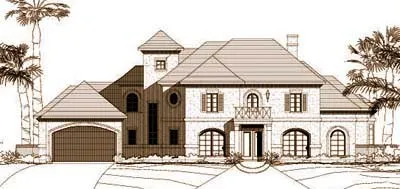House plans with Porte Cochere
Plan # 19-1776
Specification
- 2 Stories
- 5 Beds
- 2 - 1/2 Bath
- 3907 Sq.ft
Plan # 19-1862
Specification
- 2 Stories
- 5 Beds
- 5 - 1/2 Bath
- 3 Garages
- 5387 Sq.ft
Plan # 12-396
Specification
- 2 Stories
- 4 Beds
- 4 - 1/2 Bath
- 2 Garages
- 3818 Sq.ft
Plan # 19-215
Specification
- 1 Stories
- 3 Beds
- 2 - 1/2 Bath
- 3 Garages
- 3023 Sq.ft
Plan # 19-497
Specification
- 2 Stories
- 6 Beds
- 5 - 1/2 Bath
- 2 Garages
- 5408 Sq.ft
Plan # 19-567
Specification
- 2 Stories
- 5 Beds
- 3 - 1/2 Bath
- 4 Garages
- 4350 Sq.ft
Plan # 19-642
Specification
- 1 Stories
- 4 Beds
- 3 - 1/2 Bath
- 3642 Sq.ft
Plan # 19-795
Specification
- 2 Stories
- 5 Beds
- 5 - 1/2 Bath
- 3 Garages
- 4842 Sq.ft
Plan # 19-1287
Specification
- 2 Stories
- 4 Beds
- 5 - 1/2 Bath
- 4 Garages
- 4963 Sq.ft
Plan # 19-1489
Specification
- 2 Stories
- 5 Beds
- 3 - 1/2 Bath
- 4504 Sq.ft
Plan # 19-1563
Specification
- 2 Stories
- 4 Beds
- 3 - 1/2 Bath
- 2 Garages
- 4267 Sq.ft
Plan # 62-214
Specification
- 2 Stories
- 3 Beds
- 3 - 1/2 Bath
- 3 Garages
- 3652 Sq.ft
Plan # 19-1719
Specification
- 2 Stories
- 5 Beds
- 3 - 1/2 Bath
- 4329 Sq.ft
Plan # 19-1803
Specification
- 1 Stories
- 3 Beds
- 3 - 1/2 Bath
- 4108 Sq.ft
Plan # 12-727
Specification
- 1 Stories
- 3 Beds
- 2 Bath
- 2 Garages
- 1934 Sq.ft
Plan # 6-489
Specification
- 2 Stories
- 4 Beds
- 2 - 1/2 Bath
- 2 Garages
- 2465 Sq.ft
Plan # 19-290
Specification
- 2 Stories
- 4 Beds
- 3 - 1/2 Bath
- 2 Garages
- 4146 Sq.ft
Plan # 19-418
Specification
- 2 Stories
- 5 Beds
- 4 - 1/2 Bath
- 3 Garages
- 4751 Sq.ft






