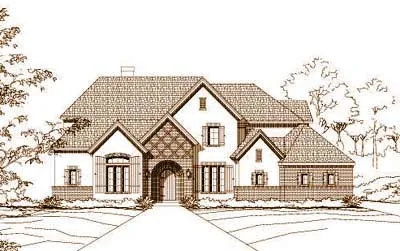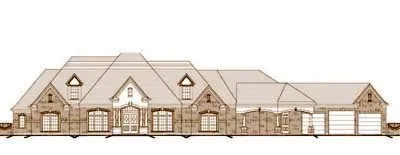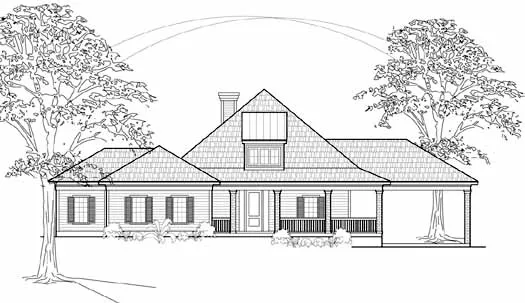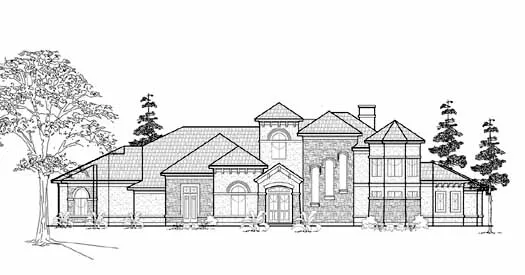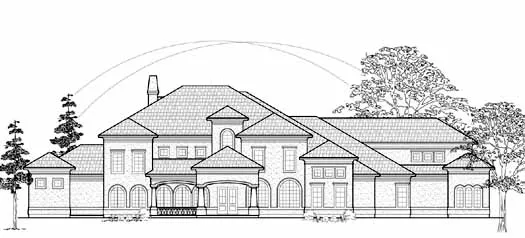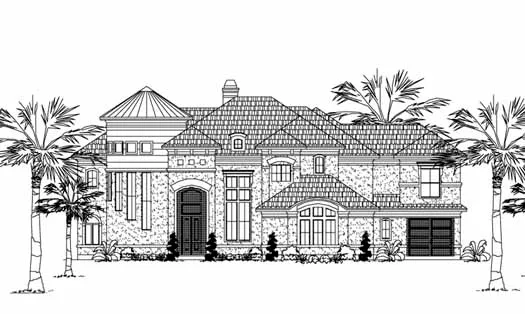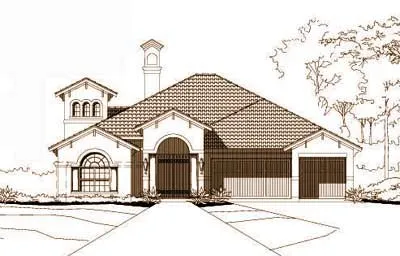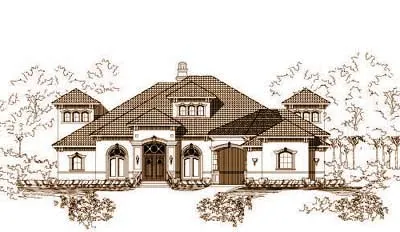House plans with Porte Cochere
Plan # 19-471
Specification
- 2 Stories
- 4 Beds
- 3 - 1/2 Bath
- 2 Garages
- 4354 Sq.ft
Plan # 19-563
Specification
- 2 Stories
- 4 Beds
- 3 - 1/2 Bath
- 4 Garages
- 4138 Sq.ft
Plan # 19-790
Specification
- 2 Stories
- 5 Beds
- 5 - 1/2 Bath
- 4 Garages
- 5813 Sq.ft
Plan # 19-898
Specification
- 2 Stories
- 5 Beds
- 3 - 1/2 Bath
- 1 Garages
- 3801 Sq.ft
Plan # 19-1299
Specification
- 2 Stories
- 4 Beds
- 4 - 1/2 Bath
- 3 Garages
- 4955 Sq.ft
Plan # 19-1392
Specification
- 2 Stories
- 4 Beds
- 4 - 1/2 Bath
- 3 Garages
- 5527 Sq.ft
Plan # 19-1416
Specification
- 2 Stories
- 4 Beds
- 3 - 1/2 Bath
- 2 Garages
- 4770 Sq.ft
Plan # 41-1108
Specification
- 2 Stories
- 4 Beds
- 4 Bath
- 2 Garages
- 3148 Sq.ft
Plan # 62-117
Specification
- 2 Stories
- 3 Beds
- 3 Bath
- 1 Garages
- 2638 Sq.ft
Plan # 62-427
Specification
- 2 Stories
- 5 Beds
- 5 - 1/2 Bath
- 3 Garages
- 5210 Sq.ft
Plan # 62-447
Specification
- 2 Stories
- 4 Beds
- 4 - 1/2 Bath
- 4 Garages
- 5553 Sq.ft
Plan # 62-450
Specification
- 2 Stories
- 5 Beds
- 5 - 1/2 Bath
- 3 Garages
- 5640 Sq.ft
Plan # 19-1756
Specification
- 2 Stories
- 5 Beds
- 3 - 1/2 Bath
- 3770 Sq.ft
Plan # 12-724
Specification
- 1 Stories
- 3 Beds
- 2 Bath
- 2 Garages
- 1832 Sq.ft
Plan # 12-725
Specification
- 1 Stories
- 3 Beds
- 2 Bath
- 2 Garages
- 1845 Sq.ft
Plan # 19-216
Specification
- 1 Stories
- 4 Beds
- 3 Bath
- 3 Garages
- 3277 Sq.ft
Plan # 19-321
Specification
- 2 Stories
- 5 Beds
- 3 - 1/2 Bath
- 3 Garages
- 4473 Sq.ft
Plan # 19-453
Specification
- 2 Stories
- 3 Beds
- 4 - 1/2 Bath
- 2 Garages
- 4561 Sq.ft
