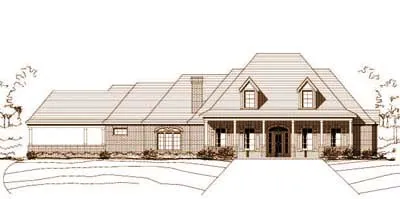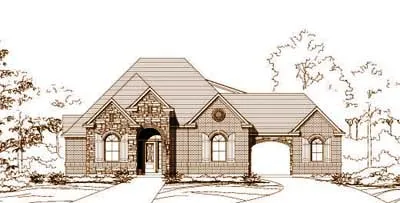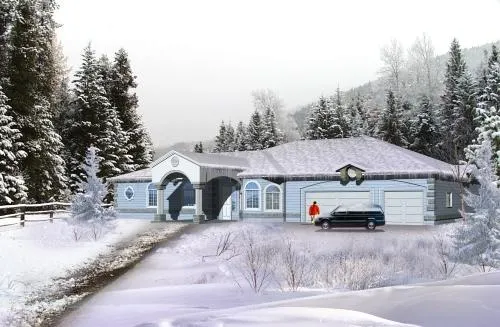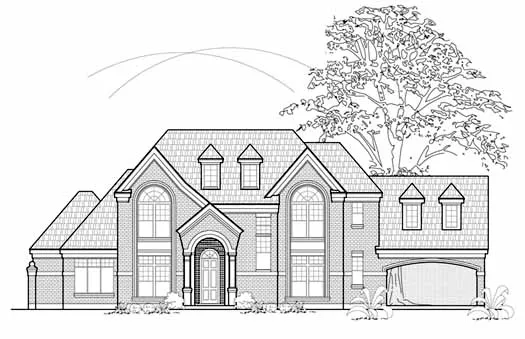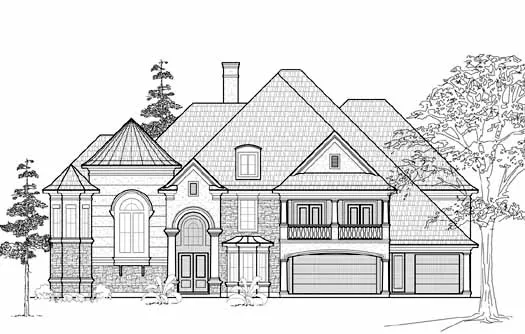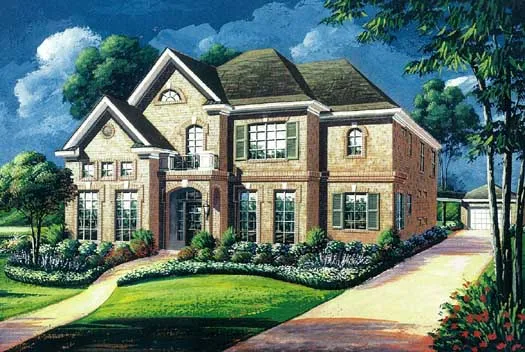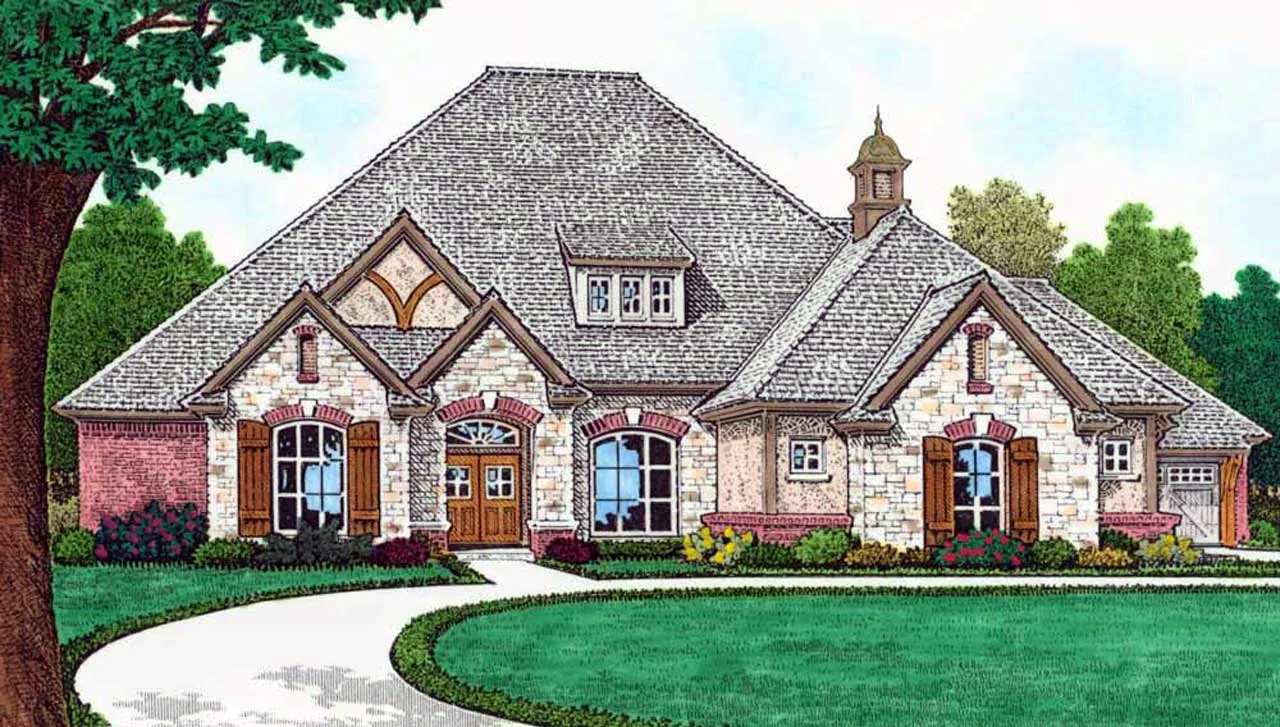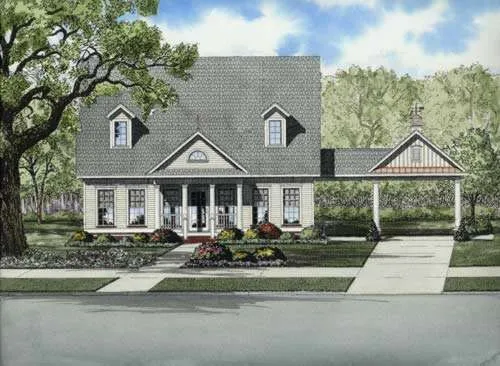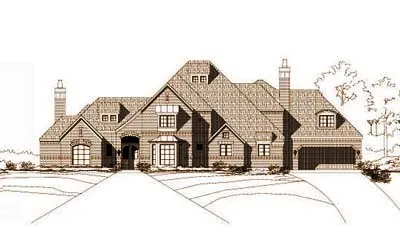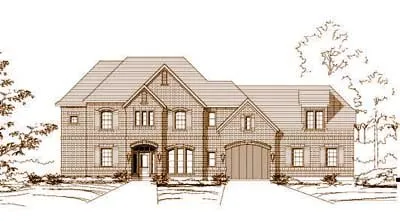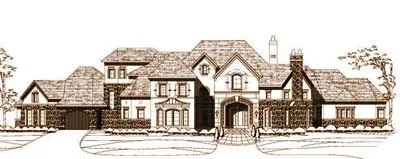House plans with Porte Cochere
Plan # 19-765
Specification
- 2 Stories
- 4 Beds
- 3 Bath
- 3220 Sq.ft
Plan # 19-880
Specification
- 2 Stories
- 5 Beds
- 4 - 1/2 Bath
- 3 Garages
- 5383 Sq.ft
Plan # 19-903
Specification
- 2 Stories
- 3 Beds
- 2 - 1/2 Bath
- 3 Garages
- 3814 Sq.ft
Plan # 19-948
Specification
- 2 Stories
- 4 Beds
- 3 Bath
- 3 Garages
- 3852 Sq.ft
Plan # 19-1318
Specification
- 2 Stories
- 5 Beds
- 6 - 1/2 Bath
- 4 Garages
- 6743 Sq.ft
Plan # 41-989
Specification
- 1 Stories
- 4 Beds
- 3 Bath
- 3 Garages
- 2735 Sq.ft
Plan # 62-203
Specification
- 2 Stories
- 4 Beds
- 4 - 1/2 Bath
- 3610 Sq.ft
Plan # 62-467
Specification
- 2 Stories
- 6 Beds
- 5 - 1/2 Bath
- 3 Garages
- 6344 Sq.ft
Plan # 19-1757
Specification
- 2 Stories
- 4 Beds
- 3 - 1/2 Bath
- 3967 Sq.ft
Plan # 8-1252
Specification
- 2 Stories
- 5 Beds
- 4 - 1/2 Bath
- 4 Garages
- 4310 Sq.ft
Plan # 12-731
Specification
- 1 Stories
- 3 Beds
- 2 Bath
- 2 Garages
- 1848 Sq.ft
Plan # 12-734
Specification
- 2 Stories
- 3 Beds
- 2 - 1/2 Bath
- 2 Garages
- 2140 Sq.ft
Plan # 19-400
Specification
- 2 Stories
- 4 Beds
- 5 - 1/2 Bath
- 3 Garages
- 5504 Sq.ft
Plan # 19-562
Specification
- 2 Stories
- 4 Beds
- 3 - 1/2 Bath
- 4 Garages
- 4138 Sq.ft
Plan # 19-949
Specification
- 2 Stories
- 4 Beds
- 3 Bath
- 3 Garages
- 3581 Sq.ft
Plan # 19-954
Specification
- 2 Stories
- 4 Beds
- 4 - 1/2 Bath
- 2 Garages
- 4635 Sq.ft
Plan # 19-1350
Specification
- 2 Stories
- 4 Beds
- 4 - 1/2 Bath
- 3 Garages
- 5494 Sq.ft
Plan # 19-1488
Specification
- 2 Stories
- 5 Beds
- 3 - 1/2 Bath
- 4504 Sq.ft
