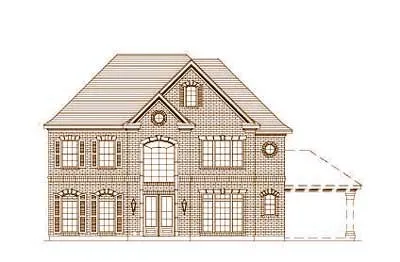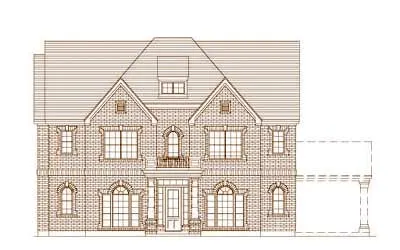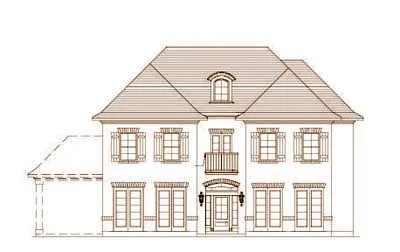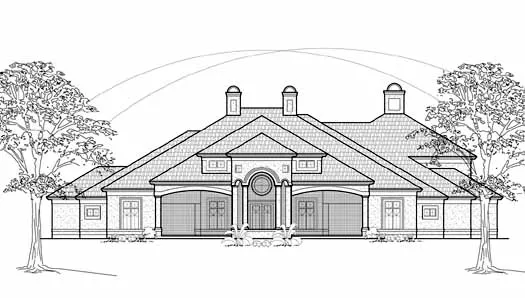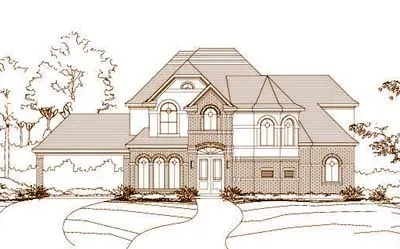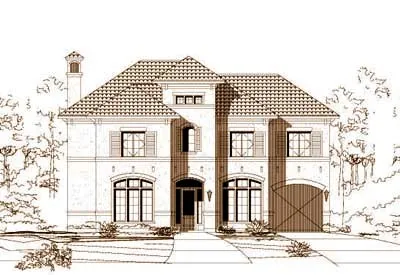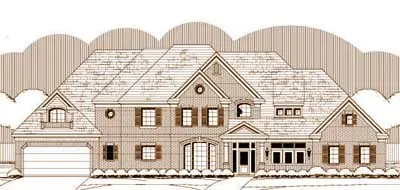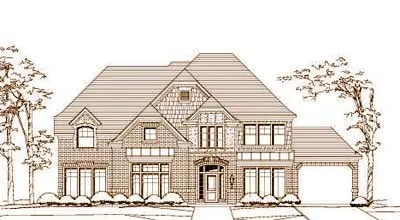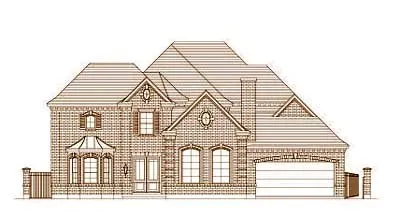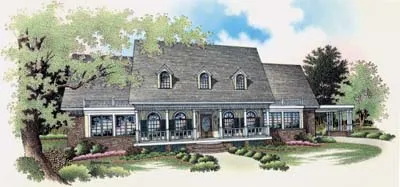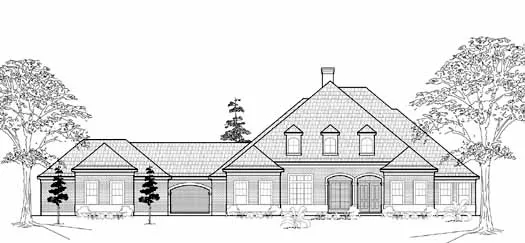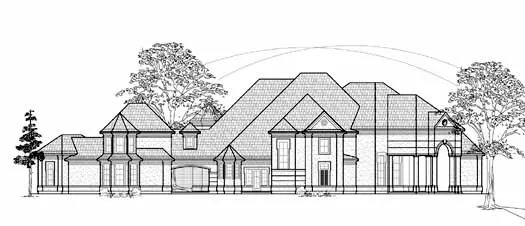House plans with Porte Cochere
Plan # 19-1506
Specification
- 2 Stories
- 5 Beds
- 3 - 1/2 Bath
- 3907 Sq.ft
Plan # 19-1513
Specification
- 2 Stories
- 5 Beds
- 3 - 1/2 Bath
- 3745 Sq.ft
Plan # 19-1520
Specification
- 2 Stories
- 5 Beds
- 3 - 1/2 Bath
- 4118 Sq.ft
Plan # 62-432
Specification
- 2 Stories
- 4 Beds
- 4 - 1/2 Bath
- 4 Garages
- 5314 Sq.ft
Plan # 19-1760
Specification
- 2 Stories
- 4 Beds
- 3 - 1/2 Bath
- 3967 Sq.ft
Plan # 12-722
Specification
- 2 Stories
- 4 Beds
- 3 - 1/2 Bath
- 2 Garages
- 2990 Sq.ft
Plan # 19-251
Specification
- 2 Stories
- 4 Beds
- 3 - 1/2 Bath
- 3918 Sq.ft
Plan # 19-477
Specification
- 2 Stories
- 4 Beds
- 3 - 1/2 Bath
- 2 Garages
- 4079 Sq.ft
Plan # 19-649
Specification
- 2 Stories
- 4 Beds
- 4 - 1/2 Bath
- 2 Garages
- 4333 Sq.ft
Plan # 19-1370
Specification
- 2 Stories
- 5 Beds
- 4 - 1/2 Bath
- 4 Garages
- 5234 Sq.ft
Plan # 19-1487
Specification
- 2 Stories
- 5 Beds
- 3 - 1/2 Bath
- 4504 Sq.ft
Plan # 19-1510
Specification
- 2 Stories
- 4 Beds
- 3 - 1/2 Bath
- 3967 Sq.ft
Plan # 19-1511
Specification
- 2 Stories
- 4 Beds
- 3 - 1/2 Bath
- 3967 Sq.ft
Plan # 19-1655
Specification
- 2 Stories
- 6 Beds
- 5 Bath
- 2 Garages
- 5521 Sq.ft
Plan # 30-308
Specification
- 2 Stories
- 4 Beds
- 3 - 1/2 Bath
- 3 Garages
- 3568 Sq.ft
Plan # 62-219
Specification
- 1 Stories
- 4 Beds
- 4 Bath
- 3 Garages
- 3676 Sq.ft
Plan # 62-459
Specification
- 2 Stories
- 4 Beds
- 3 - 1/2 Bath
- 3 Garages
- 5976 Sq.ft
Plan # 6-551
Specification
- 2 Stories
- 4 Beds
- 2 - 1/2 Bath
- 2 Garages
- 3006 Sq.ft
