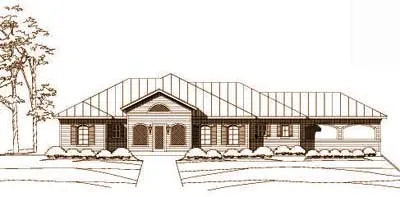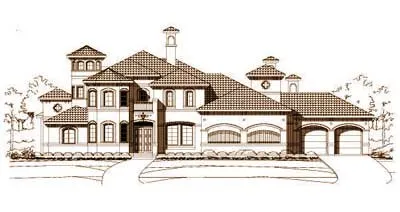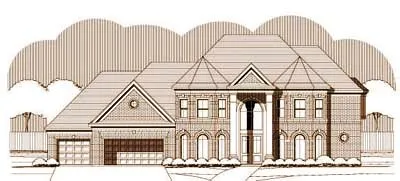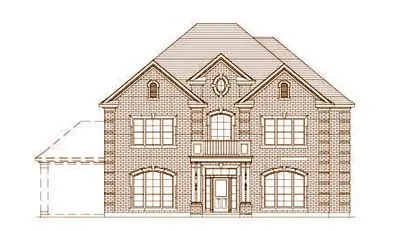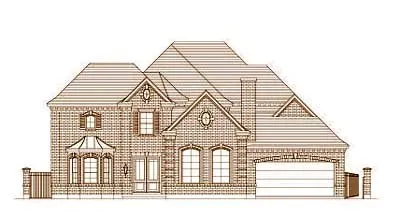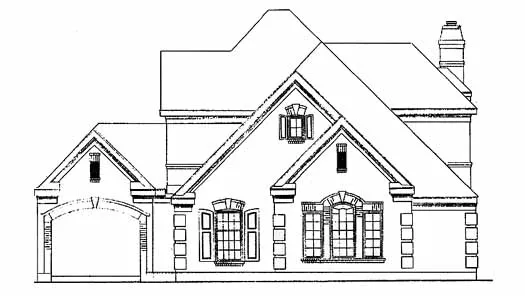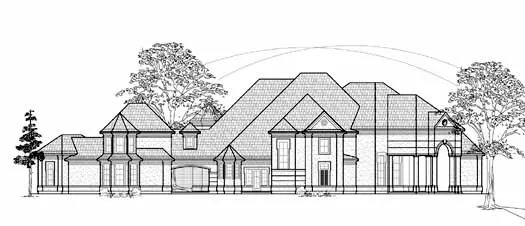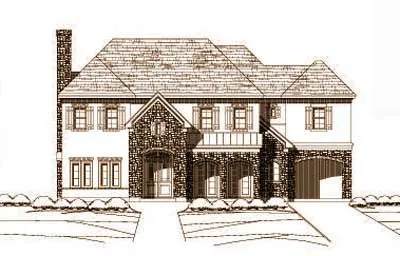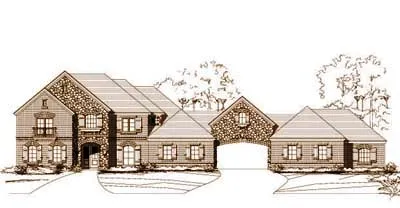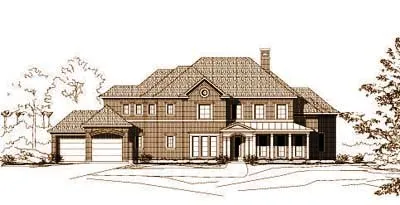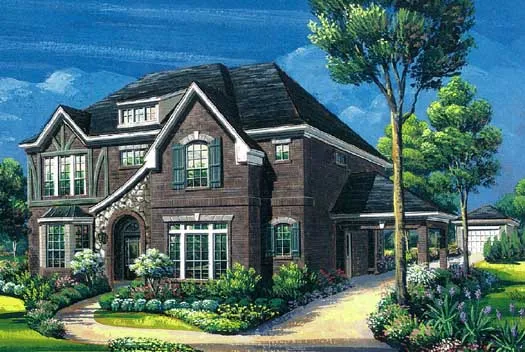House plans with Porte Cochere
Plan # 12-722
Specification
- 2 Stories
- 4 Beds
- 3 - 1/2 Bath
- 2 Garages
- 2990 Sq.ft
Plan # 19-142
Specification
- 1 Stories
- 3 Beds
- 2 - 1/2 Bath
- 1992 Sq.ft
Plan # 19-300
Specification
- 2 Stories
- 4 Beds
- 4 - 1/2 Bath
- 3 Garages
- 5078 Sq.ft
Plan # 19-455
Specification
- 2 Stories
- 4 Beds
- 3 - 1/2 Bath
- 2 Garages
- 4773 Sq.ft
Plan # 19-1330
Specification
- 2 Stories
- 4 Beds
- 3 - 1/2 Bath
- 3 Garages
- 4484 Sq.ft
Plan # 19-1517
Specification
- 2 Stories
- 5 Beds
- 3 - 1/2 Bath
- 4329 Sq.ft
Plan # 19-1655
Specification
- 2 Stories
- 6 Beds
- 5 Bath
- 2 Garages
- 5521 Sq.ft
Plan # 58-343
Specification
- 2 Stories
- 3 Beds
- 2 - 1/2 Bath
- 2909 Sq.ft
Plan # 62-459
Specification
- 2 Stories
- 4 Beds
- 3 - 1/2 Bath
- 3 Garages
- 5976 Sq.ft
Plan # 19-192
Specification
- 2 Stories
- 5 Beds
- 5 - 1/2 Bath
- 2 Garages
- 5198 Sq.ft
Plan # 19-764
Specification
- 2 Stories
- 4 Beds
- 3 - 1/2 Bath
- 3 Garages
- 5196 Sq.ft
Plan # 19-291
Specification
- 2 Stories
- 4 Beds
- 3 - 1/2 Bath
- 2 Garages
- 4543 Sq.ft
Plan # 19-351
Specification
- 2 Stories
- 4 Beds
- 4 - 1/2 Bath
- 3 Garages
- 4714 Sq.ft
Plan # 19-212
Specification
- 2 Stories
- 4 Beds
- 3 - 1/2 Bath
- 3 Garages
- 3735 Sq.ft
Plan # 19-586
Specification
- 2 Stories
- 4 Beds
- 4 - 1/2 Bath
- 3 Garages
- 4838 Sq.ft
Plan # 19-899
Specification
- 2 Stories
- 5 Beds
- 3 - 1/2 Bath
- 1 Garages
- 3801 Sq.ft
Plan # 19-1779
Specification
- 2 Stories
- 5 Beds
- 3 - 1/2 Bath
- 3998 Sq.ft
Plan # 12-733
Specification
- 1 Stories
- 3 Beds
- 2 Bath
- 2 Garages
- 1966 Sq.ft

