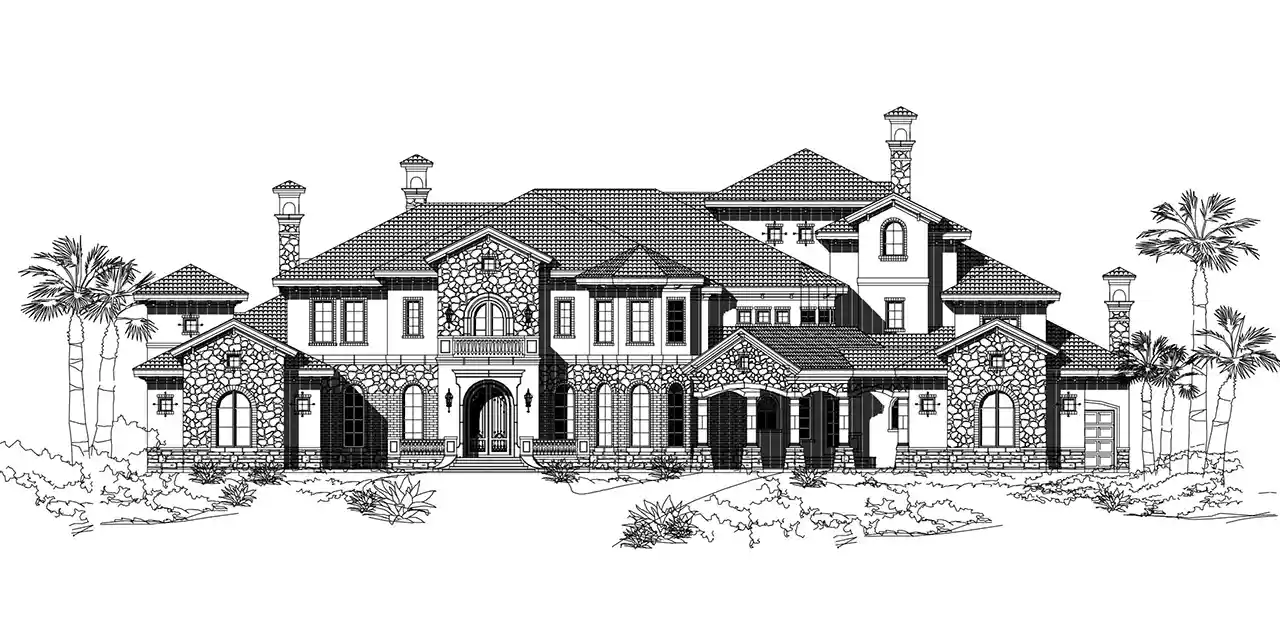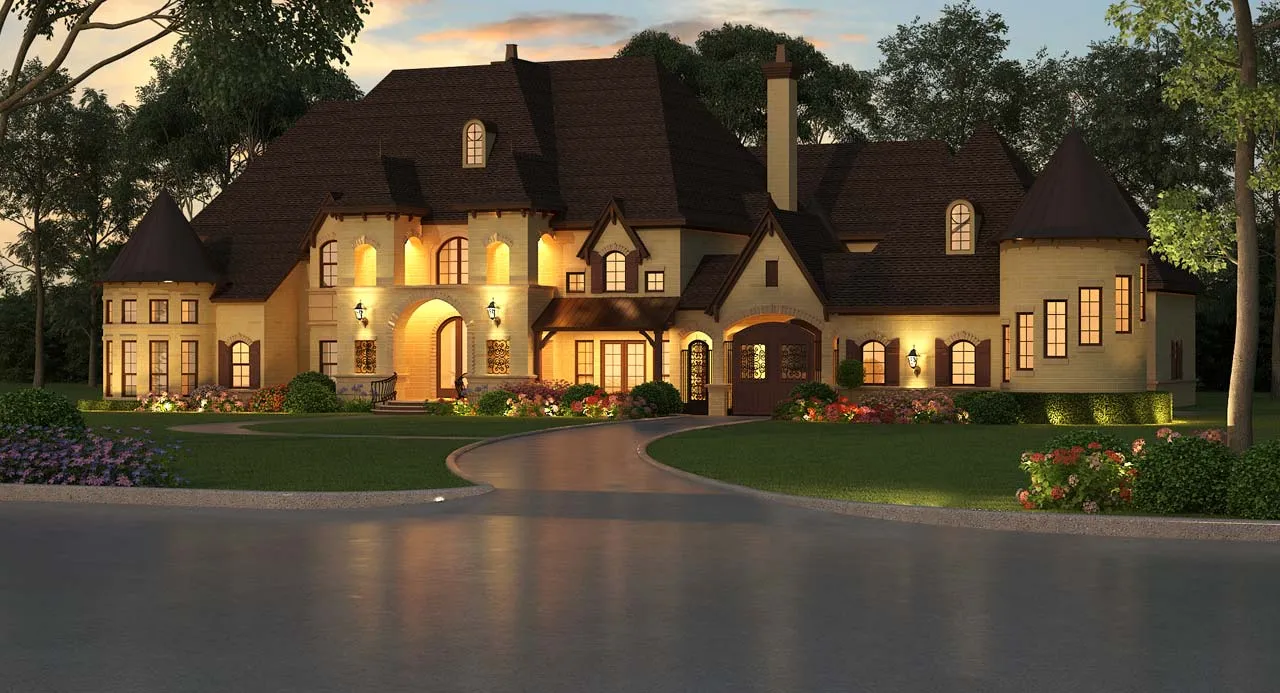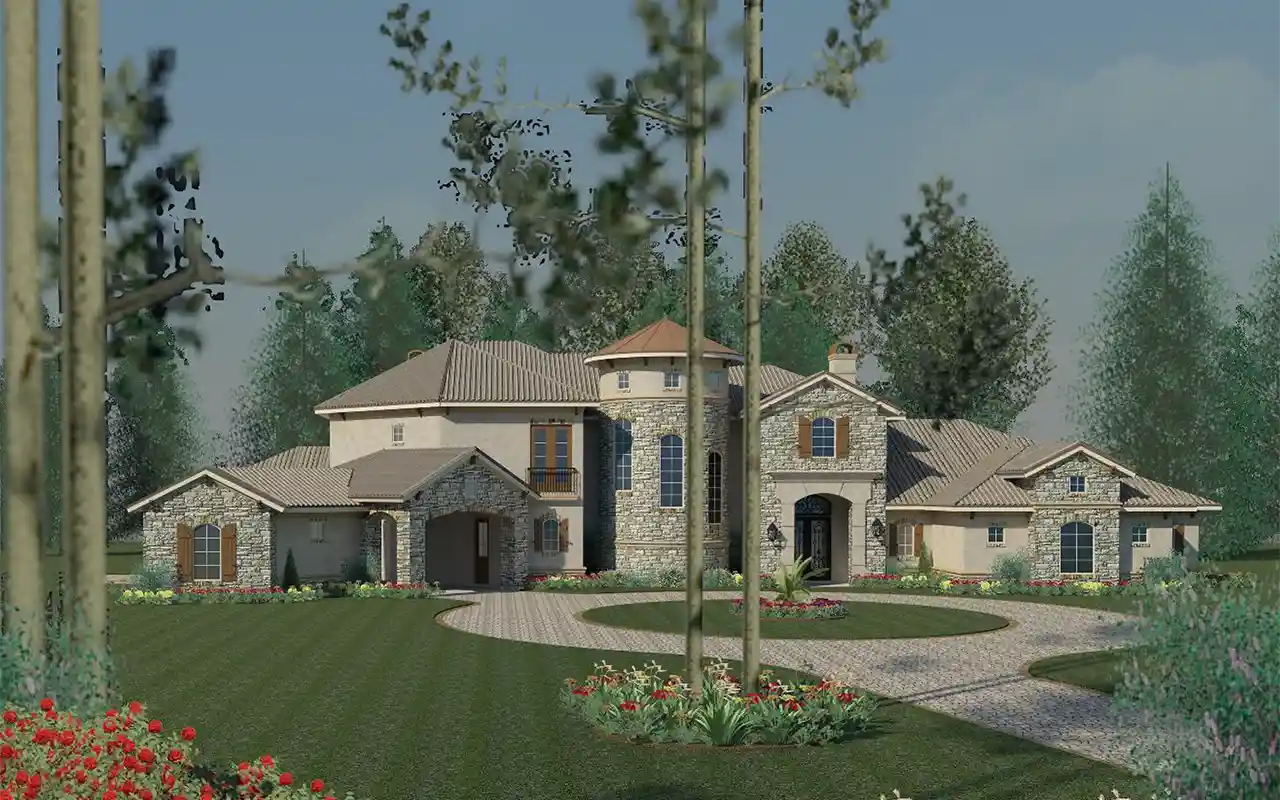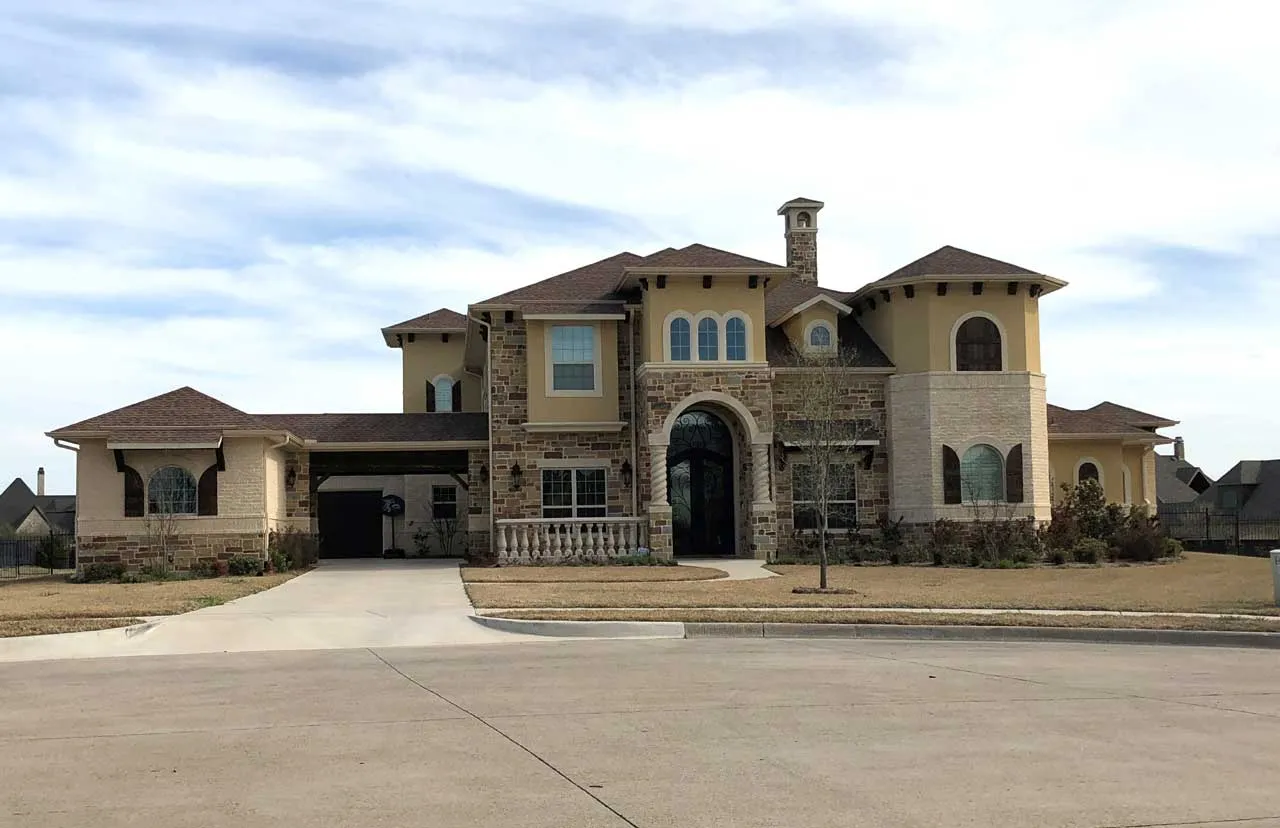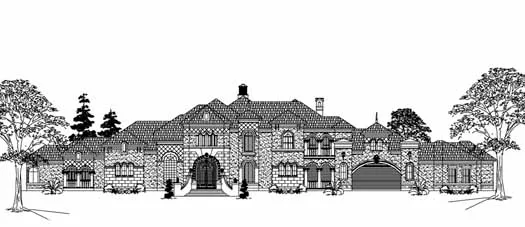House plans with Porte Cochere
Plan # 63-772
Specification
- 2 Stories
- 5 Beds
- 5 - 1/2 Bath
- 4 Garages
- 6627 Sq.ft
Plan # 19-544
Specification
- 3 Stories
- 6 Beds
- 7 - 1/2 Bath
- 4 Garages
- 9504 Sq.ft
Plan # 63-475
Specification
- 2 Stories
- 5 Beds
- 5 - 1/2 Bath
- 4 Garages
- 7473 Sq.ft
Plan # 41-1238
Specification
- 2 Stories
- 6 Beds
- 6 - 1/2 Bath
- 3 Garages
- 7528 Sq.ft
Plan # 19-1704
Specification
- 2 Stories
- 5 Beds
- 5 - 1/2 Bath
- 3 Garages
- 9629 Sq.ft
Plan # 63-639
Specification
- 2 Stories
- 6 Beds
- 6 Bath
- 3 Garages
- 4958 Sq.ft
Plan # 63-650
Specification
- 2 Stories
- 4 Beds
- 6 Bath
- 7 Garages
- 4592 Sq.ft
Plan # 68-120
Specification
- 2 Stories
- 5 Beds
- 4 - 1/2 Bath
- 2 Garages
- 2361 Sq.ft
Plan # 17-244
Specification
- 1 Stories
- 3 Beds
- 2 - 1/2 Bath
- 2 Garages
- 2711 Sq.ft
Plan # 37-217
Specification
- 1 Stories
- 4 Beds
- 3 Bath
- 3 Garages
- 3568 Sq.ft
Plan # 30-318
Specification
- 2 Stories
- 5 Beds
- 6 - 1/2 Bath
- 3 Garages
- 6000 Sq.ft
Plan # 80-102
Specification
- 2 Stories
- 5 Beds
- 4 - 1/2 Bath
- 3 Garages
- 5303 Sq.ft
Plan # 21-366
Specification
- 1 Stories
- 4 Beds
- 6 - 1/2 Bath
- 4 Garages
- 9976 Sq.ft
Plan # 63-347
Specification
- 2 Stories
- 4 Beds
- 4 - 1/2 Bath
- 3 Garages
- 4671 Sq.ft
Plan # 24-114
Specification
- 2 Stories
- 5 Beds
- 5 - 1/2 Bath
- 4 Garages
- 9745 Sq.ft
Plan # 80-104
Specification
- 2 Stories
- 5 Beds
- 5 - 1/2 Bath
- 2 Garages
- 5166 Sq.ft
Plan # 19-406
Specification
- 1 Stories
- 4 Beds
- 3 - 1/2 Bath
- 3 Garages
- 4241 Sq.ft
Plan # 62-496
Specification
- 2 Stories
- 5 Beds
- 5 - 1/2 Bath
- 4 Garages
- 9230 Sq.ft

