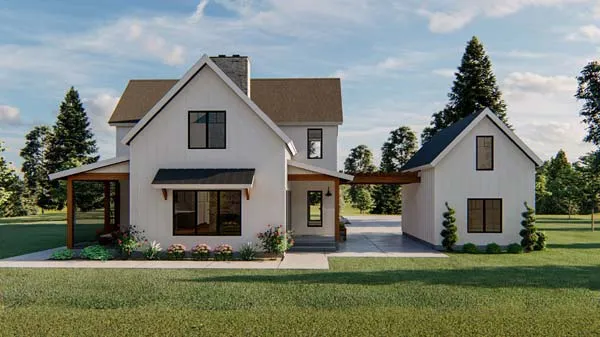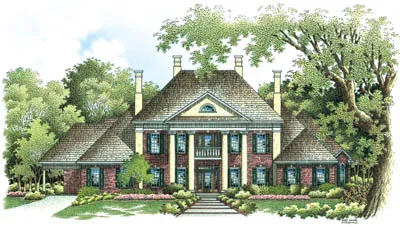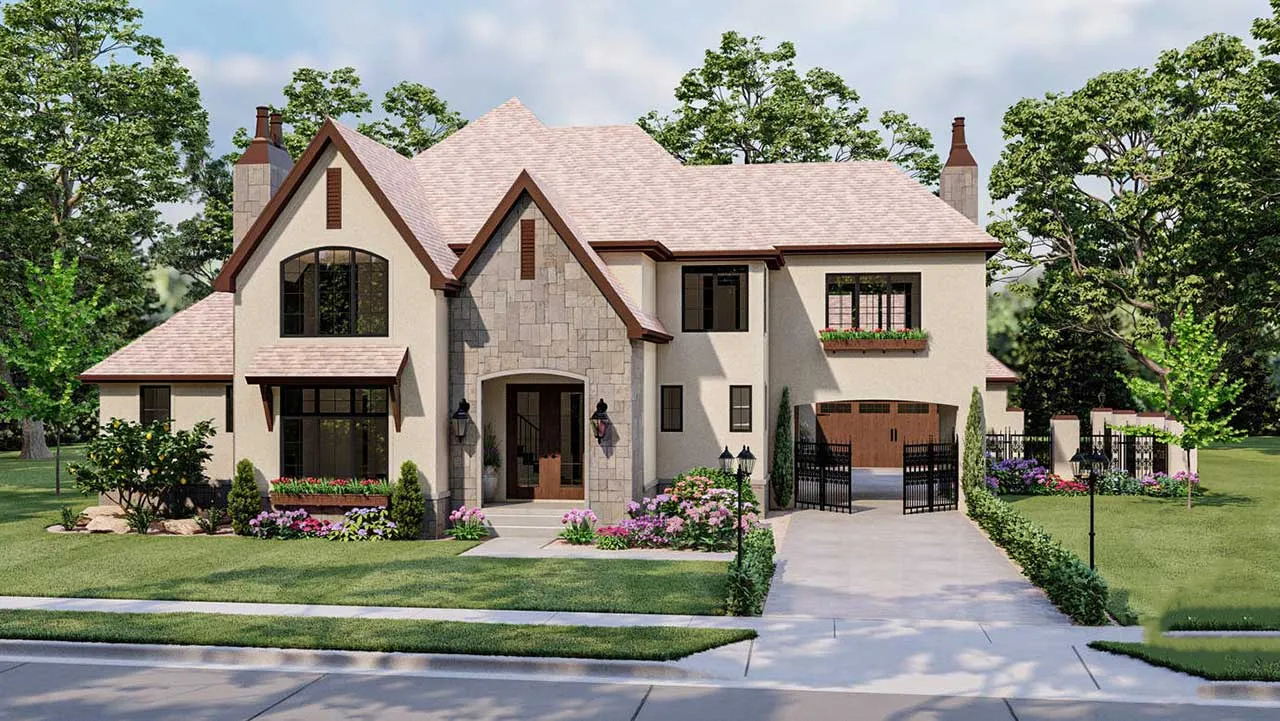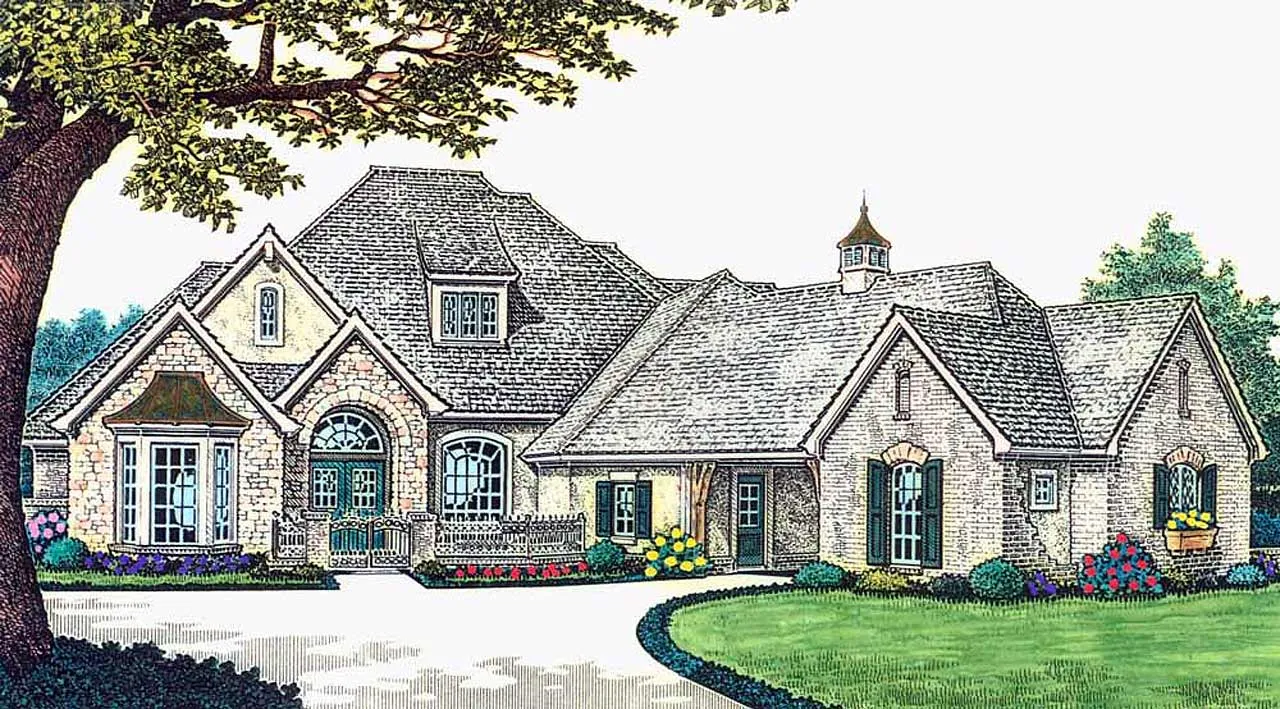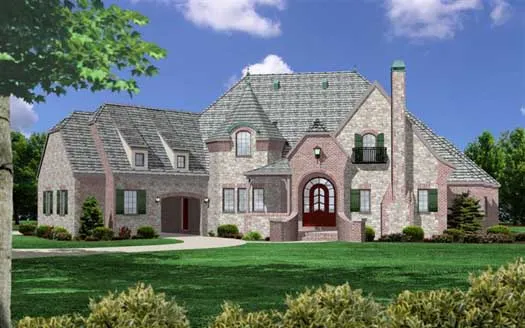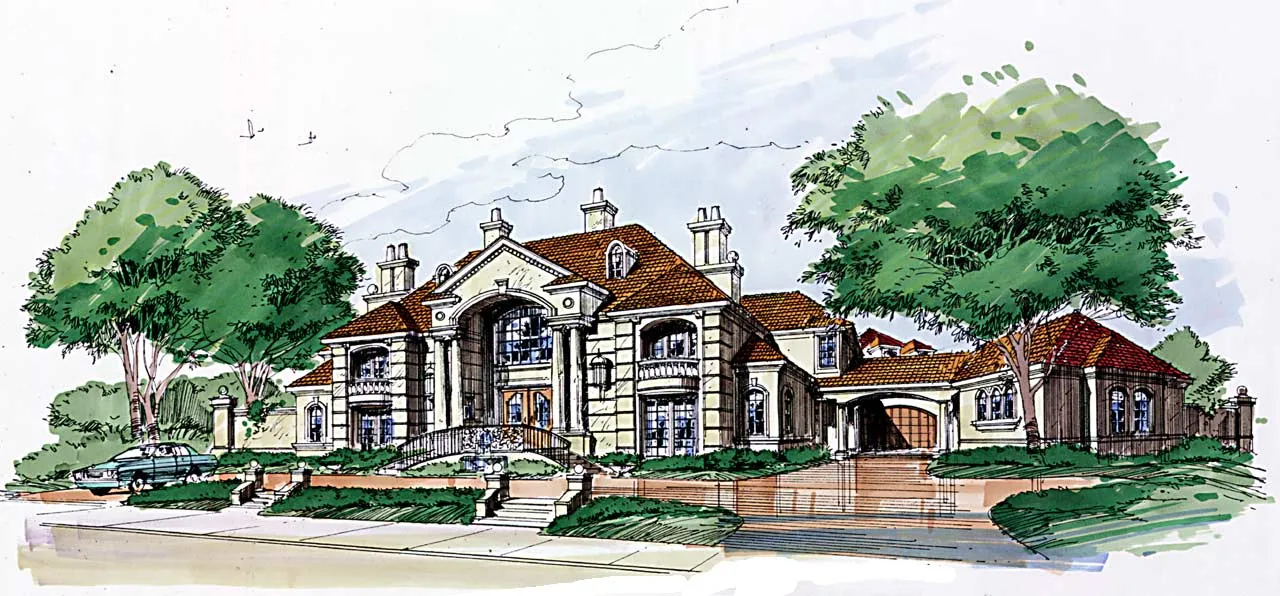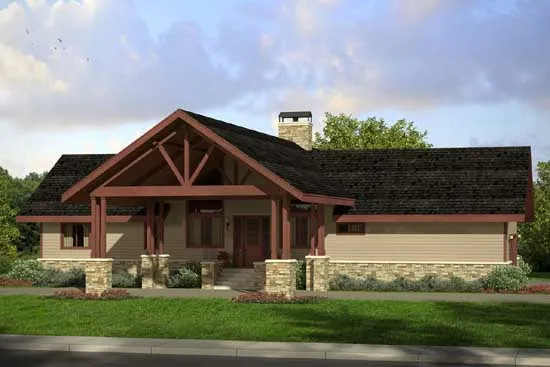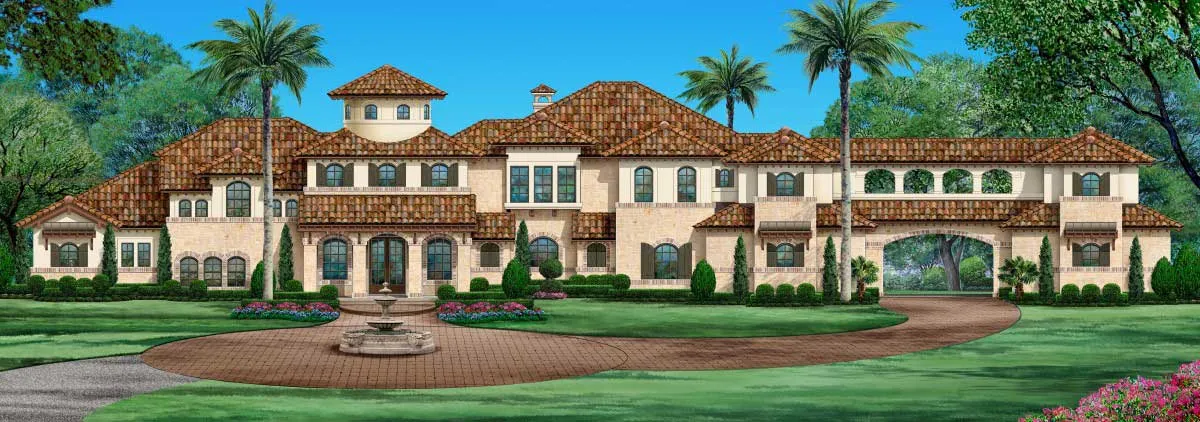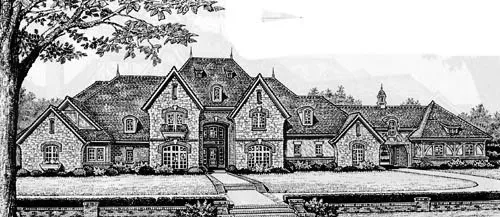House plans with Porte Cochere
Plan # 6-1888
Specification
- 2 Stories
- 4 Beds
- 3 - 1/2 Bath
- 4 Garages
- 6046 Sq.ft
Plan # 52-437
Specification
- 2 Stories
- 3 Beds
- 2 - 1/2 Bath
- 2 Garages
- 2719 Sq.ft
Plan # 12-1169
Specification
- 2 Stories
- 4 Beds
- 5 - 1/2 Bath
- 3 Garages
- 5100 Sq.ft
Plan # 30-313
Specification
- 2 Stories
- 4 Beds
- 4 - 1/2 Bath
- 2 Garages
- 4242 Sq.ft
Plan # 52-537
Specification
- 2 Stories
- 4 Beds
- 4 - 1/2 Bath
- 2 Garages
- 3385 Sq.ft
Plan # 8-617
Specification
- 1 Stories
- 4 Beds
- 3 - 1/2 Bath
- 4 Garages
- 3538 Sq.ft
Plan # 80-105
Specification
- 2 Stories
- 5 Beds
- 4 - 1/2 Bath
- 4 Garages
- 4685 Sq.ft
Plan # 12-1120
Specification
- 2 Stories
- 6 Beds
- 6 - 1/2 Bath
- 3 Garages
- 6696 Sq.ft
Plan # 53-336
Specification
- 2 Stories
- 4 Beds
- 3 - 1/2 Bath
- 3 Garages
- 5683 Sq.ft
Plan # 63-446
Specification
- 2 Stories
- 5 Beds
- 7 - 1/2 Bath
- 4 Garages
- 9832 Sq.ft
Plan # 17-917
Specification
- 1 Stories
- 2 Beds
- 2 Bath
- 2 Garages
- 1545 Sq.ft
Plan # 19-1597
Specification
- 3 Stories
- 5 Beds
- 5 - 1/2 Bath
- 3 Garages
- 7763 Sq.ft
Plan # 80-103
Specification
- 2 Stories
- 4 Beds
- 3 - 1/2 Bath
- 3 Garages
- 4377 Sq.ft
Plan # 63-702
Specification
- 2 Stories
- 5 Beds
- 5 - 1/2 Bath
- 4 Garages
- 6986 Sq.ft
Plan # 12-535
Specification
- 2 Stories
- 4 Beds
- 4 Bath
- 4 Garages
- 5009 Sq.ft
Plan # 8-610
Specification
- 2 Stories
- 5 Beds
- 4 - 1/2 Bath
- 4 Garages
- 5769 Sq.ft
Plan # 19-1698
Specification
- 2 Stories
- 5 Beds
- 5 - 1/2 Bath
- 4 Garages
- 10173 Sq.ft
Plan # 7-490
Specification
- 1 Stories
- 2 Beds
- 2 Bath
- 3 Garages
- 3012 Sq.ft

