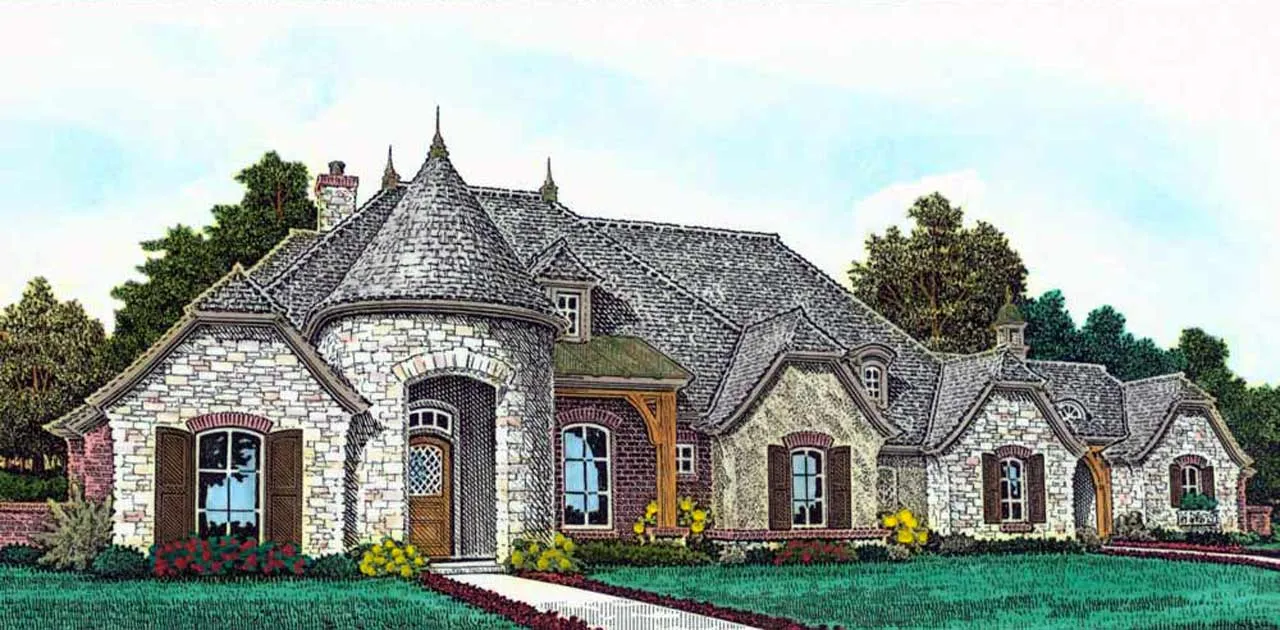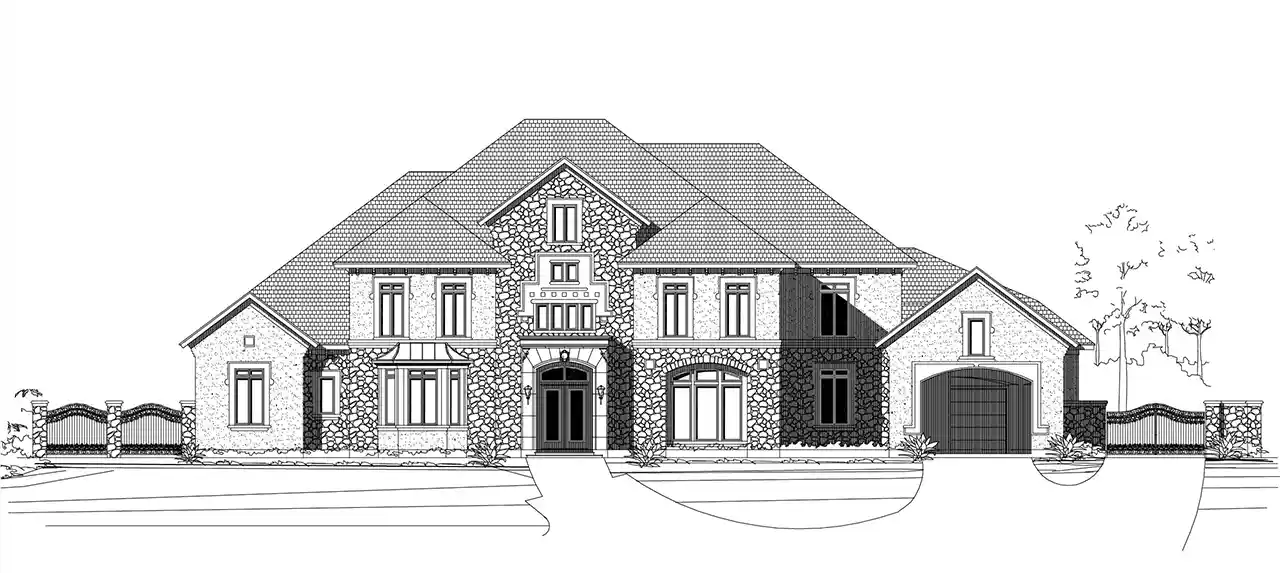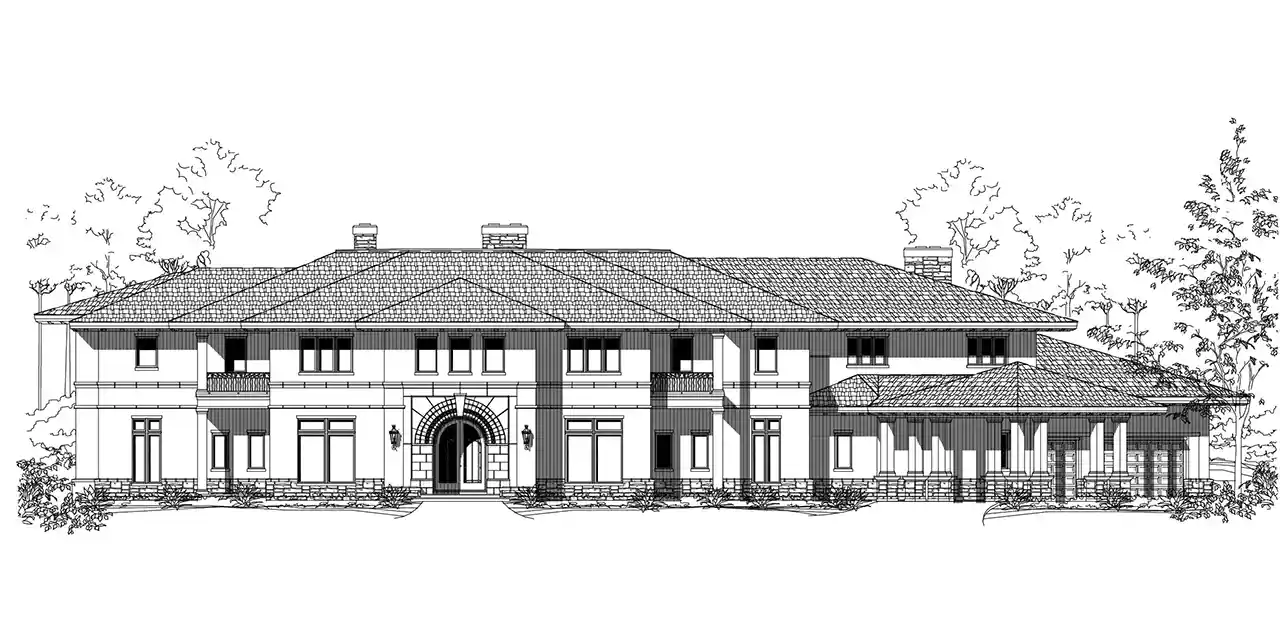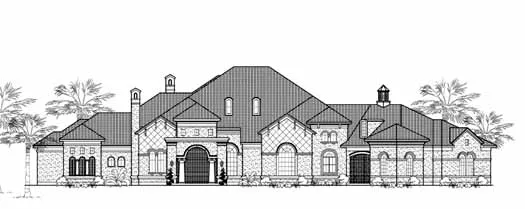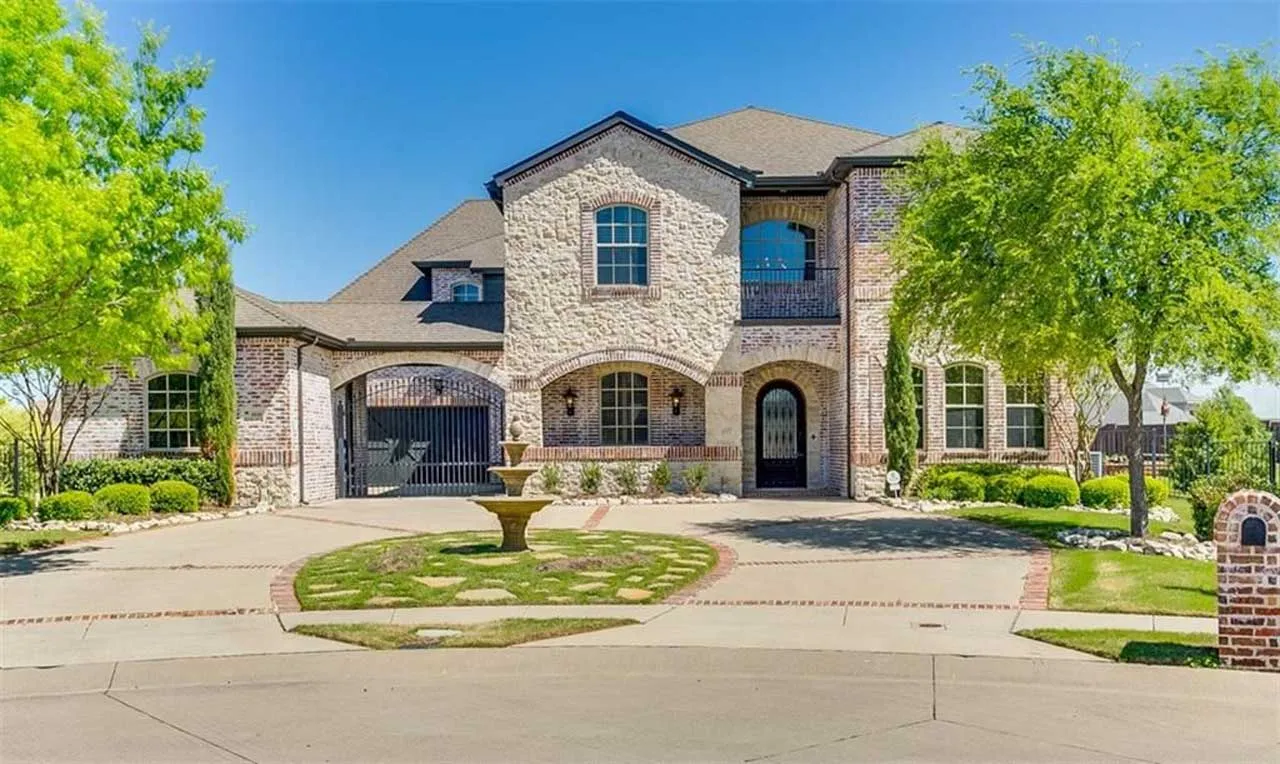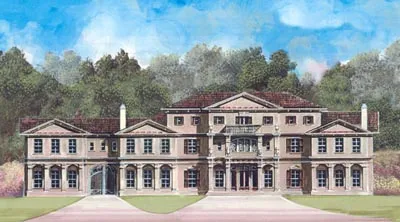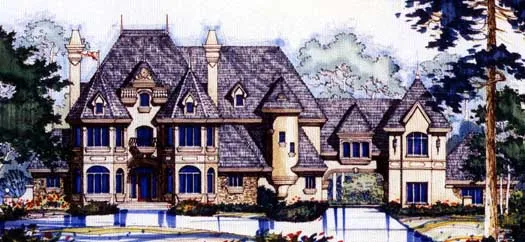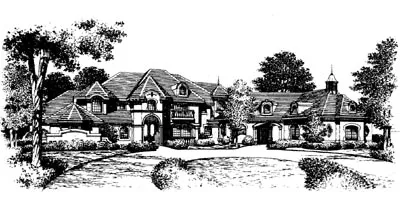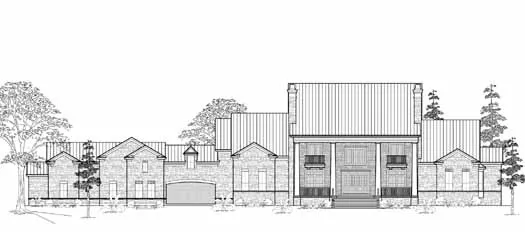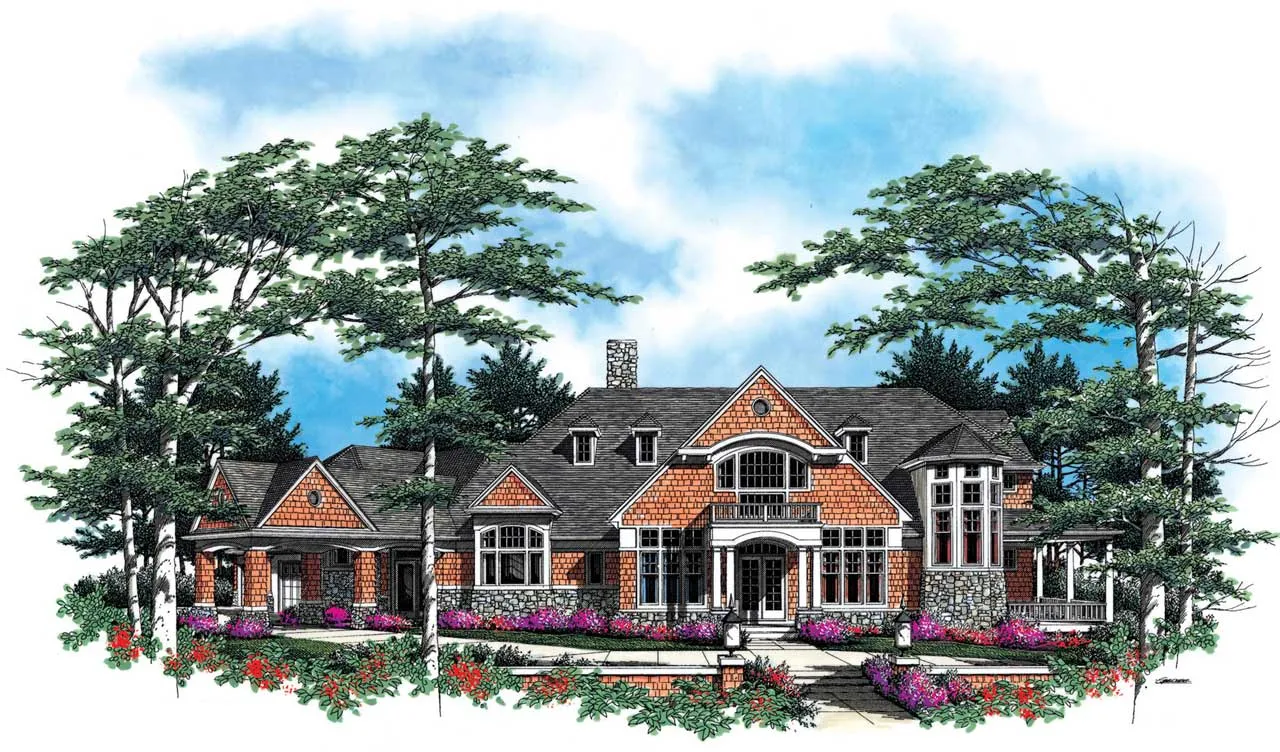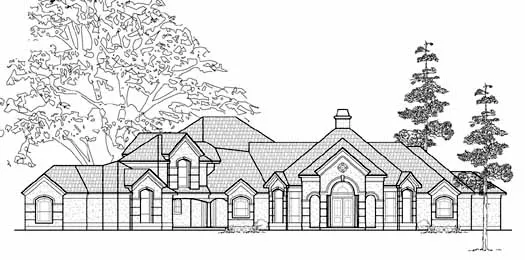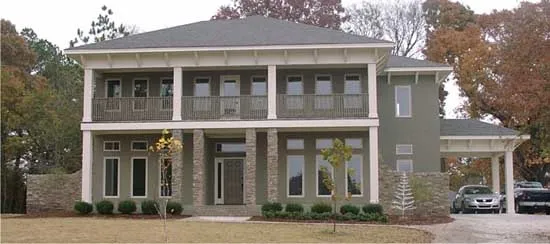House plans with Porte Cochere
Plan # 8-1236
Specification
- 1 Stories
- 4 Beds
- 3 - 1/2 Bath
- 3 Garages
- 3302 Sq.ft
Plan # 19-145
Specification
- 3 Stories
- 4 Beds
- 4 - 1/2 Bath
- 3 Garages
- 7507 Sq.ft
Plan # 19-578
Specification
- 2 Stories
- 3 Beds
- 1 - 1/2 Bath
- 10 Garages
- 10143 Sq.ft
Plan # 62-478
Specification
- 2 Stories
- 4 Beds
- 5 - 1/2 Bath
- 7 Garages
- 6804 Sq.ft
Plan # 63-669
Specification
- 2 Stories
- 4 Beds
- 6 - 1/2 Bath
- 3 Garages
- 6115 Sq.ft
Plan # 19-1657
Specification
- 2 Stories
- 6 Beds
- 5 Bath
- 2 Garages
- 5280 Sq.ft
Plan # 6-1882
Specification
- 2 Stories
- 5 Beds
- 4 - 1/2 Bath
- 3 Garages
- 5022 Sq.ft
Plan # 24-190
Specification
- 3 Stories
- 4 Beds
- 4 Bath
- 4 Garages
- 7892 Sq.ft
Plan # 96-145
Specification
- 2 Stories
- 4 Beds
- 5 - 1/2 Bath
- 4 Garages
- 6462 Sq.ft
Plan # 28-114
Specification
- 2 Stories
- 5 Beds
- 5 Bath
- 3 Garages
- 5234 Sq.ft
Plan # 10-1178
Specification
- 2 Stories
- 4 Beds
- 3 - 1/2 Bath
- 3 Garages
- 3750 Sq.ft
Plan # 62-354
Specification
- 2 Stories
- 4 Beds
- 4 - 1/2 Bath
- 3 Garages
- 4519 Sq.ft
Plan # 62-497
Specification
- 2 Stories
- 5 Beds
- 5 - 1/2 Bath
- 4 Garages
- 9328 Sq.ft
Plan # 74-429
Specification
- 2 Stories
- 4 Beds
- 4 - 1/2 Bath
- 4 Garages
- 6060 Sq.ft
Plan # 53-372
Specification
- 1 Stories
- 5 Beds
- 3 Bath
- 4 Garages
- 4950 Sq.ft
Plan # 62-382
Specification
- 2 Stories
- 5 Beds
- 4 - 1/2 Bath
- 3 Garages
- 4700 Sq.ft
Plan # 19-326
Specification
- 2 Stories
- 4 Beds
- 3 - 1/2 Bath
- 3 Garages
- 4432 Sq.ft
Plan # 103-255
Specification
- 2 Stories
- 4 Beds
- 4 - 1/2 Bath
- 1 Garages
- 4007 Sq.ft
