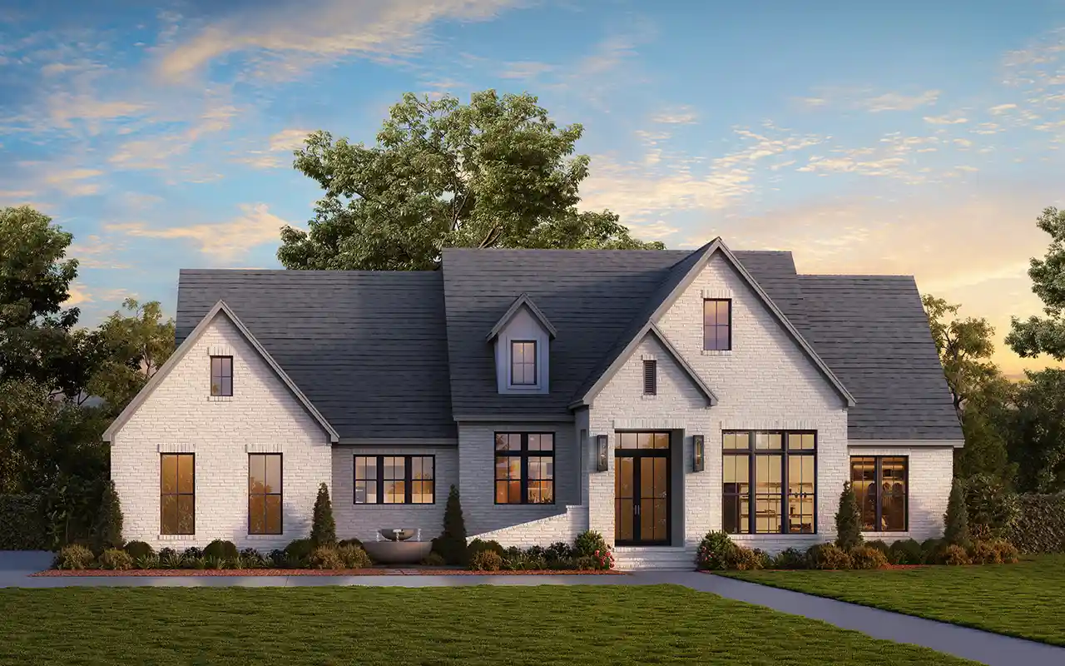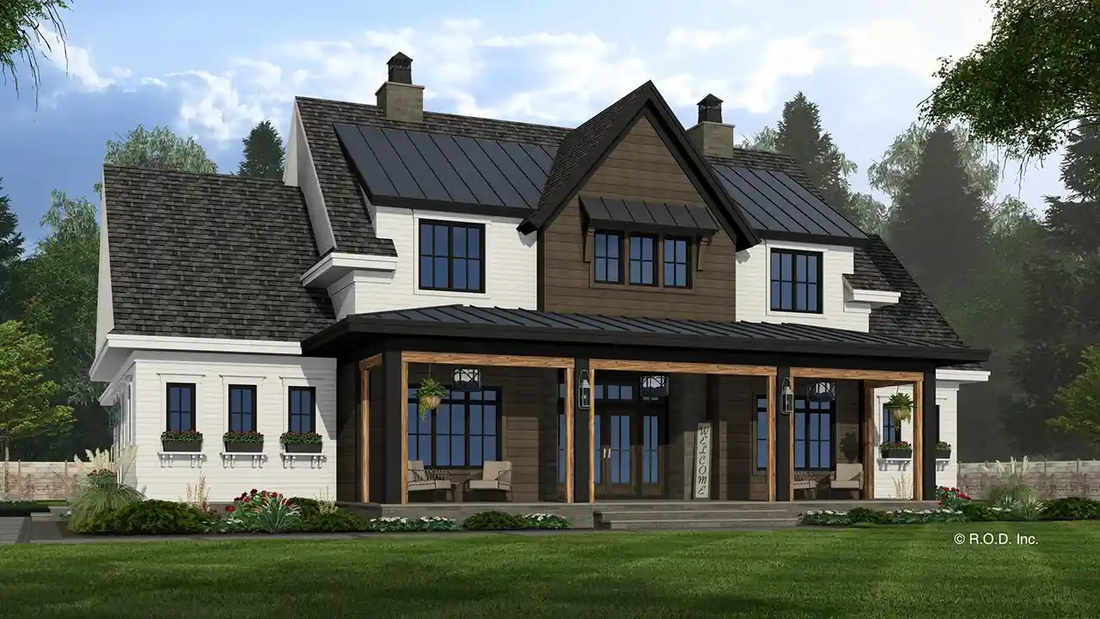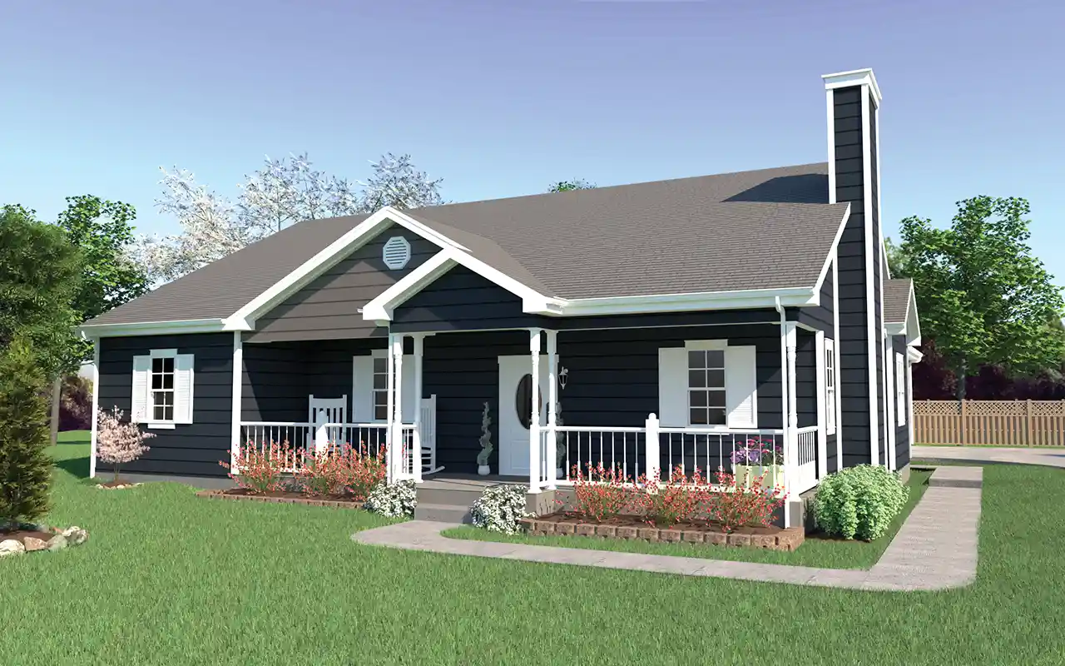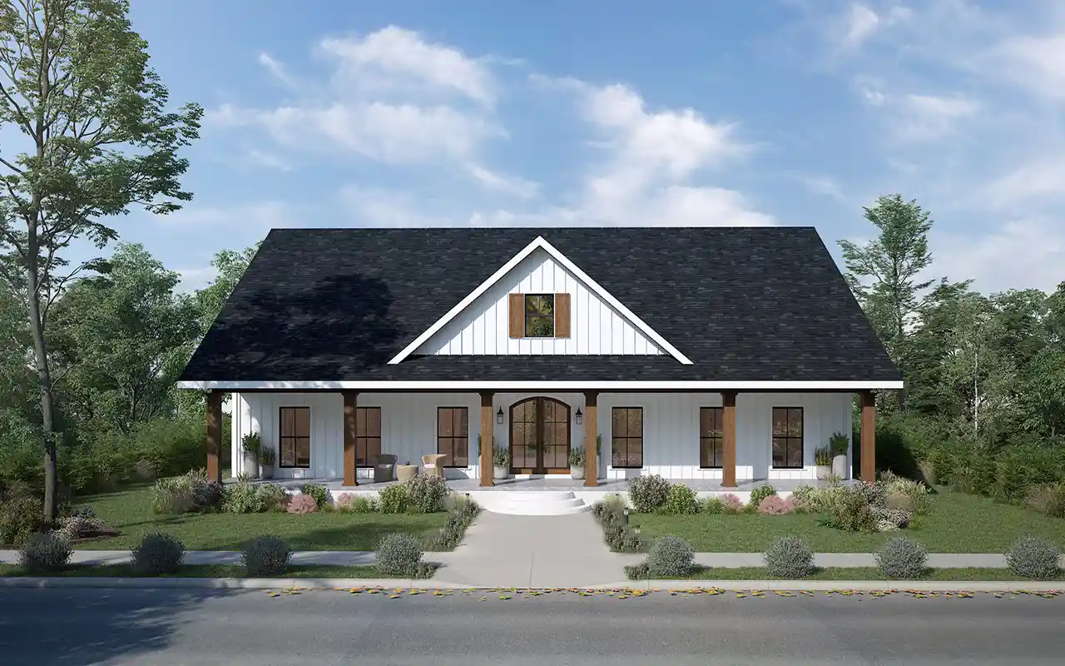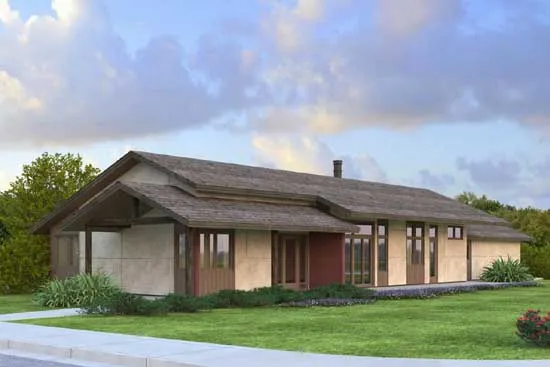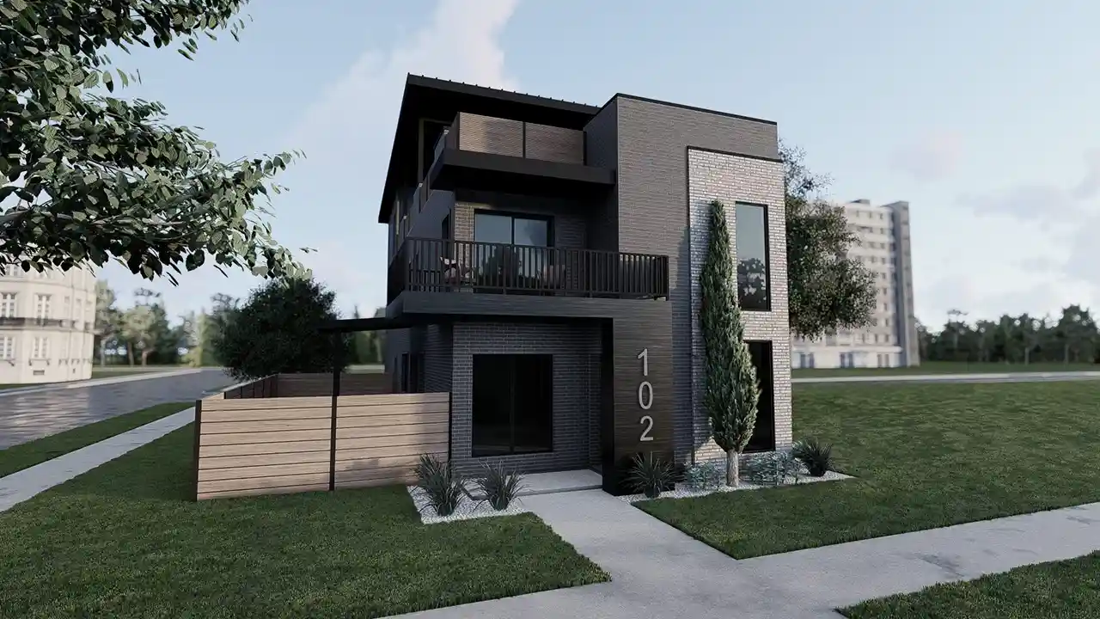House plans with Rear Garage
- 1 Stories
- 3 Beds
- 3 - 1/2 Bath
- 2 Garages
- 2576 Sq.ft
- 2 Stories
- 5 Beds
- 4 - 1/2 Bath
- 3 Garages
- 3536 Sq.ft
- 1 Stories
- 3 Beds
- 2 Bath
- 2 Garages
- 1937 Sq.ft
- 2 Stories
- 6 Beds
- 7 - 1/2 Bath
- 4 Garages
- 7910 Sq.ft
- 2 Stories
- 4 Beds
- 3 Bath
- 3 Garages
- 3529 Sq.ft
- 1 Stories
- 3 Beds
- 2 Bath
- 2 Garages
- 1501 Sq.ft
- 1 Stories
- 3 Beds
- 2 Bath
- 2 Garages
- 2176 Sq.ft
- 1 Stories
- 3 Beds
- 2 Bath
- 3 Garages
- 2621 Sq.ft
- 2 Stories
- 5 Beds
- 4 - 1/2 Bath
- 3 Garages
- 3567 Sq.ft
- 1 Stories
- 3 Beds
- 2 - 1/2 Bath
- 2 Garages
- 2160 Sq.ft
- 1 Stories
- 3 Beds
- 2 Bath
- 2 Garages
- 1885 Sq.ft
- 2 Stories
- 5 Beds
- 5 - 1/2 Bath
- 4 Garages
- 9745 Sq.ft
- 2 Stories
- 4 Beds
- 2 - 1/2 Bath
- 2 Garages
- 2560 Sq.ft
- 1 Stories
- 3 Beds
- 2 Bath
- 2 Garages
- 1817 Sq.ft
- 1 Stories
- 3 Beds
- 2 Bath
- 2 Garages
- 1700 Sq.ft
- 1 Stories
- 3 Beds
- 2 Bath
- 2 Garages
- 2041 Sq.ft
- 1 Stories
- 3 Beds
- 3 Bath
- 3 Garages
- 2182 Sq.ft
- 3 Stories
- 3 Beds
- 3 - 1/2 Bath
- 2 Garages
- 2609 Sq.ft
