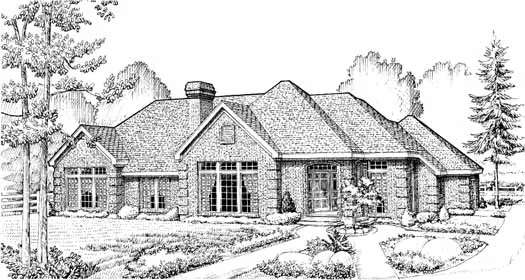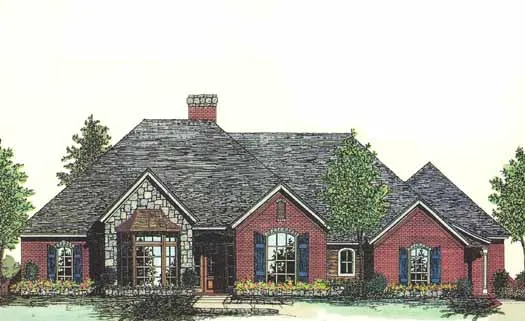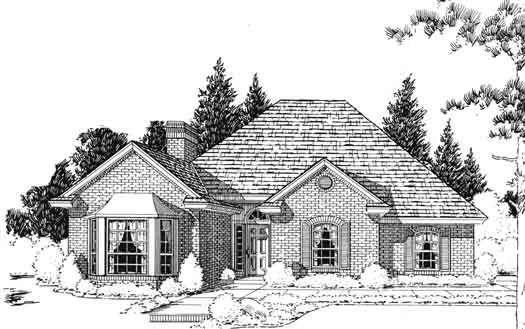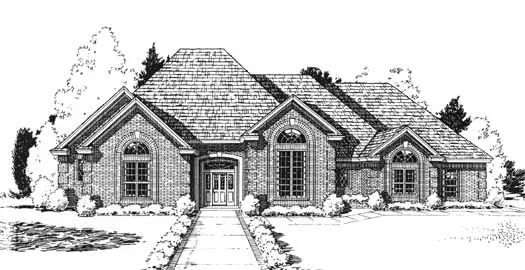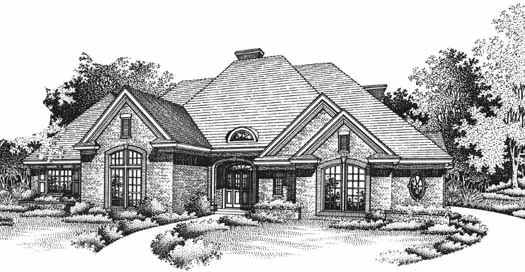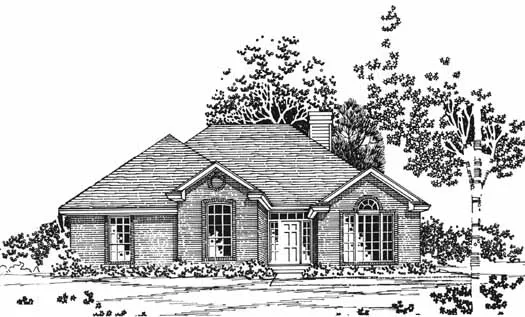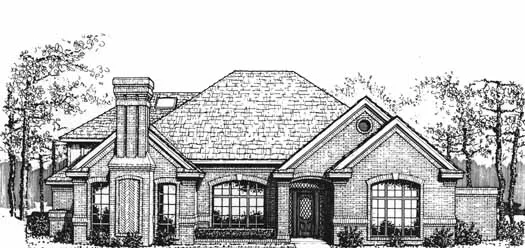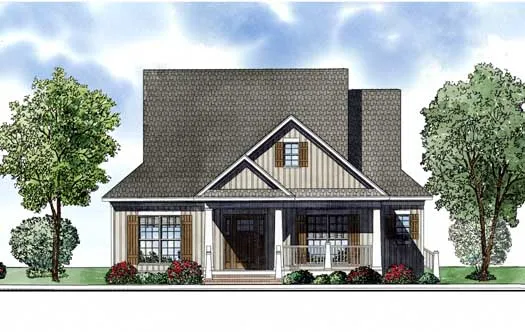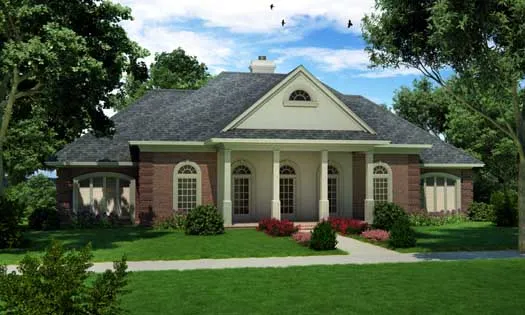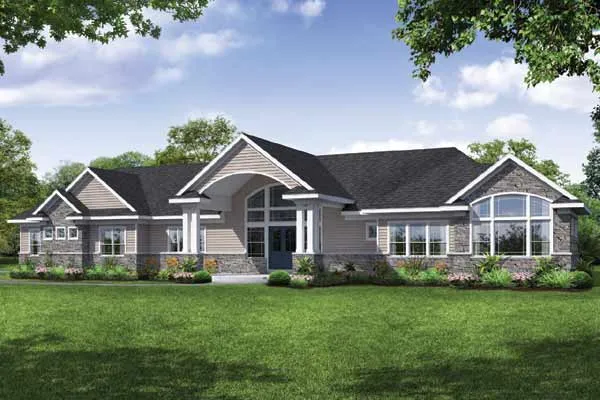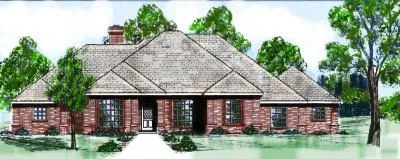House plans with Rear Garage
Plan # 58-437
Specification
- 1 Stories
- 3 Beds
- 2 Bath
- 2 Garages
- 1996 Sq.ft
Plan # 8-789
Specification
- 1 Stories
- 3 Beds
- 2 - 1/2 Bath
- 3 Garages
- 2260 Sq.ft
Plan # 8-882
Specification
- 1 Stories
- 3 Beds
- 2 Bath
- 2 Garages
- 1525 Sq.ft
Plan # 8-998
Specification
- 1 Stories
- 4 Beds
- 3 - 1/2 Bath
- 3 Garages
- 3182 Sq.ft
Plan # 8-1032
Specification
- 1 Stories
- 4 Beds
- 3 - 1/2 Bath
- 2 Garages
- 2788 Sq.ft
Plan # 8-1061
Specification
- 1 Stories
- 3 Beds
- 2 Bath
- 2 Garages
- 1919 Sq.ft
Plan # 8-1148
Specification
- 2 Stories
- 4 Beds
- 3 - 1/2 Bath
- 2 Garages
- 2952 Sq.ft
Plan # 12-1228
Specification
- 1 Stories
- 3 Beds
- 2 Bath
- 2 Garages
- 1848 Sq.ft
Plan # 30-372
Specification
- 1 Stories
- 3 Beds
- 2 Bath
- 2 Garages
- 2240 Sq.ft
Plan # 106-393
Specification
- 2 Stories
- 4 Beds
- 4 Bath
- 2 Garages
- 3281 Sq.ft
Plan # 17-1014
Specification
- 1 Stories
- 3 Beds
- 2 - 1/2 Bath
- 3 Garages
- 3495 Sq.ft
Plan # 3-101
Specification
- 1 Stories
- 3 Beds
- 3 Bath
- 3 Garages
- 3275 Sq.ft
Plan # 3-107
Specification
- 1 Stories
- 3 Beds
- 2 - 1/2 Bath
- 2 Garages
- 2595 Sq.ft
Plan # 7-771
Specification
- 2 Stories
- 3 Beds
- 2 - 1/2 Bath
- 3 Garages
- 2087 Sq.ft
Plan # 8-664
Specification
- 1 Stories
- 4 Beds
- 2 - 1/2 Bath
- 2 Garages
- 2715 Sq.ft
Plan # 12-121
Specification
- 1 Stories
- 3 Beds
- 2 Bath
- 2 Garages
- 1490 Sq.ft
Plan # 12-394
Specification
- 2 Stories
- 4 Beds
- 3 - 1/2 Bath
- 3 Garages
- 2922 Sq.ft
Plan # 6-114
Specification
- 2 Stories
- 3 Beds
- 2 - 1/2 Bath
- 2 Garages
- 1749 Sq.ft
