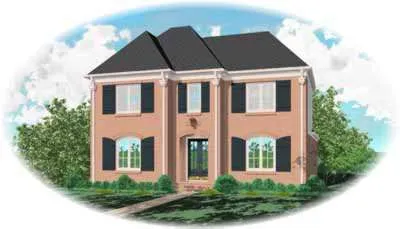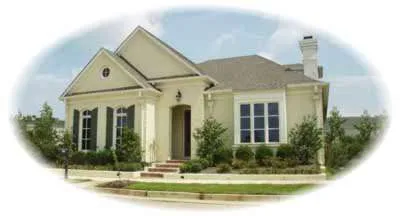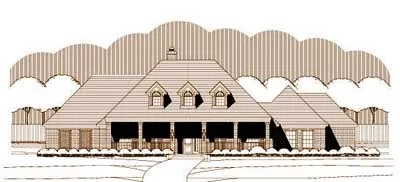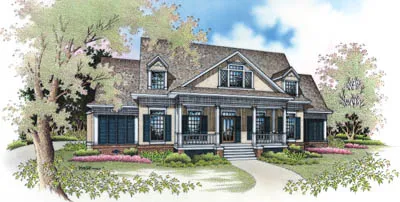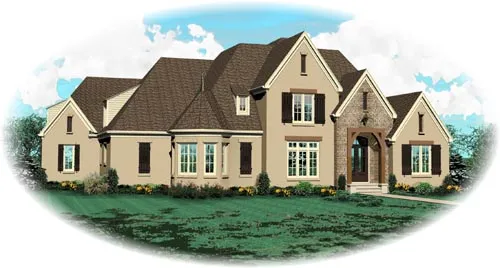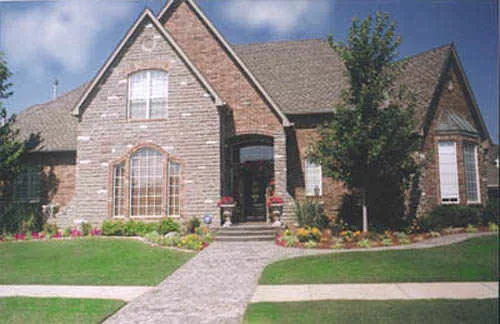House plans with Rear Garage
Plan # 6-162
Specification
- 2 Stories
- 4 Beds
- 2 - 1/2 Bath
- 2 Garages
- 1849 Sq.ft
Plan # 6-842
Specification
- 2 Stories
- 4 Beds
- 3 - 1/2 Bath
- 2 Garages
- 3095 Sq.ft
Plan # 6-891
Specification
- 2 Stories
- 3 Beds
- 2 - 1/2 Bath
- 3 Garages
- 3459 Sq.ft
Plan # 6-893
Specification
- 2 Stories
- 3 Beds
- 2 - 1/2 Bath
- 3 Garages
- 2831 Sq.ft
Plan # 6-1052
Specification
- 1 Stories
- 3 Beds
- 2 Bath
- 2 Garages
- 2430 Sq.ft
Plan # 6-1055
Specification
- 1 Stories
- 3 Beds
- 3 Bath
- 2 Garages
- 2946 Sq.ft
Plan # 6-1056
Specification
- 2 Stories
- 3 Beds
- 3 Bath
- 2 Garages
- 2948 Sq.ft
Plan # 6-1107
Specification
- 2 Stories
- 4 Beds
- 3 Bath
- 2 Garages
- 3684 Sq.ft
Plan # 6-1110
Specification
- 1 Stories
- 3 Beds
- 3 Bath
- 2 Garages
- 2598 Sq.ft
Plan # 19-212
Specification
- 2 Stories
- 4 Beds
- 3 - 1/2 Bath
- 3 Garages
- 3735 Sq.ft
Plan # 19-704
Specification
- 2 Stories
- 4 Beds
- 3 - 1/2 Bath
- 3 Garages
- 3396 Sq.ft
Plan # 19-1269
Specification
- 1 Stories
- 3 Beds
- 2 Bath
- 2 Garages
- 2883 Sq.ft
Plan # 19-1270
Specification
- 2 Stories
- 4 Beds
- 3 - 1/2 Bath
- 2 Garages
- 3599 Sq.ft
Plan # 30-242
Specification
- 1 Stories
- 3 Beds
- 2 Bath
- 2 Garages
- 2255 Sq.ft
Plan # 6-1576
Specification
- 2 Stories
- 5 Beds
- 3 - 1/2 Bath
- 3 Garages
- 4062 Sq.ft
Plan # 3-202
Specification
- 2 Stories
- 4 Beds
- 3 - 1/2 Bath
- 3 Garages
- 3251 Sq.ft
Plan # 46-144
Specification
- 1 Stories
- 4 Beds
- 3 Bath
- 2 Garages
- 2511 Sq.ft
Plan # 58-299
Specification
- 2 Stories
- 4 Beds
- 4 - 1/2 Bath
- 3 Garages
- 3626 Sq.ft



