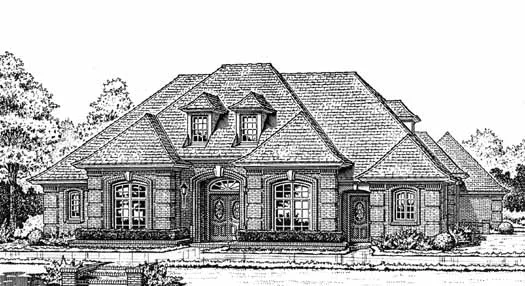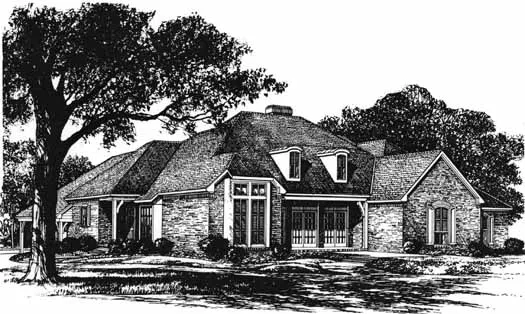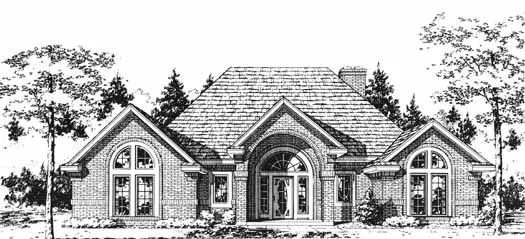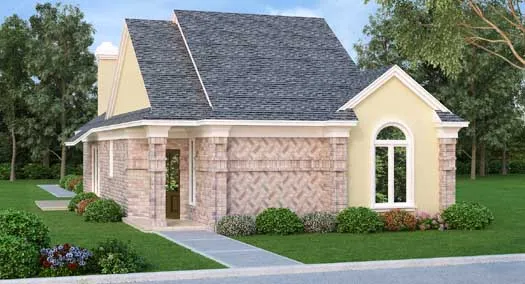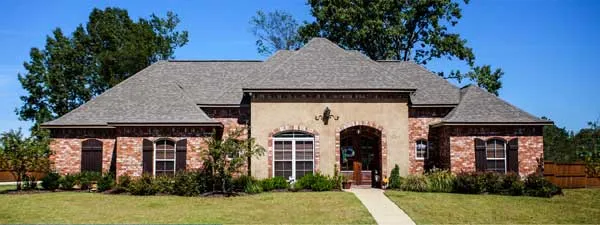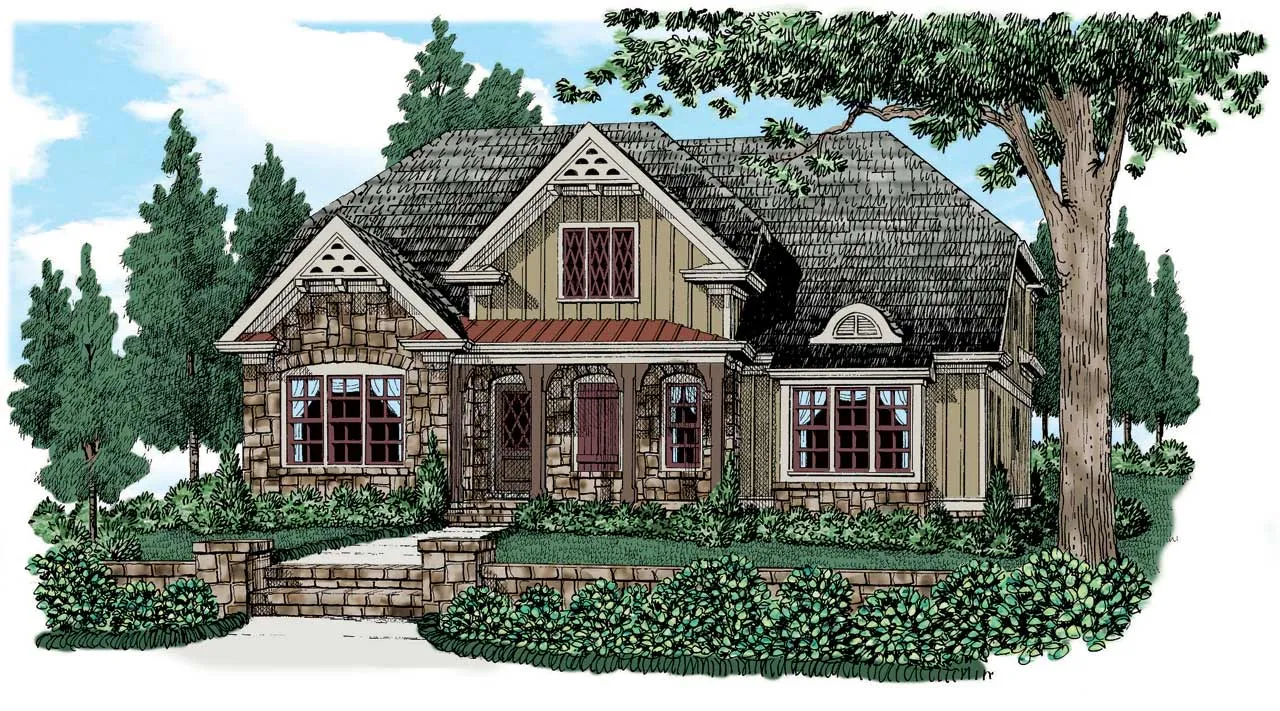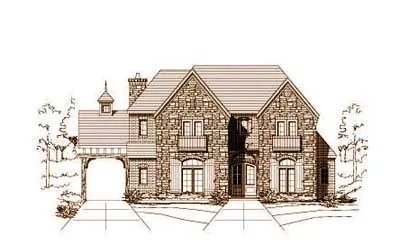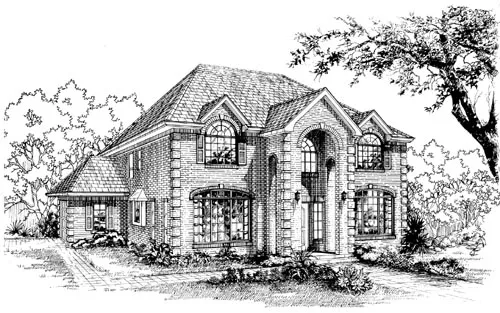House plans with Rear Garage
Plan # 8-823
Specification
- 2 Stories
- 4 Beds
- 3 - 1/2 Bath
- 2 Garages
- 3236 Sq.ft
Plan # 8-864
Specification
- 2 Stories
- 4 Beds
- 3 - 1/2 Bath
- 3 Garages
- 3359 Sq.ft
Plan # 8-1035
Specification
- 1 Stories
- 4 Beds
- 3 - 1/2 Bath
- 3 Garages
- 2855 Sq.ft
Plan # 8-1123
Specification
- 1 Stories
- 3 Beds
- 2 - 1/2 Bath
- 2 Garages
- 2035 Sq.ft
Plan # 6-1928
Specification
- 2 Stories
- 4 Beds
- 2 - 1/2 Bath
- 2 Garages
- 2518 Sq.ft
Plan # 30-383
Specification
- 1 Stories
- 2 Beds
- 2 Bath
- 2 Garages
- 1567 Sq.ft
Plan # 56-151
Specification
- 1 Stories
- 4 Beds
- 3 Bath
- 2 Garages
- 2174 Sq.ft
Plan # 85-285
Specification
- 2 Stories
- 3 Beds
- 3 - 1/2 Bath
- 2 Garages
- 2462 Sq.ft
Plan # 14-148
Specification
- 2 Stories
- 3 Beds
- 2 - 1/2 Bath
- 2 Garages
- 1835 Sq.ft
Plan # 12-530
Specification
- 2 Stories
- 3 Beds
- 2 Bath
- 2 Garages
- 1559 Sq.ft
Plan # 6-126
Specification
- 2 Stories
- 4 Beds
- 2 - 1/2 Bath
- 2 Garages
- 1867 Sq.ft
Plan # 6-1047
Specification
- 2 Stories
- 3 Beds
- 2 Bath
- 2 Garages
- 2416 Sq.ft
Plan # 6-1157
Specification
- 2 Stories
- 3 Beds
- 3 Bath
- 2 Garages
- 3012 Sq.ft
Plan # 6-1164
Specification
- 2 Stories
- 4 Beds
- 3 Bath
- 3 Garages
- 3237 Sq.ft
Plan # 19-823
Specification
- 2 Stories
- 5 Beds
- 5 Bath
- 2 Garages
- 3848 Sq.ft
Plan # 35-601
Specification
- 2 Stories
- 4 Beds
- 2 - 1/2 Bath
- 2 Garages
- 2808 Sq.ft
Plan # 3-178
Specification
- 2 Stories
- 4 Beds
- 3 - 1/2 Bath
- 2 Garages
- 2701 Sq.ft
Plan # 3-216
Specification
- 2 Stories
- 4 Beds
- 4 Bath
- 3 Garages
- 3718 Sq.ft
