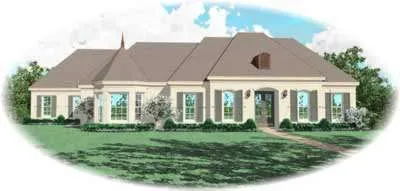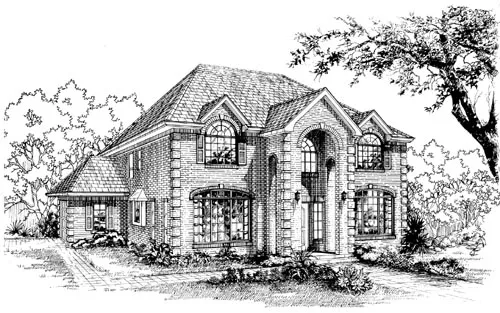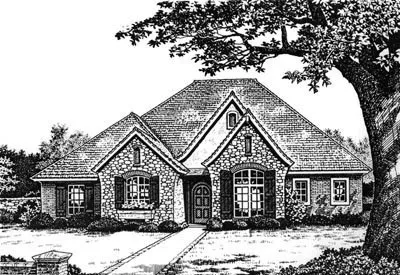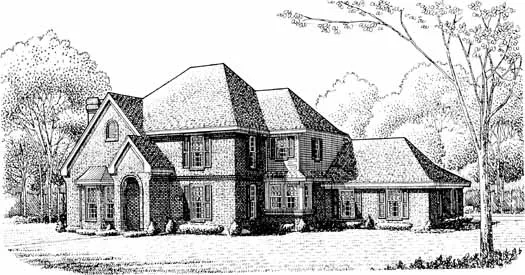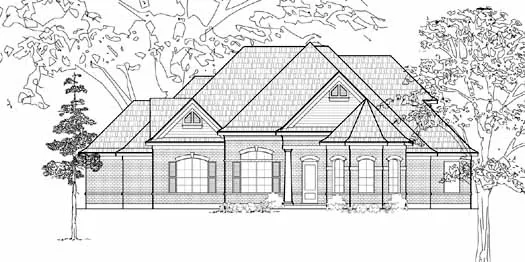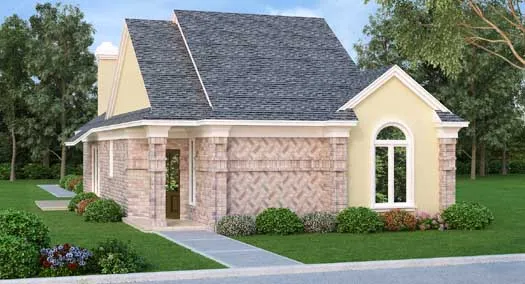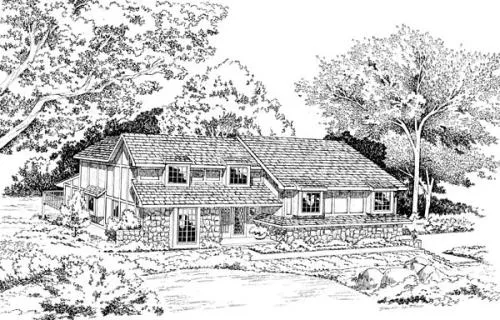House plans with Rear Garage
Plan # 12-530
Specification
- 2 Stories
- 3 Beds
- 2 Bath
- 2 Garages
- 1559 Sq.ft
Plan # 12-733
Specification
- 1 Stories
- 3 Beds
- 2 Bath
- 2 Garages
- 1966 Sq.ft
Plan # 6-126
Specification
- 2 Stories
- 4 Beds
- 2 - 1/2 Bath
- 2 Garages
- 1867 Sq.ft
Plan # 6-892
Specification
- 2 Stories
- 4 Beds
- 3 - 1/2 Bath
- 3 Garages
- 3487 Sq.ft
Plan # 6-1148
Specification
- 2 Stories
- 3 Beds
- 3 Bath
- 3 Garages
- 3625 Sq.ft
Plan # 6-1153
Specification
- 2 Stories
- 4 Beds
- 3 Bath
- 2 Garages
- 2951 Sq.ft
Plan # 6-1189
Specification
- 1 Stories
- 3 Beds
- 2 - 1/2 Bath
- 2 Garages
- 2696 Sq.ft
Plan # 6-1195
Specification
- 2 Stories
- 3 Beds
- 3 Bath
- 3 Garages
- 3302 Sq.ft
Plan # 35-601
Specification
- 2 Stories
- 4 Beds
- 2 - 1/2 Bath
- 2 Garages
- 2808 Sq.ft
Plan # 8-697
Specification
- 1 Stories
- 3 Beds
- 2 - 1/2 Bath
- 3 Garages
- 2105 Sq.ft
Plan # 58-213
Specification
- 2 Stories
- 4 Beds
- 3 - 1/2 Bath
- 2 Garages
- 2858 Sq.ft
Plan # 62-179
Specification
- 2 Stories
- 4 Beds
- 3 - 1/2 Bath
- 3 Garages
- 3410 Sq.ft
Plan # 8-935
Specification
- 2 Stories
- 4 Beds
- 3 - 1/2 Bath
- 3 Garages
- 3640 Sq.ft
Plan # 30-383
Specification
- 1 Stories
- 2 Beds
- 2 Bath
- 2 Garages
- 1567 Sq.ft
Plan # 6-1047
Specification
- 2 Stories
- 3 Beds
- 2 Bath
- 2 Garages
- 2416 Sq.ft
Plan # 6-1050
Specification
- 1 Stories
- 3 Beds
- 2 Bath
- 2 Garages
- 2472 Sq.ft
Plan # 6-1152
Specification
- 2 Stories
- 4 Beds
- 3 Bath
- 3 Garages
- 2925 Sq.ft
Plan # 46-176
Specification
- 3 Stories
- 4 Beds
- 3 - 1/2 Bath
- 3 Garages
- 2884 Sq.ft






