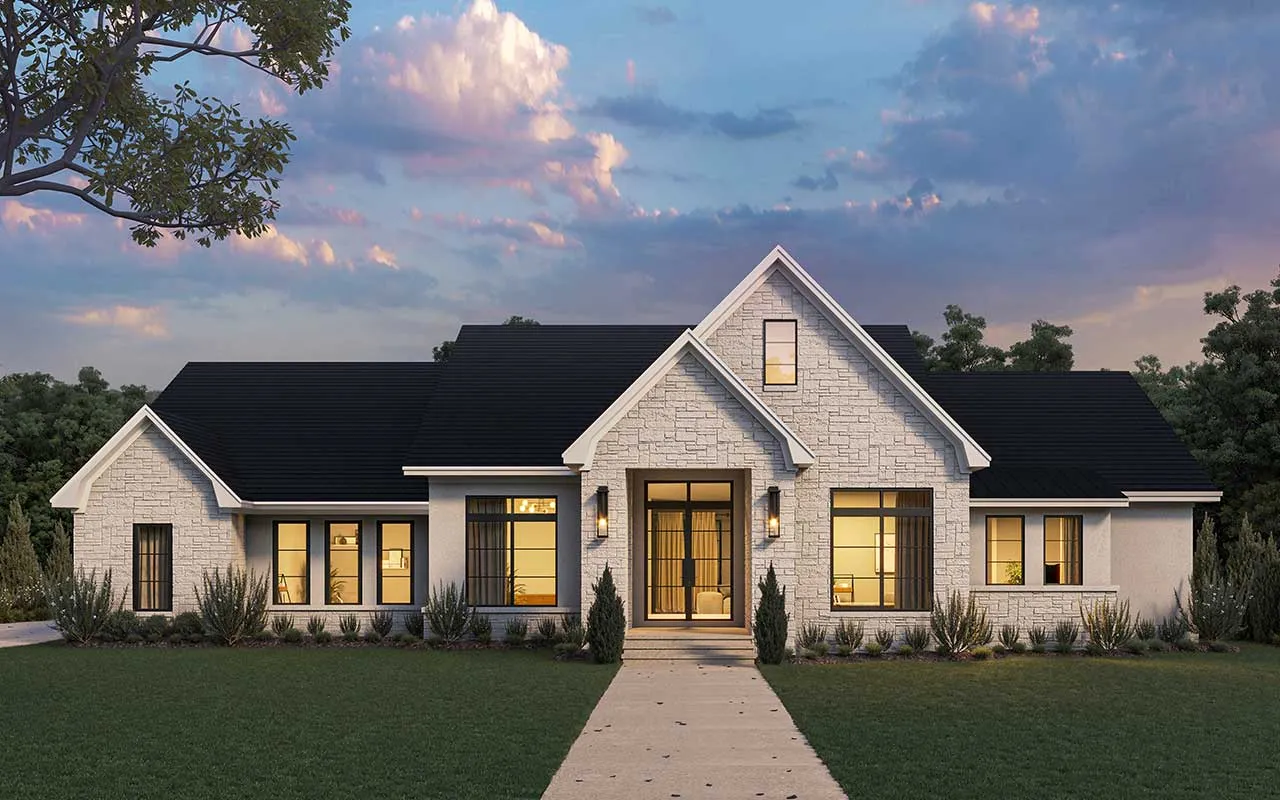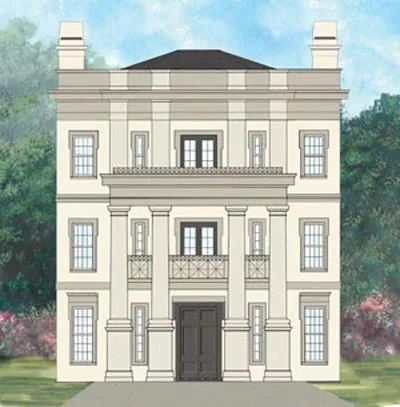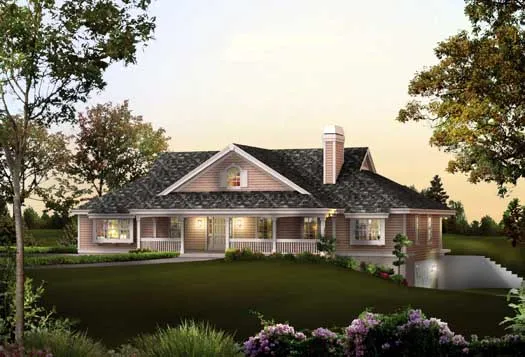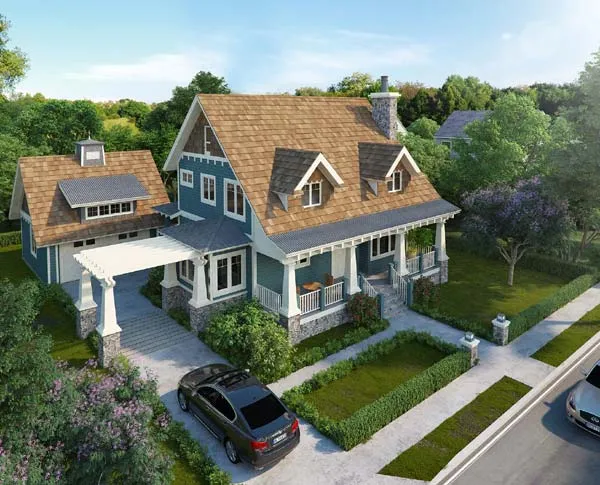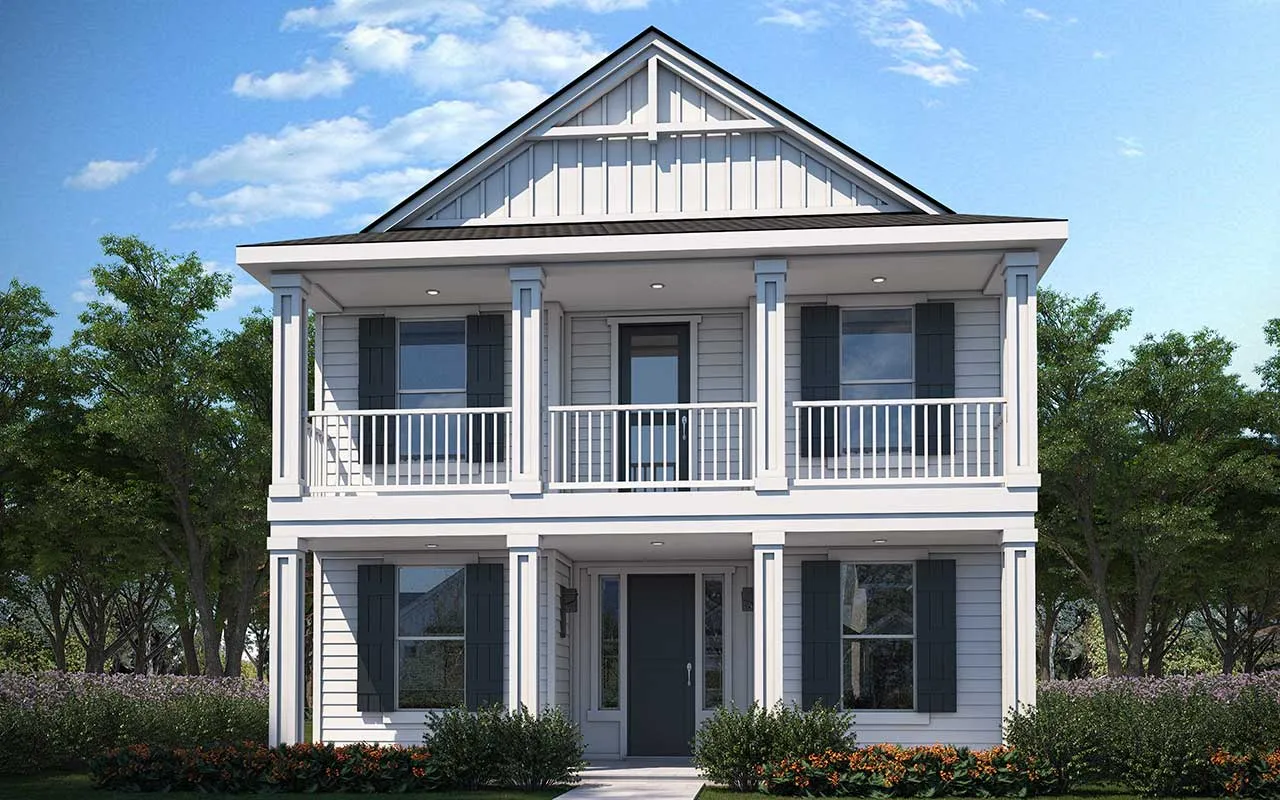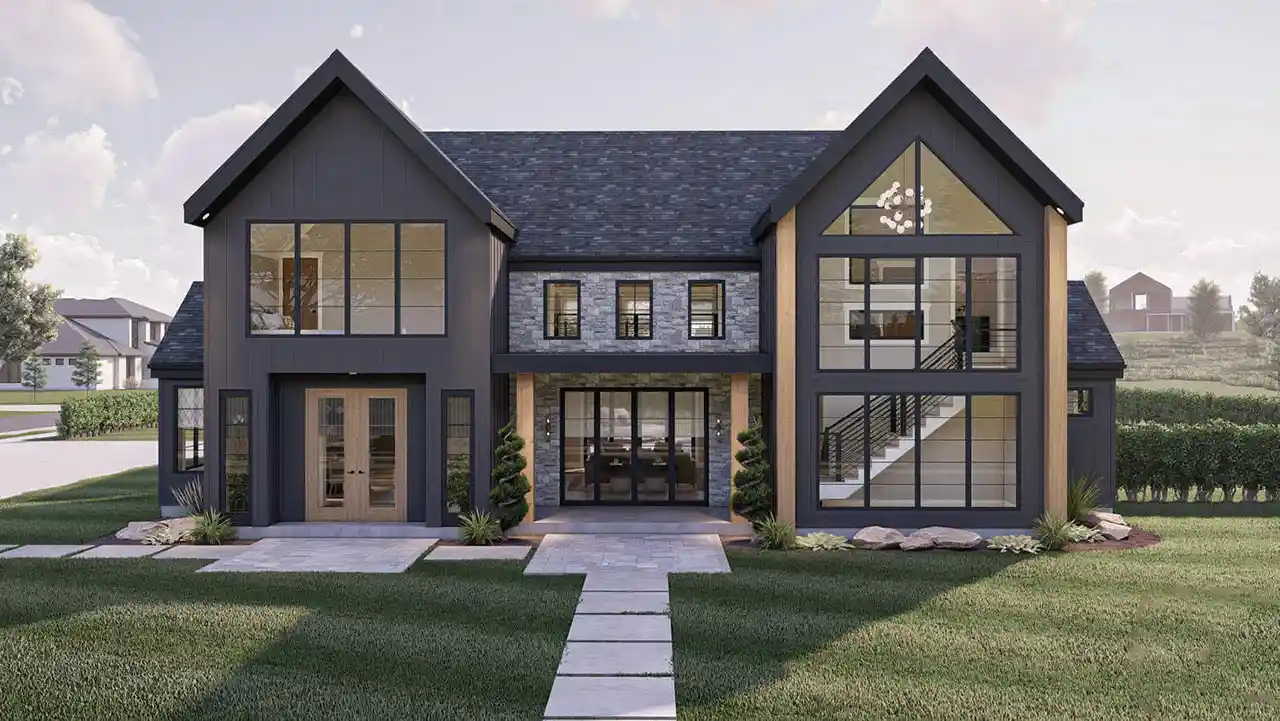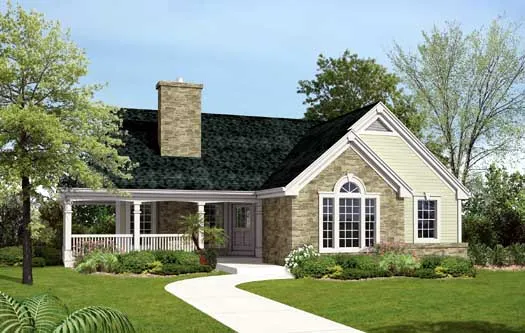House plans with Rear Garage
- 2 Stories
- 4 Beds
- 2 - 1/2 Bath
- 2 Garages
- 2560 Sq.ft
- 1 Stories
- 3 Beds
- 2 - 1/2 Bath
- 2 Garages
- 2295 Sq.ft
- 2 Stories
- 4 Beds
- 3 - 1/2 Bath
- 2 Garages
- 2774 Sq.ft
- 1 Stories
- 3 Beds
- 2 Bath
- 2 Garages
- 2041 Sq.ft
- 1 Stories
- 3 Beds
- 3 Bath
- 3 Garages
- 2182 Sq.ft
- 2 Stories
- 4 Beds
- 3 - 1/2 Bath
- 2 Garages
- 3343 Sq.ft
- 3 Stories
- 4 Beds
- 3 - 1/2 Bath
- 3 Garages
- 3265 Sq.ft
- 1 Stories
- 3 Beds
- 3 Bath
- 2 Garages
- 2800 Sq.ft
- 1 Stories
- 3 Beds
- 3 Bath
- 3 Garages
- 2775 Sq.ft
- 1 Stories
- 3 Beds
- 2 Bath
- 2 Garages
- 1640 Sq.ft
- 2 Stories
- 3 Beds
- 3 Bath
- 2 Garages
- 1825 Sq.ft
- 2 Stories
- 3 Beds
- 2 - 1/2 Bath
- 2 Garages
- 1568 Sq.ft
- 2 Stories
- 5 Beds
- 5 - 1/2 Bath
- 3 Garages
- 5876 Sq.ft
- 1 Stories
- 3 Beds
- 2 Bath
- 2 Garages
- 1936 Sq.ft
- 2 Stories
- 4 Beds
- 2 - 1/2 Bath
- 2 Garages
- 1730 Sq.ft
- 1 Stories
- 4 Beds
- 3 - 1/2 Bath
- 2 Garages
- 3303 Sq.ft
- 2 Stories
- 3 Beds
- 3 - 1/2 Bath
- 3 Garages
- 3264 Sq.ft
- 1 Stories
- 2 Beds
- 1 Bath
- 1 Garages
- 1114 Sq.ft

