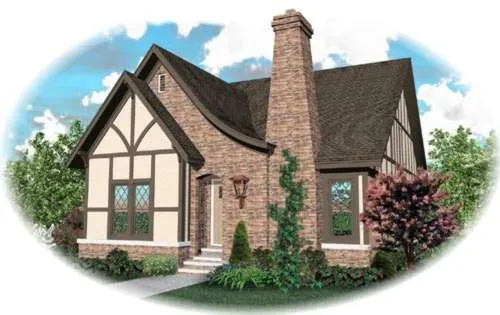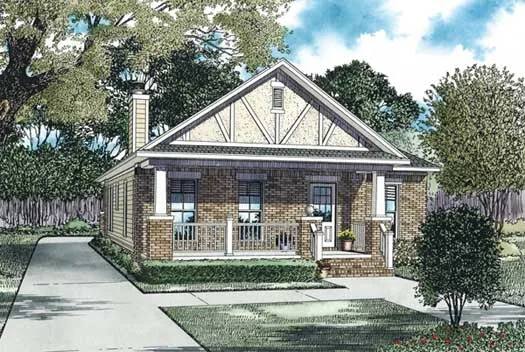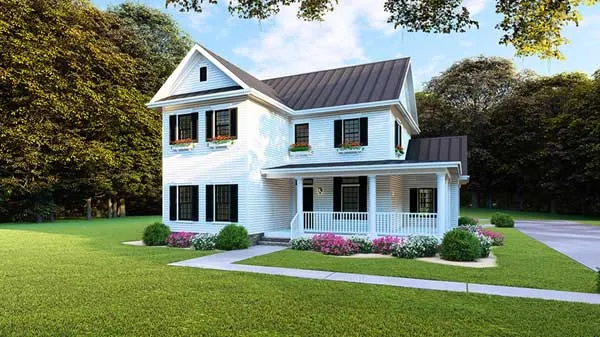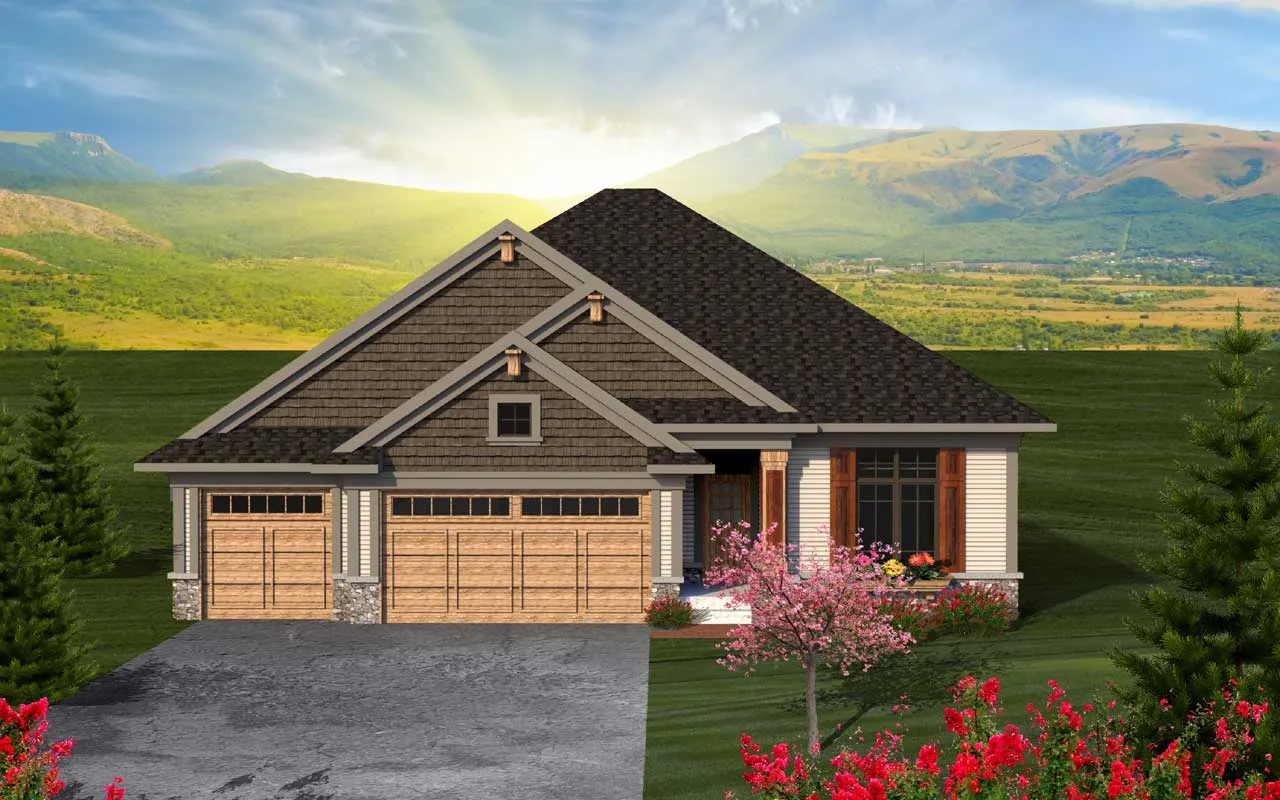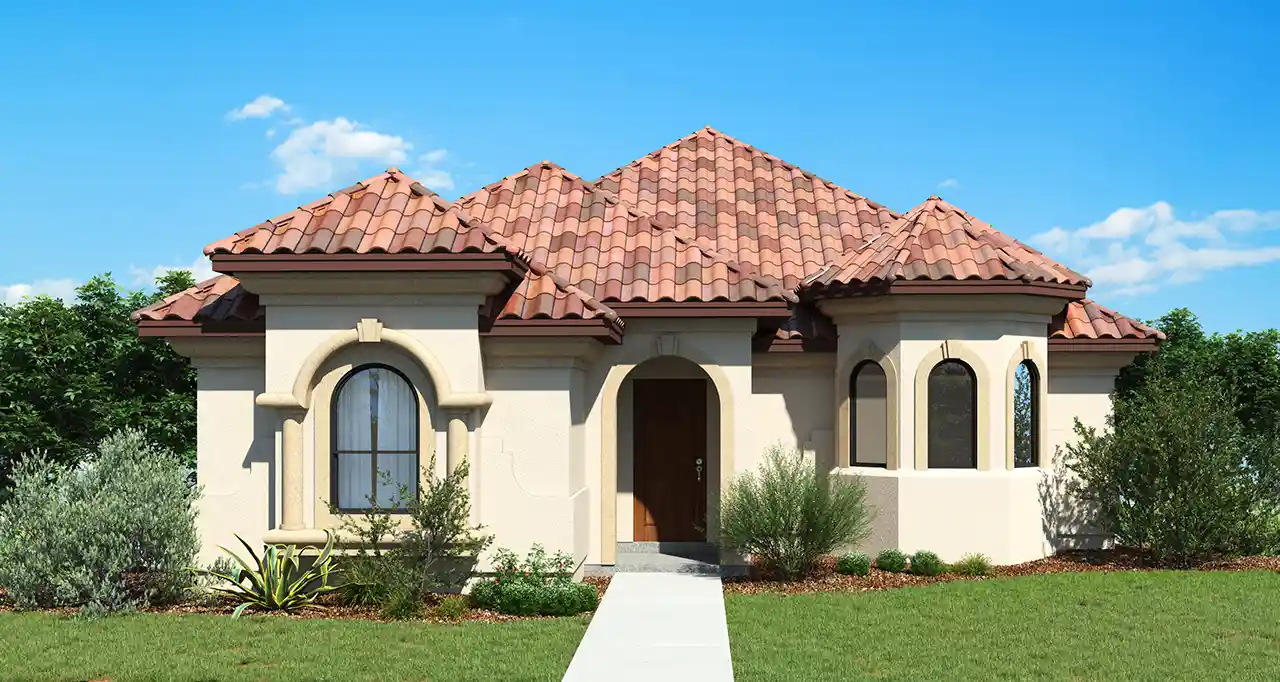House plans with Rear Garage
- 2 Stories
- 3 Beds
- 2 Bath
- 1 Garages
- 3214 Sq.ft
- 2 Stories
- 4 Beds
- 3 Bath
- 2 Garages
- 3161 Sq.ft
- 2 Stories
- 4 Beds
- 4 Bath
- 2 Garages
- 4091 Sq.ft
- 1 Stories
- 2 Beds
- 2 Bath
- 1 Garages
- 1309 Sq.ft
- 2 Stories
- 3 Beds
- 2 - 1/2 Bath
- 2 Garages
- 2044 Sq.ft
- 2 Stories
- 4 Beds
- 2 - 1/2 Bath
- 2 Garages
- 2932 Sq.ft
- 2 Stories
- 4 Beds
- 4 - 1/2 Bath
- 2 Garages
- 5363 Sq.ft
- 1 Stories
- 4 Beds
- 3 Bath
- 3 Garages
- 2831 Sq.ft
- 2 Stories
- 4 Beds
- 2 - 1/2 Bath
- 2 Garages
- 2184 Sq.ft
- 2 Stories
- 4 Beds
- 2 - 1/2 Bath
- 2 Garages
- 2270 Sq.ft
- 2 Stories
- 3 Beds
- 2 - 1/2 Bath
- 2 Garages
- 2076 Sq.ft
- 2 Stories
- 3 Beds
- 2 - 1/2 Bath
- 2 Garages
- 2050 Sq.ft
- 2 Stories
- 4 Beds
- 4 - 1/2 Bath
- 2 Garages
- 3020 Sq.ft
- 2 Stories
- 4 Beds
- 3 Bath
- 3098 Sq.ft
- 1 Stories
- 2 Beds
- 2 Bath
- 3 Garages
- 1469 Sq.ft
- 1 Stories
- 2 Beds
- 2 Bath
- 2 Garages
- 2072 Sq.ft
- 1 Stories
- 3 Beds
- 3 - 1/2 Bath
- 3 Garages
- 2981 Sq.ft
- 1 Stories
- 3 Beds
- 2 - 1/2 Bath
- 3 Garages
- 2720 Sq.ft
