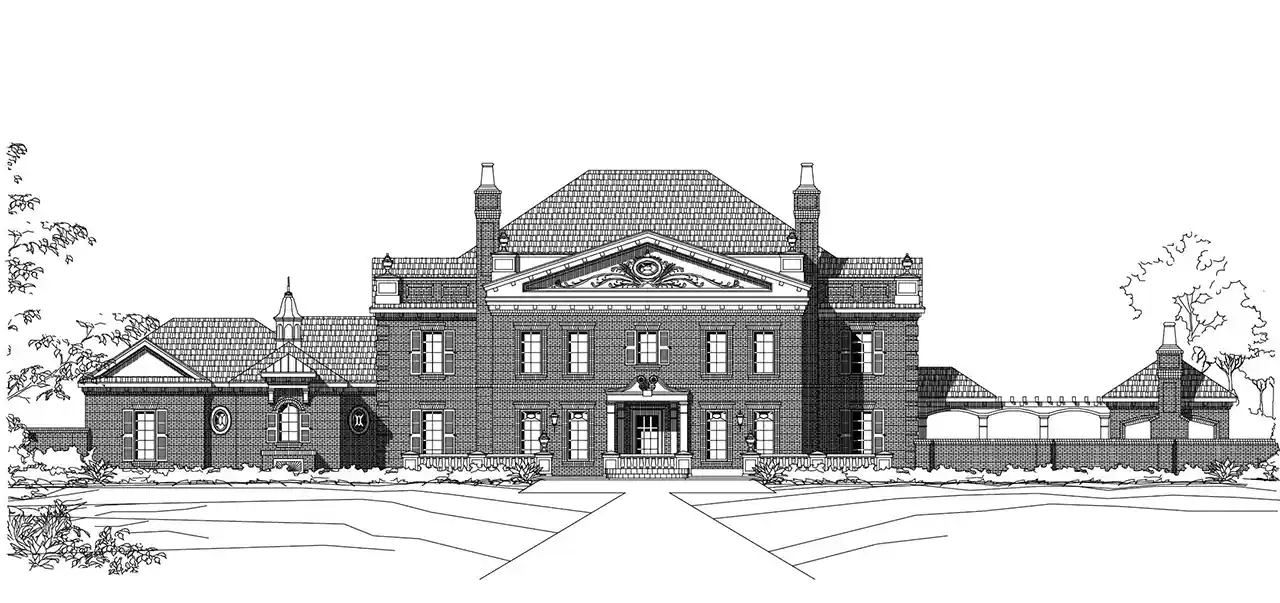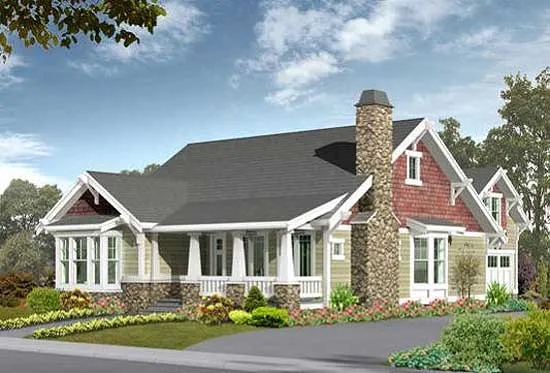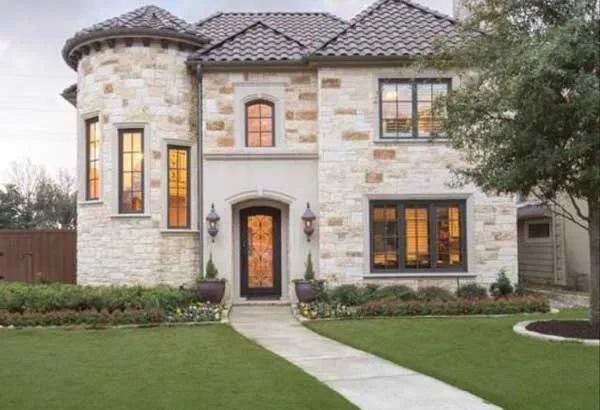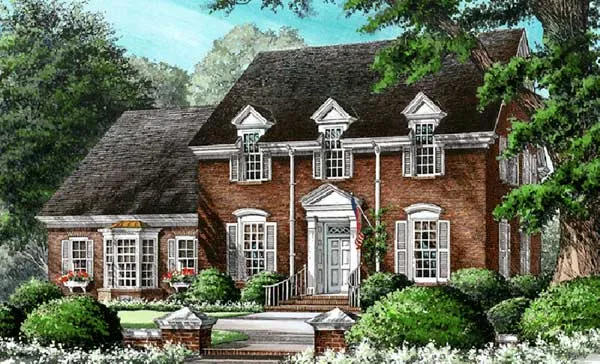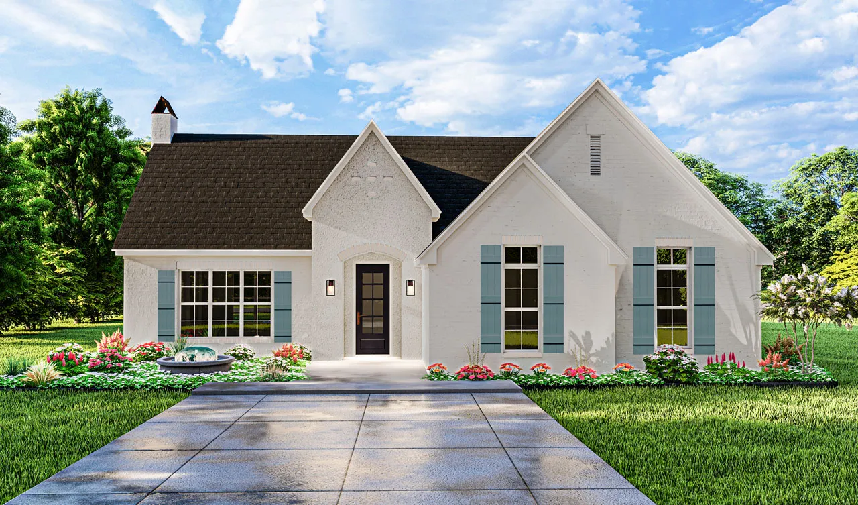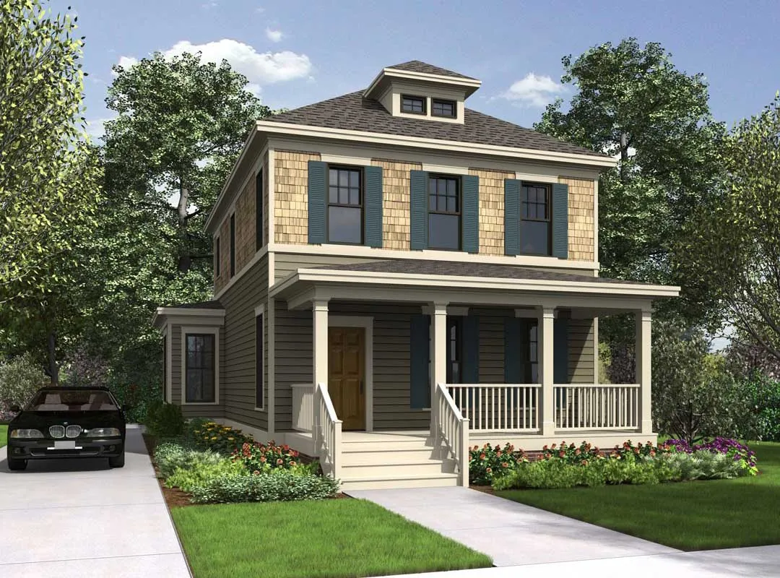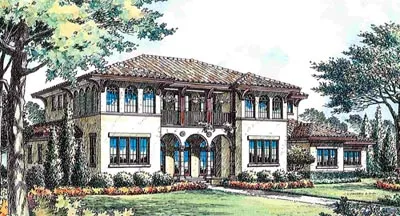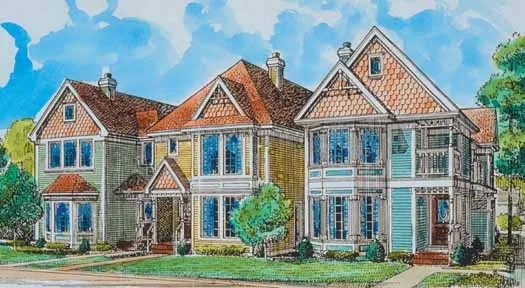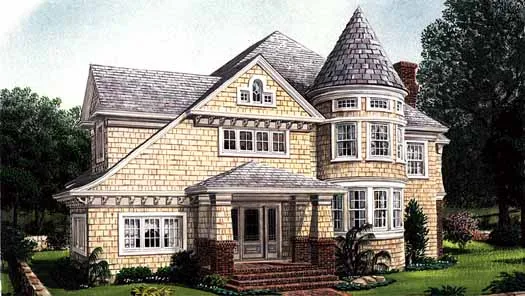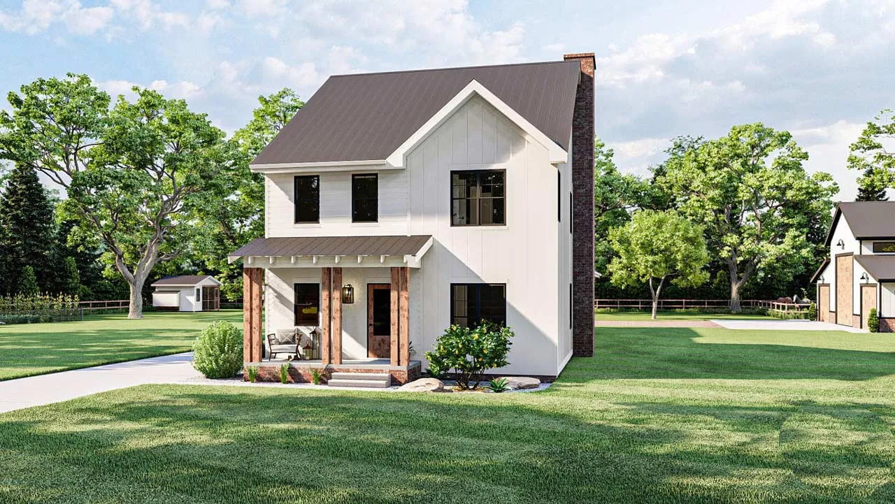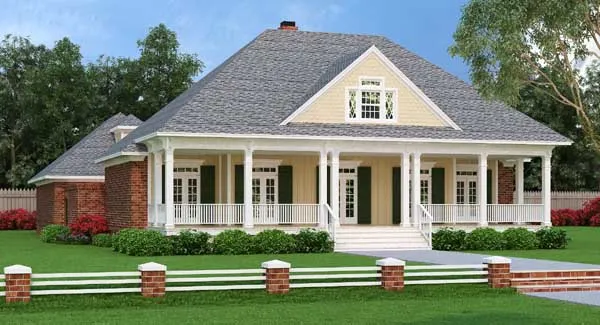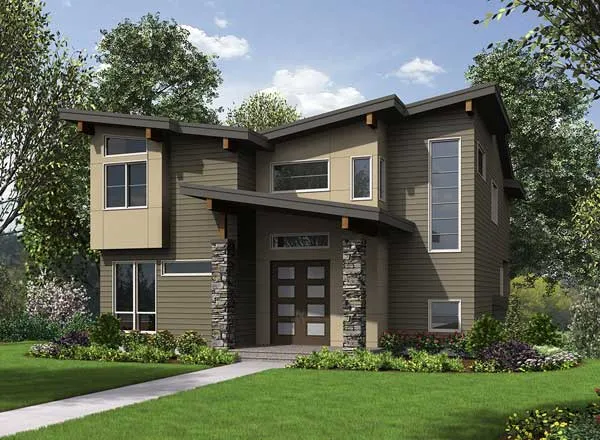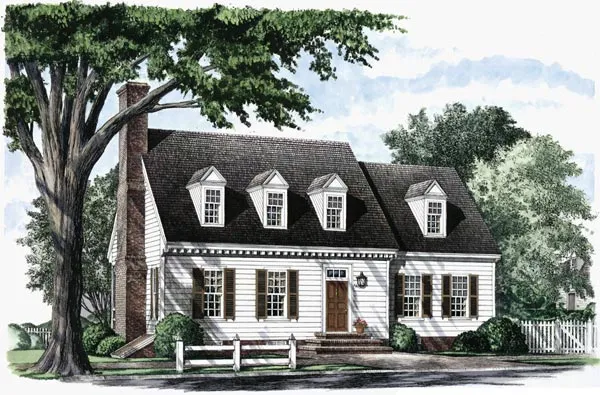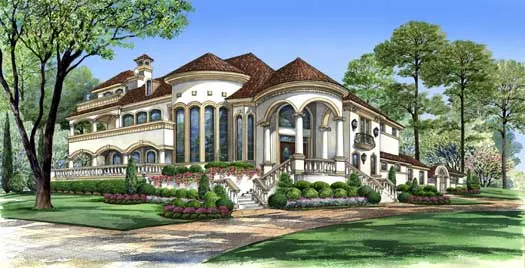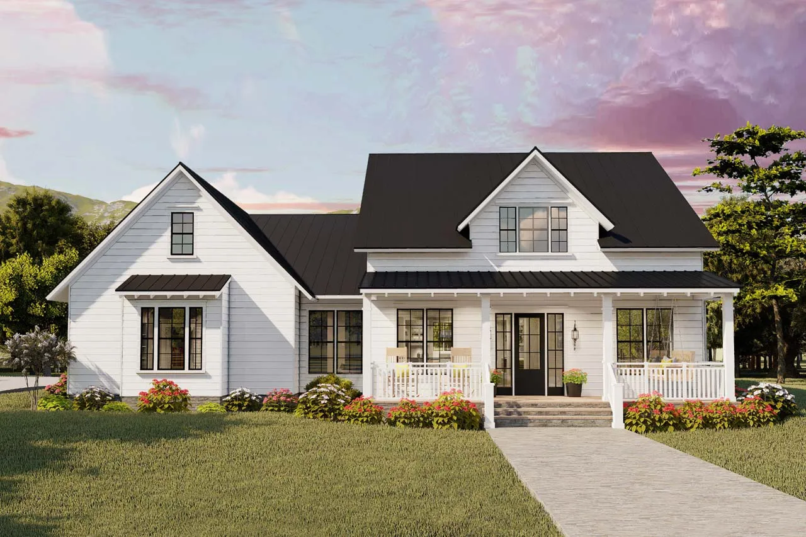House plans with Rear Garage
- 2 Stories
- 5 Beds
- 5 - 1/2 Bath
- 4 Garages
- 7943 Sq.ft
- 2 Stories
- 5 Beds
- 3 Bath
- 2 Garages
- 2570 Sq.ft
- 2 Stories
- 5 Beds
- 5 - 1/2 Bath
- 2 Garages
- 5135 Sq.ft
- 2 Stories
- 4 Beds
- 3 - 1/2 Bath
- 2 Garages
- 2784 Sq.ft
- 1 Stories
- 3 Beds
- 2 Bath
- 2 Garages
- 1769 Sq.ft
- 2 Stories
- 4 Beds
- 3 Bath
- 2 Garages
- 2139 Sq.ft
- 2 Stories
- 5 Beds
- 5 - 1/2 Bath
- 3 Garages
- 7058 Sq.ft
- 2 Stories
- 2 Beds
- 2 - 1/2 Bath
- 2 Garages
- 1614 Sq.ft
- 2 Stories
- 4 Beds
- 4 - 1/2 Bath
- 2 Garages
- 3809 Sq.ft
- 2 Stories
- 3 Beds
- 2 - 1/2 Bath
- 2 Garages
- 1963 Sq.ft
- 2 Stories
- 4 Beds
- 3 Bath
- 2 Garages
- 3000 Sq.ft
- 2 Stories
- 5 Beds
- 4 - 1/2 Bath
- 4 Garages
- 5769 Sq.ft
- 1 Stories
- 3 Beds
- 2 - 1/2 Bath
- 3 Garages
- 2248 Sq.ft
- 2 Stories
- 5 Beds
- 3 - 1/2 Bath
- 2 Garages
- 2501 Sq.ft
- 2 Stories
- 4 Beds
- 3 - 1/2 Bath
- 3 Garages
- 3878 Sq.ft
- 2 Stories
- 3 Beds
- 2 - 1/2 Bath
- 2 Garages
- 2485 Sq.ft
- 2 Stories
- 4 Beds
- 4 - 1/2 Bath
- 3 Garages
- 5413 Sq.ft
- 1 Stories
- 4 Beds
- 2 Bath
- 2 Garages
- 2480 Sq.ft
