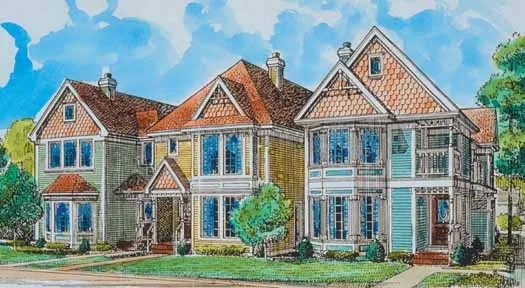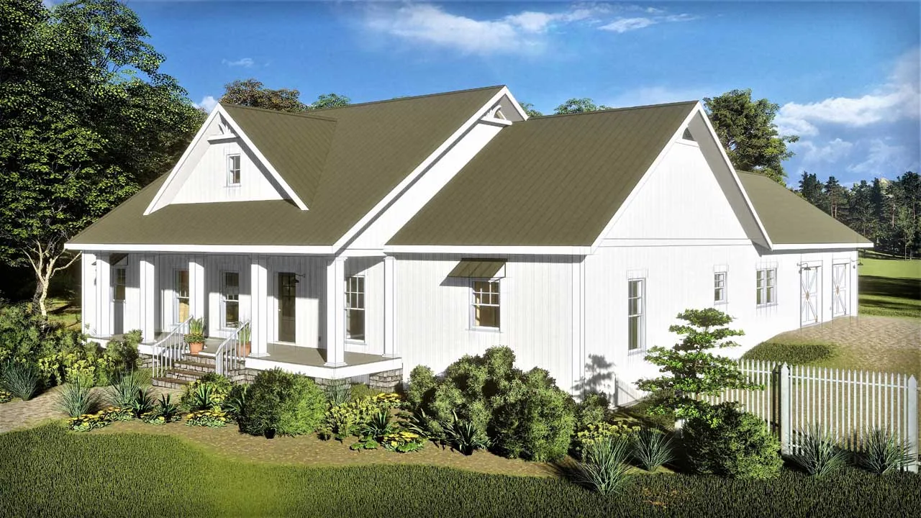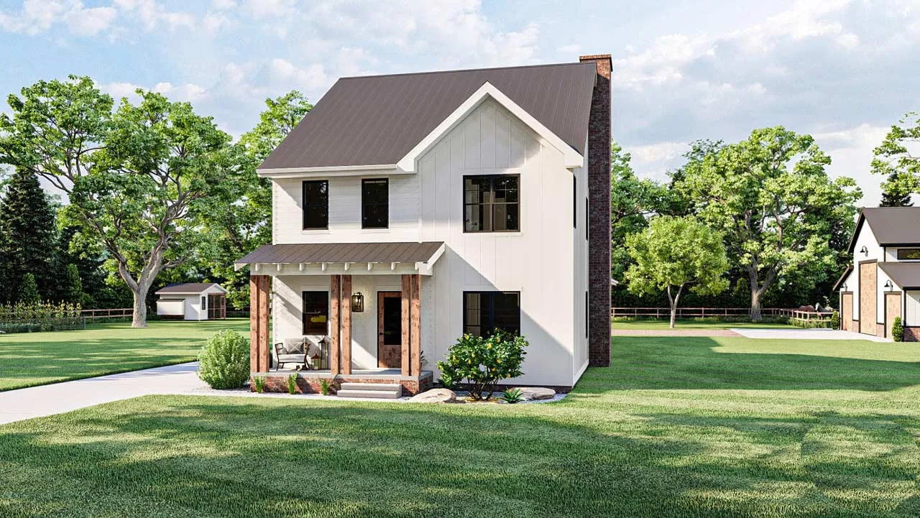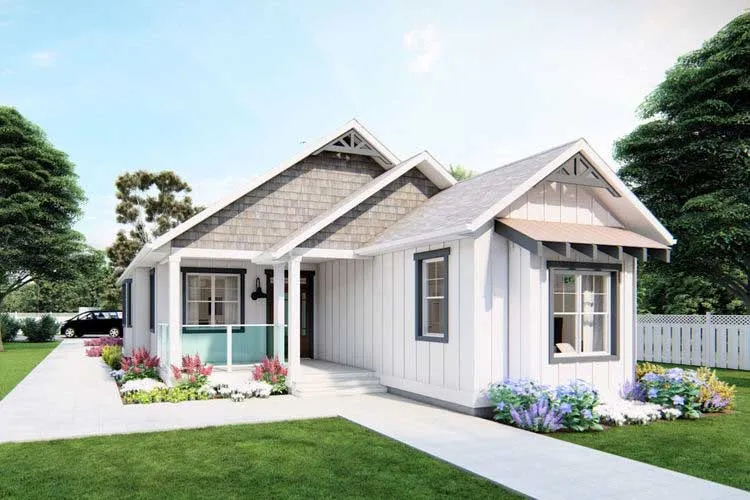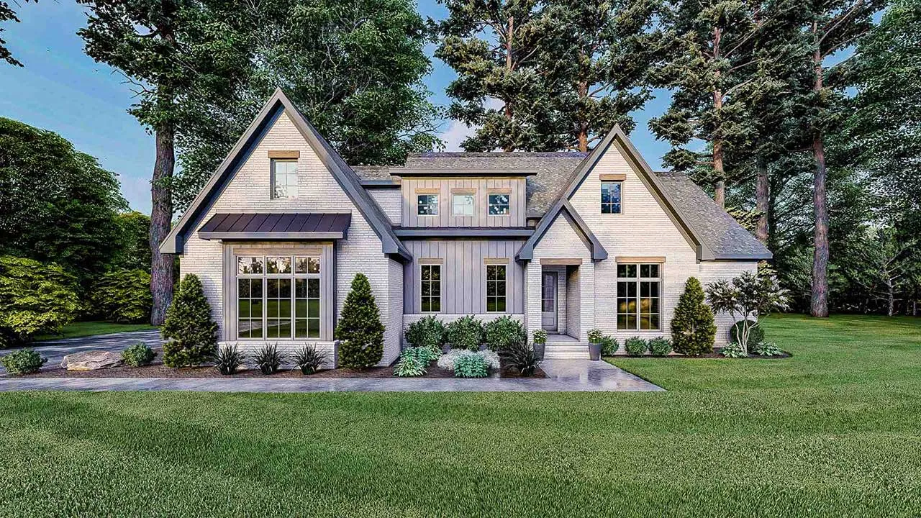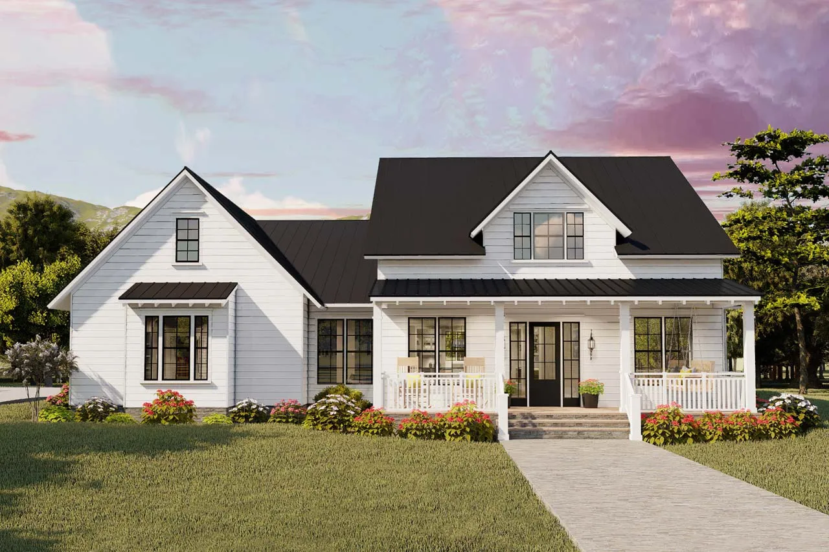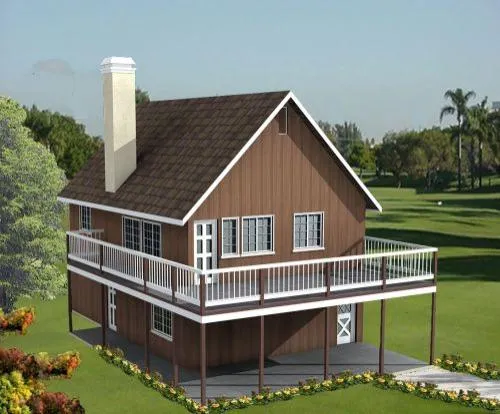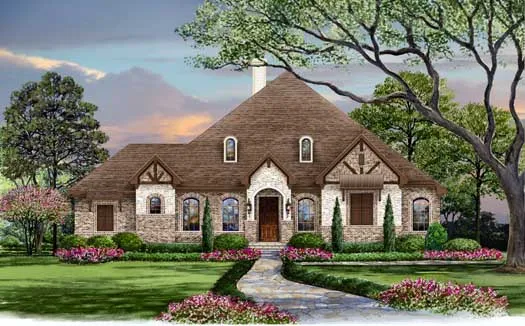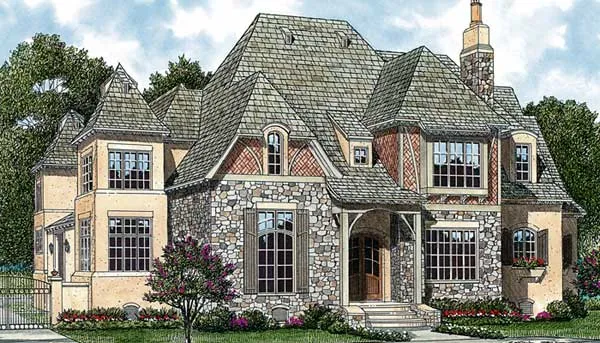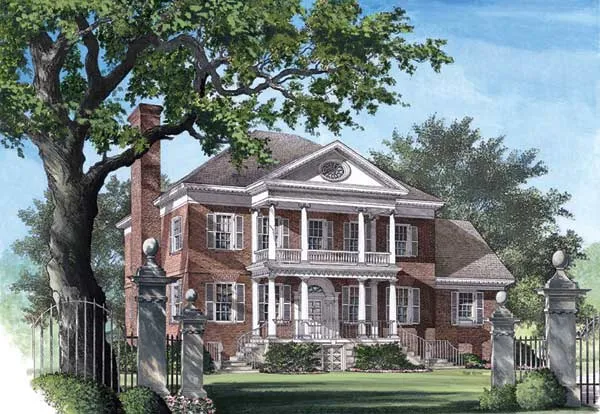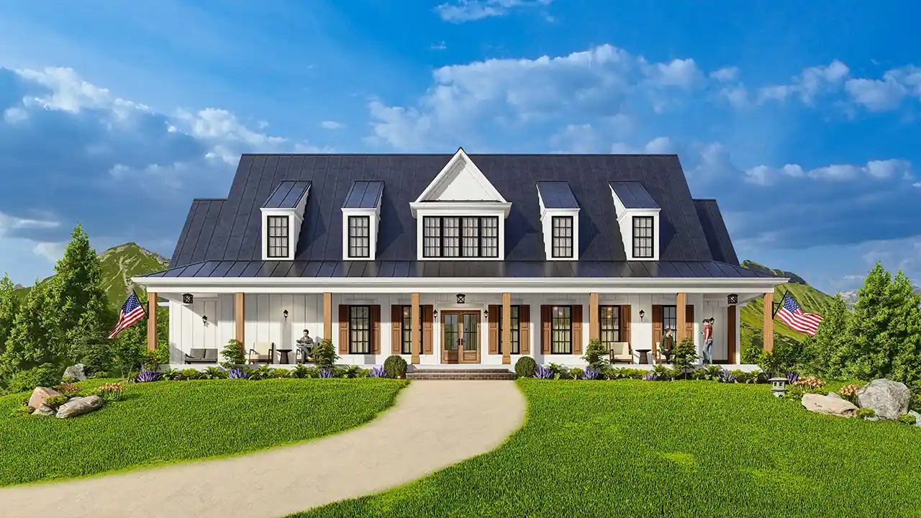-
He Is Risen!!!
House plans with Rear Garage
- 2 Stories
- 2 Beds
- 2 - 1/2 Bath
- 2 Garages
- 1614 Sq.ft
- 2 Stories
- 5 Beds
- 4 - 1/2 Bath
- 4 Garages
- 5769 Sq.ft
- 1 Stories
- 4 Beds
- 3 Bath
- 2 Garages
- 2525 Sq.ft
- 2 Stories
- 3 Beds
- 2 - 1/2 Bath
- 2 Garages
- 1963 Sq.ft
- 1 Stories
- 3 Beds
- 2 Bath
- 2 Garages
- 1359 Sq.ft
- 1 Stories
- 3 Beds
- 4 - 1/2 Bath
- 3 Garages
- 2662 Sq.ft
- 1 Stories
- 4 Beds
- 2 Bath
- 2 Garages
- 2480 Sq.ft
- 2 Stories
- 4 Beds
- 4 - 1/2 Bath
- 3 Garages
- 4790 Sq.ft
- 2 Stories
- 4 Beds
- 4 - 1/2 Bath
- 3 Garages
- 4293 Sq.ft
- 2 Stories
- 2 Beds
- 2 Bath
- 2 Garages
- 1048 Sq.ft
- 1 Stories
- 4 Beds
- 2 Bath
- 3 Garages
- 2663 Sq.ft
- 1 Stories
- 2 Beds
- 2 Bath
- 2 Garages
- 1297 Sq.ft
- 1 Stories
- 4 Beds
- 2 - 1/2 Bath
- 3 Garages
- 3084 Sq.ft
- 1 Stories
- 3 Beds
- 2 - 1/2 Bath
- 2 Garages
- 2148 Sq.ft
- 1 Stories
- 5 Beds
- 3 - 1/2 Bath
- 3 Garages
- 3093 Sq.ft
- 2 Stories
- 5 Beds
- 5 - 1/2 Bath
- 3 Garages
- 5448 Sq.ft
- 2 Stories
- 5 Beds
- 4 - 1/2 Bath
- 3 Garages
- 4465 Sq.ft
- 1 Stories
- 3 Beds
- 3 - 1/2 Bath
- 2 Garages
- 2845 Sq.ft
