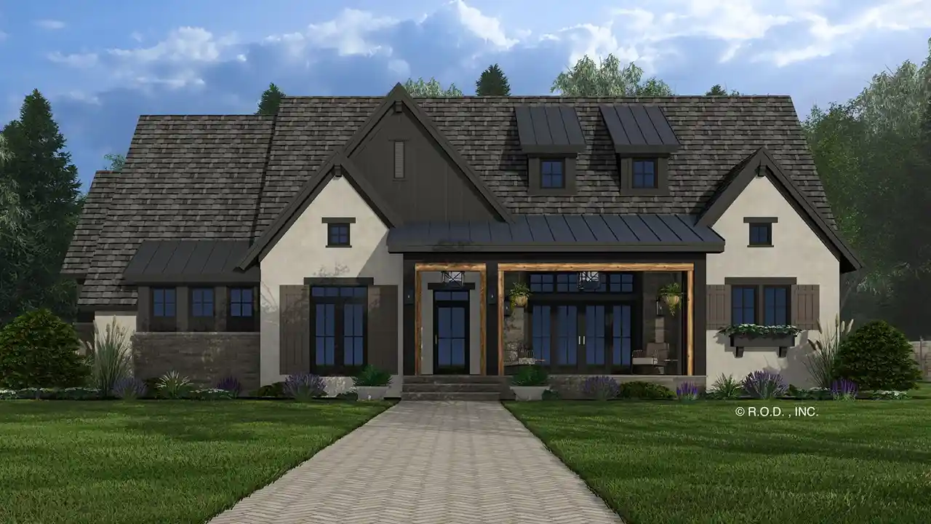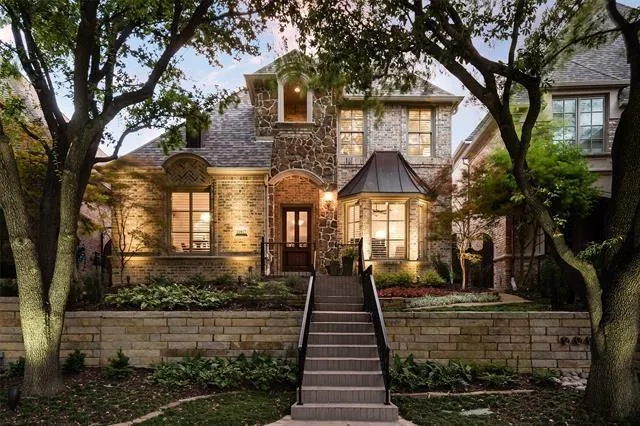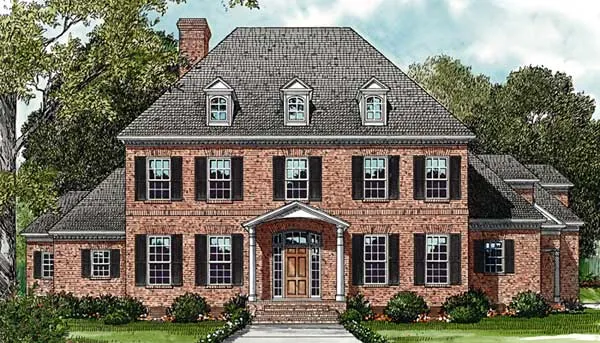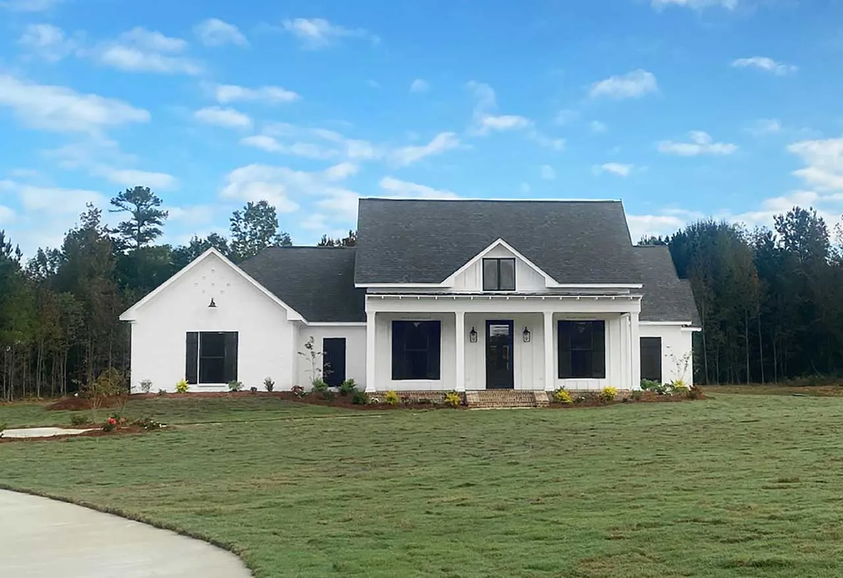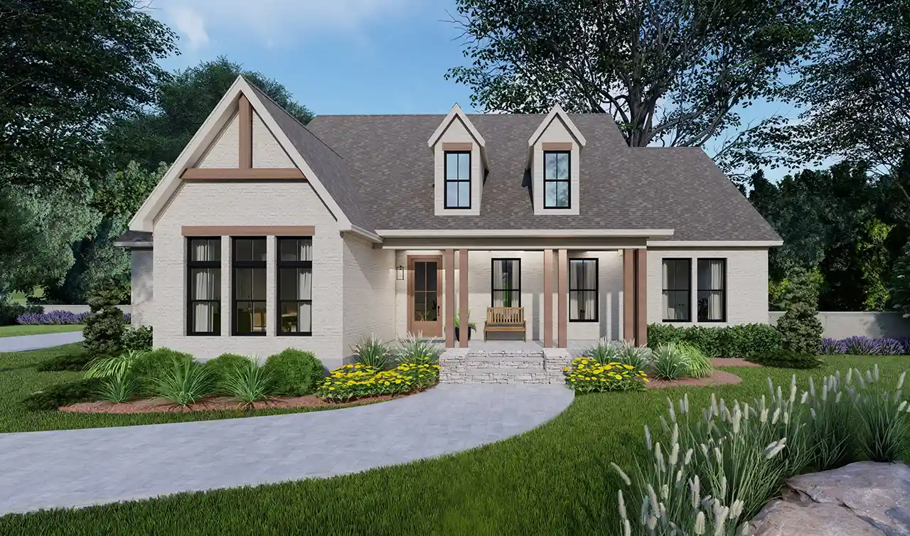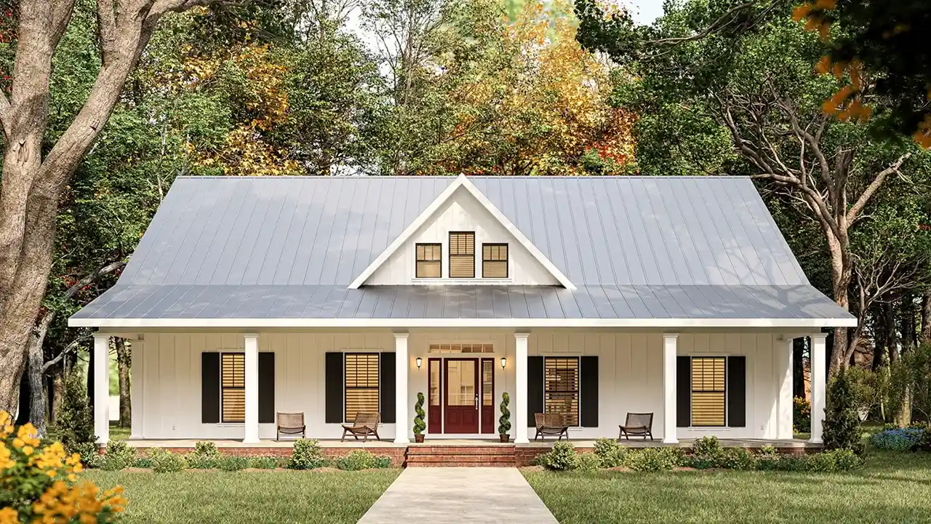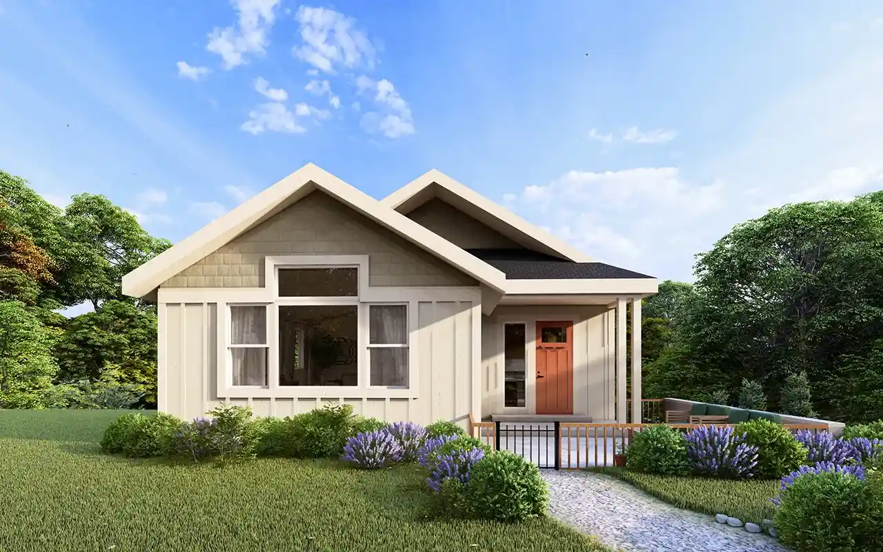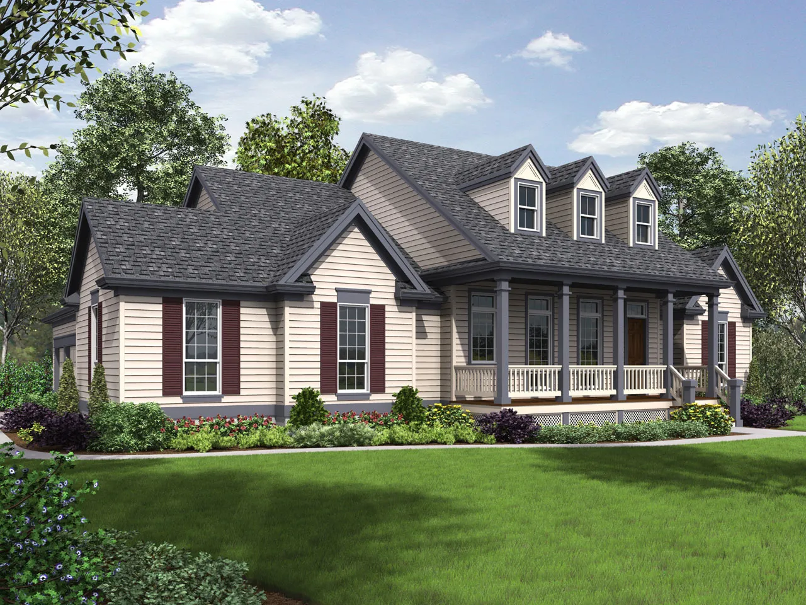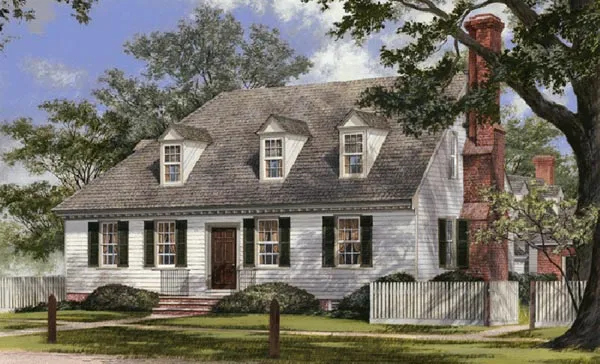-
He Is Risen!!!
House plans with Rear Garage
- 1 Stories
- 3 Beds
- 2 - 1/2 Bath
- 2 Garages
- 2287 Sq.ft
- 2 Stories
- 3 Beds
- 3 - 1/2 Bath
- 2 Garages
- 2419 Sq.ft
- 1 Stories
- 4 Beds
- 2 - 1/2 Bath
- 3 Garages
- 3084 Sq.ft
- 2 Stories
- 3 Beds
- 3 - 1/2 Bath
- 2 Garages
- 3020 Sq.ft
- 1 Stories
- 3 Beds
- 2 Bath
- 2 Garages
- 1658 Sq.ft
- 1 Stories
- 3 Beds
- 2 - 1/2 Bath
- 2 Garages
- 2588 Sq.ft
- 1 Stories
- 4 Beds
- 4 Bath
- 3 Garages
- 2968 Sq.ft
- 4 Beds
- 3 - 1/2 Bath
- 2685 Sq.ft
- 1 Stories
- 3 Beds
- 3 Bath
- 3 Garages
- 2775 Sq.ft
- 2 Stories
- 5 Beds
- 5 - 1/2 Bath
- 3 Garages
- 5199 Sq.ft
- 1 Stories
- 4 Beds
- 3 Bath
- 3 Garages
- 2605 Sq.ft
- 1 Stories
- 3 Beds
- 2 Bath
- 2 Garages
- 2112 Sq.ft
- 1 Stories
- 3 Beds
- 2 Bath
- 2 Garages
- 1648 Sq.ft
- 1 Stories
- 3 Beds
- 2 Bath
- 2 Garages
- 1947 Sq.ft
- 1 Stories
- 3 Beds
- 2 - 1/2 Bath
- 3 Garages
- 2367 Sq.ft
- 2 Stories
- 4 Beds
- 4 - 1/2 Bath
- 2 Garages
- 3375 Sq.ft
- 2 Stories
- 5 Beds
- 5 - 1/2 Bath
- 3 Garages
- 6072 Sq.ft
- 2 Stories
- 5 Beds
- 5 - 1/2 Bath
- 2 Garages
- 5018 Sq.ft
