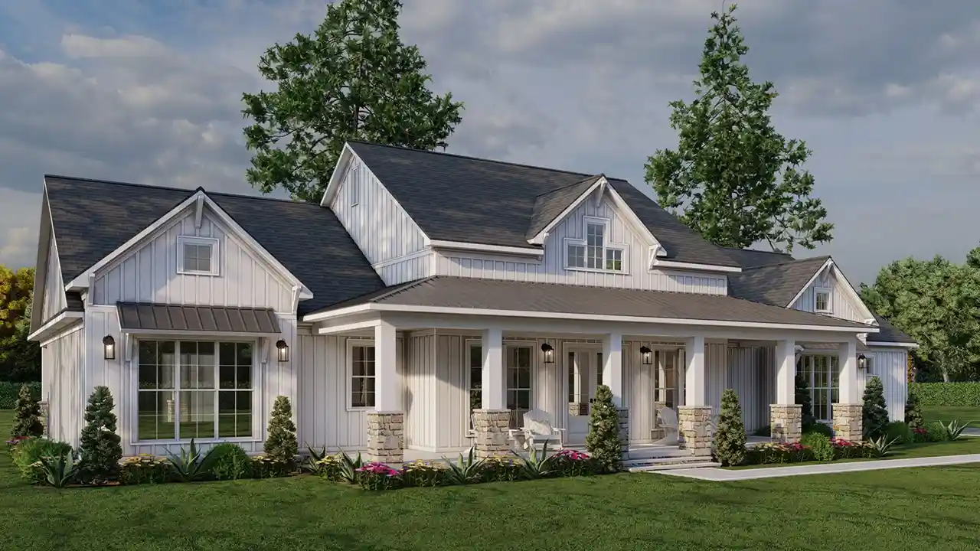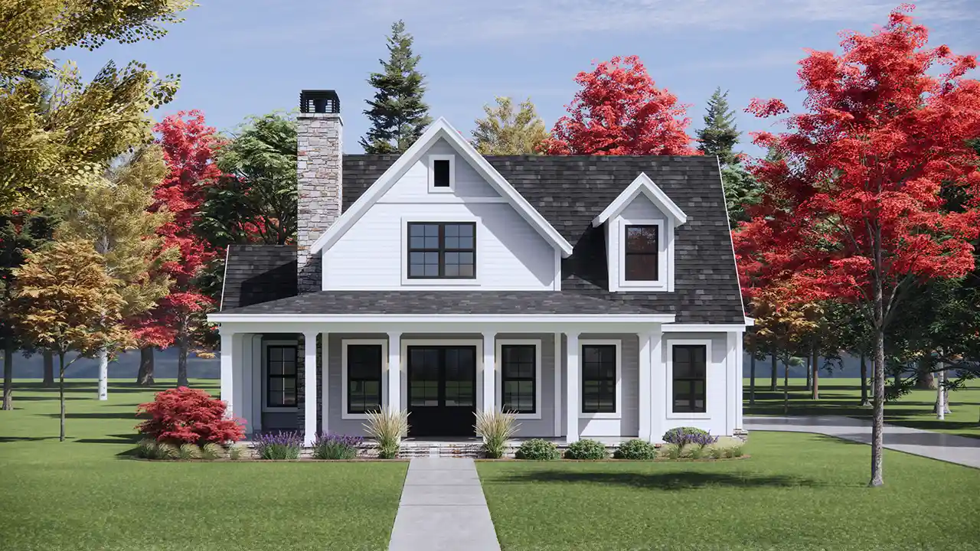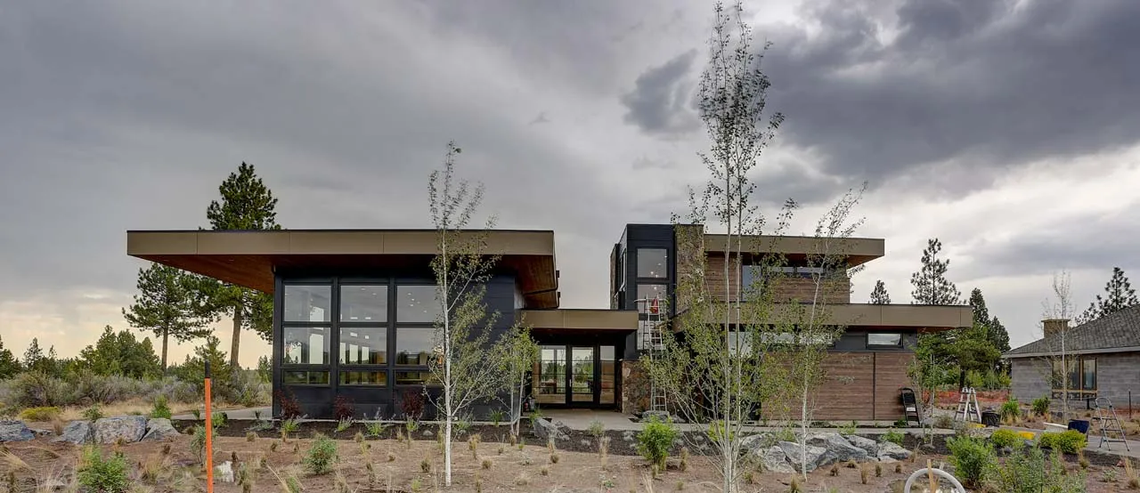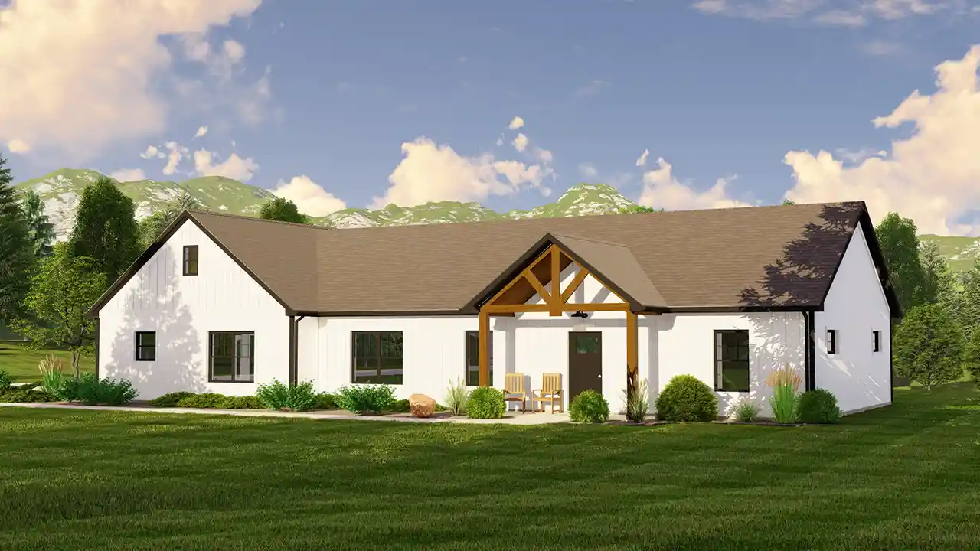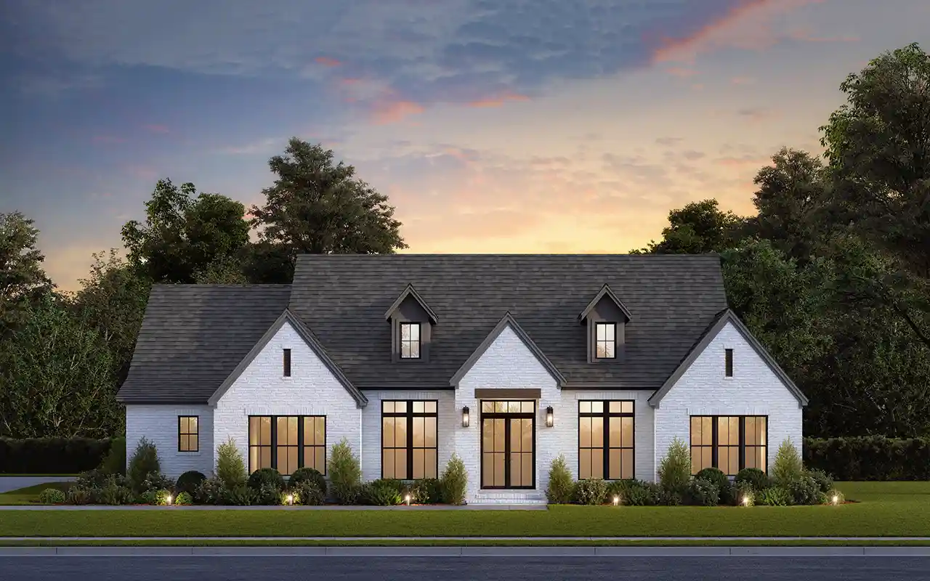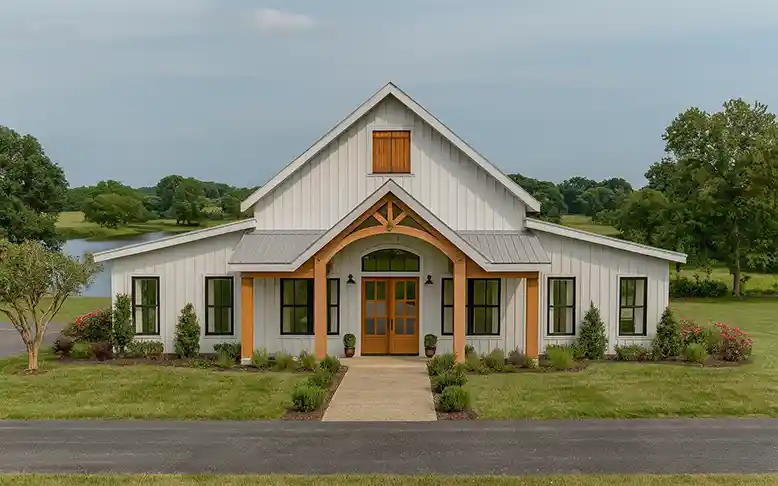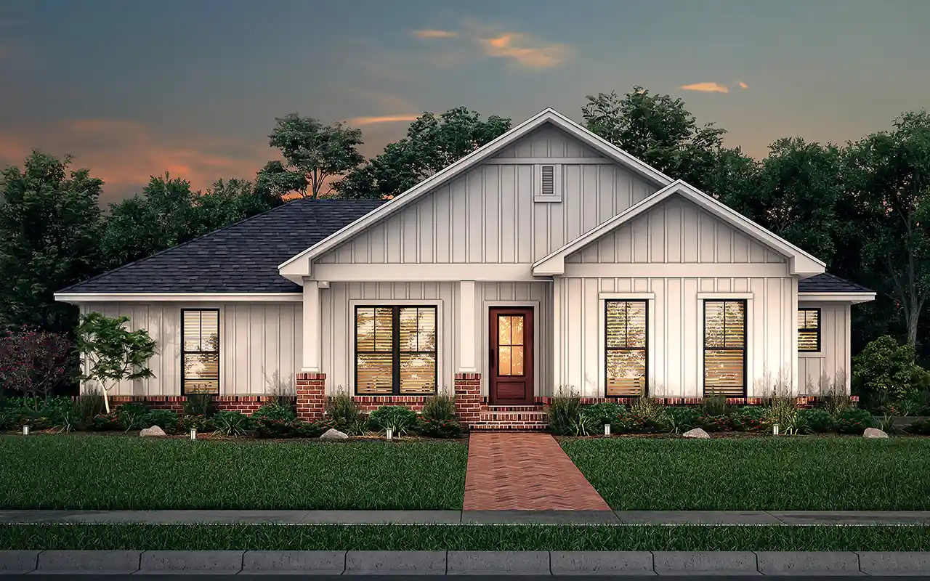House plans with Rear Garage
Plan # 32-106
Specification
- 2 Stories
- 2 Beds
- 2 Bath
- 2 Garages
- 1561 Sq.ft
Plan # 56-103
Specification
- 1 Stories
- 3 Beds
- 3 Bath
- 2 Garages
- 2560 Sq.ft
Plan # 50-502
Specification
- 1 Stories
- 4 Beds
- 3 Bath
- 2 Garages
- 2390 Sq.ft
Plan # 12-1791
Specification
- 1 Stories
- 3 Beds
- 2 - 1/2 Bath
- 3 Garages
- 2580 Sq.ft
Plan # 52-614
Specification
- 2 Stories
- 4 Beds
- 3 - 1/2 Bath
- 3 Garages
- 3422 Sq.ft
Plan # 50-541
Specification
- 1 Stories
- 3 Beds
- 3 - 1/2 Bath
- 3 Garages
- 2859 Sq.ft
Plan # 131-223
Specification
- 2 Stories
- 3 Beds
- 2 - 1/2 Bath
- 2 Garages
- 1993 Sq.ft
Plan # 131-201
Specification
- 1 Stories
- 4 Beds
- 4 - 1/2 Bath
- 3 Garages
- 3641 Sq.ft
Plan # 24-263
Specification
- 1 Stories
- 3 Beds
- 3 Bath
- 3 Garages
- 2473 Sq.ft
Plan # 98-131
Specification
- 2 Stories
- 5 Beds
- 4 - 1/2 Bath
- 3 Garages
- 3837 Sq.ft
Plan # 87-240
Specification
- 2 Stories
- 5 Beds
- 4 - 1/2 Bath
- 4 Garages
- 5317 Sq.ft
Plan # 57-111
Specification
- 2 Stories
- 4 Beds
- 4 - 1/2 Bath
- 2 Garages
- 4489 Sq.ft
Plan # 104-309
Specification
- 1 Stories
- 3 Beds
- 2 - 1/2 Bath
- 2 Garages
- 2126 Sq.ft
Plan # 57-158
Specification
- 2 Stories
- 4 Beds
- 3 Bath
- 2 Garages
- 2556 Sq.ft
Plan # 50-575
Specification
- 1 Stories
- 3 Beds
- 3 - 1/2 Bath
- 3 Garages
- 2492 Sq.ft
Plan # 52-563
Specification
- 2 Stories
- 5 Beds
- 4 - 1/2 Bath
- 2 Garages
- 3124 Sq.ft
Plan # 49-231
Specification
- 1 Stories
- 3 Beds
- 2 Bath
- 2 Garages
- 2460 Sq.ft
Plan # 50-578
Specification
- 1 Stories
- 3 Beds
- 2 Bath
- 2 Garages
- 1327 Sq.ft



