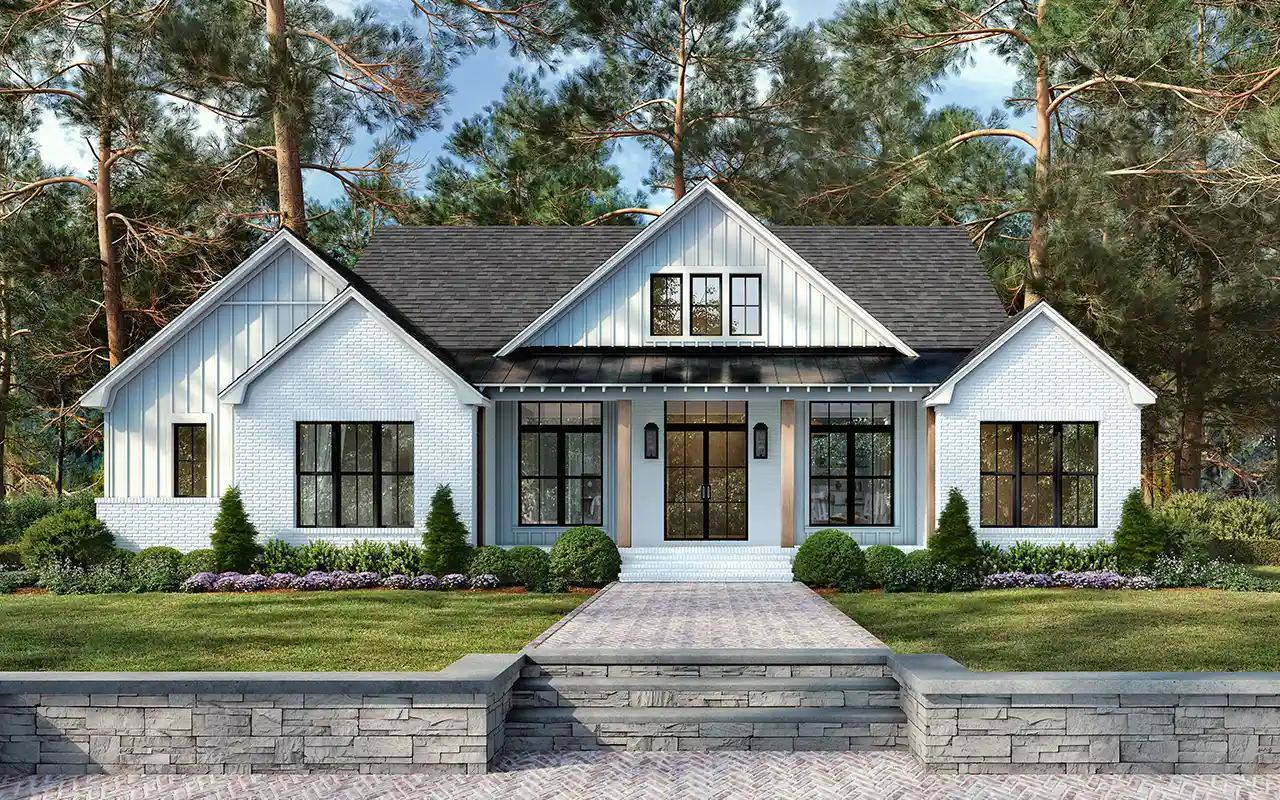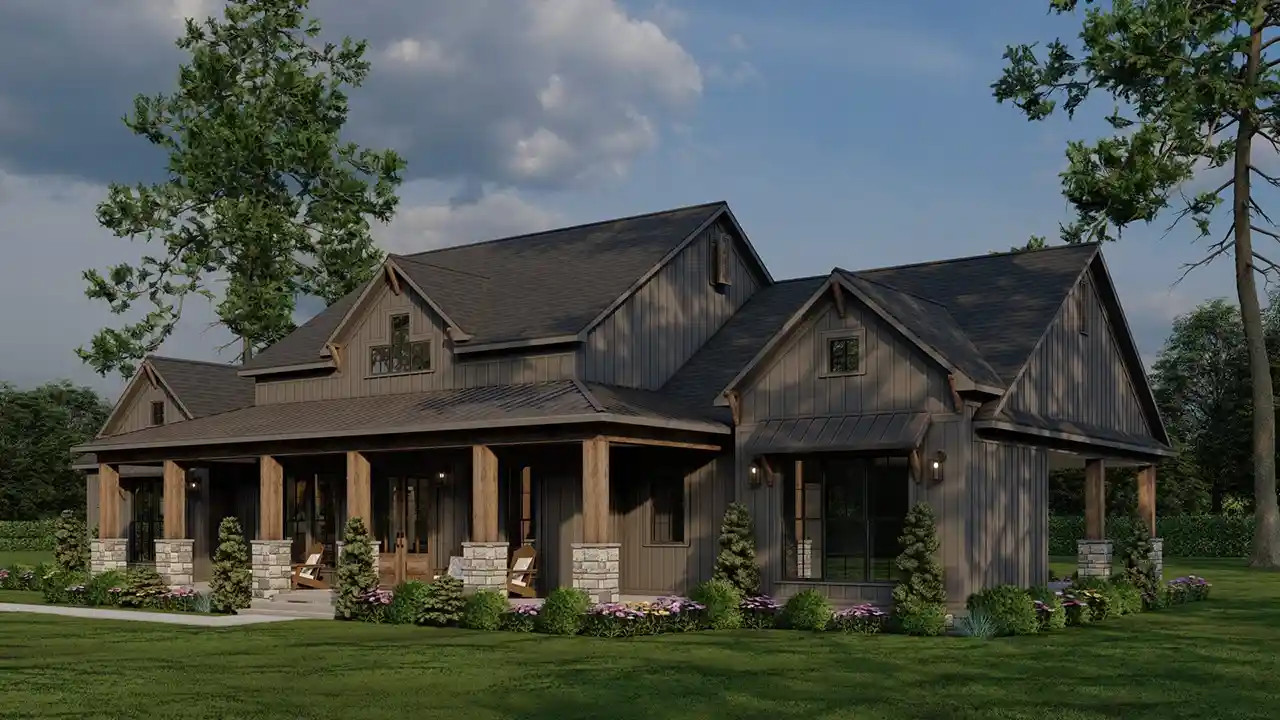House plans with Rear Garage
Plan # 40-425
Specification
- 1 Stories
- 3 Beds
- 3 Bath
- 2 Garages
- 1798 Sq.ft
Plan # 50-551
Specification
- 1 Stories
- 3 Beds
- 2 - 1/2 Bath
- 2 Garages
- 2407 Sq.ft
Plan # 50-462
Specification
- 1 Stories
- 4 Beds
- 3 - 1/2 Bath
- 3 Garages
- 2720 Sq.ft
Plan # 30-380
Specification
- 1 Stories
- 3 Beds
- 2 Bath
- 2 Garages
- 1292 Sq.ft
Plan # 57-257
Specification
- 2 Stories
- 4 Beds
- 3 - 1/2 Bath
- 2 Garages
- 2567 Sq.ft
Plan # 68-133
Specification
- 1 Stories
- 3 Beds
- 3 - 1/2 Bath
- 3 Garages
- 3959 Sq.ft
Plan # 50-461
Specification
- 2 Stories
- 4 Beds
- 3 - 1/2 Bath
- 2 Garages
- 2200 Sq.ft
Plan # 47-120
Specification
- 1 Stories
- 4 Beds
- 2 - 1/2 Bath
- 2 Garages
- 2402 Sq.ft
Plan # 52-723
Specification
- 2 Stories
- 3 Beds
- 2 - 1/2 Bath
- 2 Garages
- 2471 Sq.ft
Plan # 63-250
Specification
- 2 Stories
- 5 Beds
- 4 - 1/2 Bath
- 3 Garages
- 5933 Sq.ft
Plan # 12-1754
Specification
- 1 Stories
- 3 Beds
- 3 - 1/2 Bath
- 3 Garages
- 2481 Sq.ft
Plan # 33-281
Specification
- 1 Stories
- 4 Beds
- 3 Bath
- 2 Garages
- 2415 Sq.ft
Plan # 58-375
Specification
- 2 Stories
- 4 Beds
- 3 - 1/2 Bath
- 2 Garages
- 2932 Sq.ft
Plan # 85-211
Specification
- 2 Stories
- 4 Beds
- 3 - 1/2 Bath
- 3 Garages
- 3306 Sq.ft
Plan # 63-360
Specification
- 2 Stories
- 3 Beds
- 3 - 1/2 Bath
- 3 Garages
- 3049 Sq.ft
Plan # 38-535
Specification
- 1 Stories
- 3 Beds
- 2 - 1/2 Bath
- 2 Garages
- 2287 Sq.ft
Plan # 17-1161
Specification
- 1 Stories
- 2 Beds
- 3 Bath
- 2 Garages
- 2808 Sq.ft
Plan # 57-144
Specification
- 2 Stories
- 4 Beds
- 4 - 1/2 Bath
- 2 Garages
- 3618 Sq.ft



















