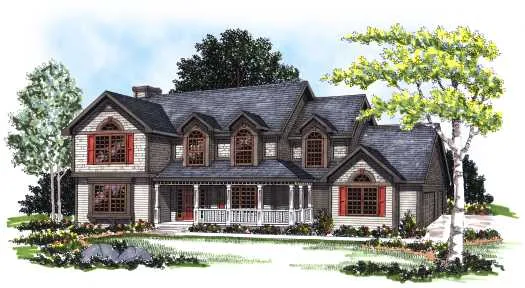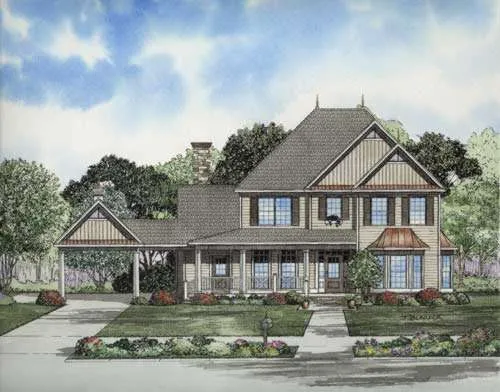House plans with Rear Garage
Plan # 14-123
Specification
- 1 Stories
- 3 Beds
- 2 Bath
- 2 Garages
- 1463 Sq.ft
Plan # 14-187
Specification
- 2 Stories
- 4 Beds
- 3 - 1/2 Bath
- 2 Garages
- 2888 Sq.ft
Plan # 14-192
Specification
- 2 Stories
- 4 Beds
- 3 - 1/2 Bath
- 2 Garages
- 3438 Sq.ft
Plan # 7-160
Specification
- 2 Stories
- 4 Beds
- 2 - 1/2 Bath
- 3 Garages
- 2236 Sq.ft
Plan # 7-731
Specification
- 1 Stories
- 3 Beds
- 2 Bath
- 3 Garages
- 1896 Sq.ft
Plan # 12-244
Specification
- 2 Stories
- 4 Beds
- 3 Bath
- 2 Garages
- 1987 Sq.ft
Plan # 12-247
Specification
- 1 Stories
- 3 Beds
- 2 Bath
- 2 Garages
- 1832 Sq.ft
Plan # 12-505
Specification
- 2 Stories
- 4 Beds
- 2 - 1/2 Bath
- 2 Garages
- 2371 Sq.ft
Plan # 12-720
Specification
- 2 Stories
- 4 Beds
- 4 Bath
- 2 Garages
- 3063 Sq.ft
Plan # 12-728
Specification
- 2 Stories
- 3 Beds
- 2 - 1/2 Bath
- 2 Garages
- 2231 Sq.ft
Plan # 18-385
Specification
- 1 Stories
- 3 Beds
- 2 - 1/2 Bath
- 2 Garages
- 2290 Sq.ft
Plan # 18-458
Specification
- 1 Stories
- 3 Beds
- 2 Bath
- 2 Garages
- 2838 Sq.ft
Plan # 6-112
Specification
- 2 Stories
- 3 Beds
- 2 - 1/2 Bath
- 2 Garages
- 1720 Sq.ft
Plan # 6-150
Specification
- 2 Stories
- 3 Beds
- 2 - 1/2 Bath
- 2 Garages
- 1598 Sq.ft
Plan # 6-234
Specification
- 1 Stories
- 2 Beds
- 2 Bath
- 2 Garages
- 1283 Sq.ft
Plan # 6-500
Specification
- 2 Stories
- 3 Beds
- 2 - 1/2 Bath
- 2 Garages
- 2738 Sq.ft
Plan # 6-1116
Specification
- 2 Stories
- 3 Beds
- 3 - 1/2 Bath
- 3 Garages
- 3335 Sq.ft
Plan # 6-1234
Specification
- 2 Stories
- 3 Beds
- 3 - 1/2 Bath
- 3 Garages
- 4228 Sq.ft



















