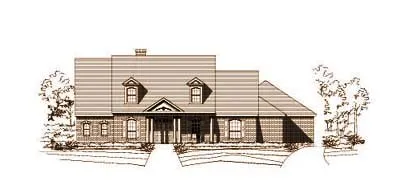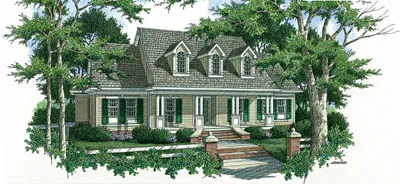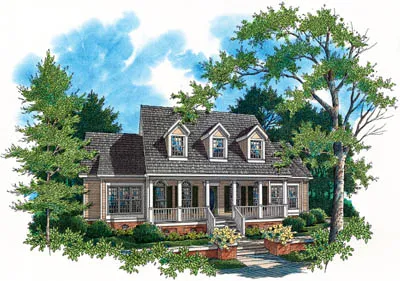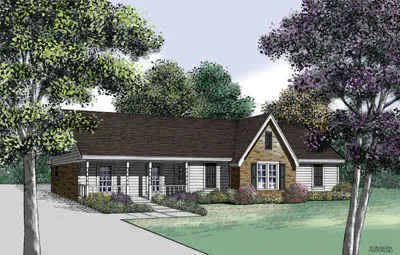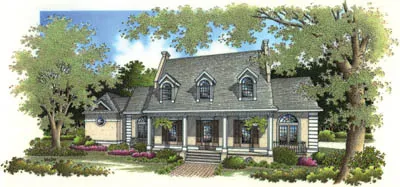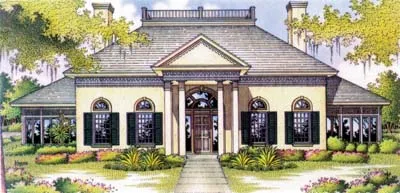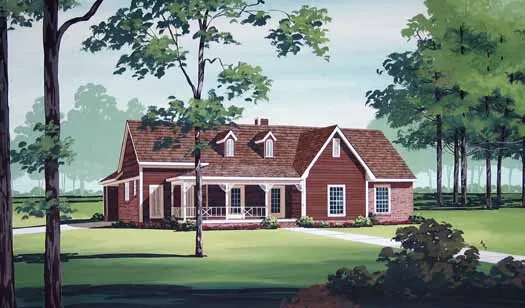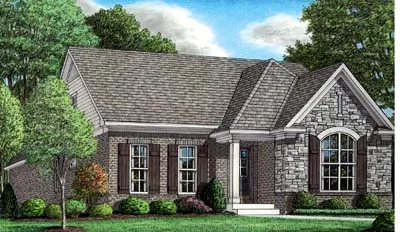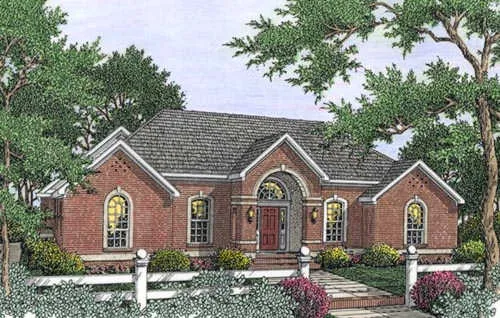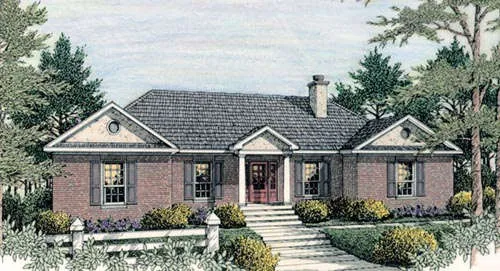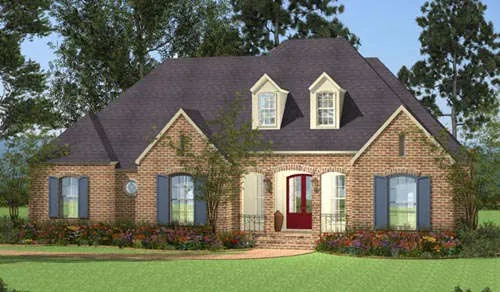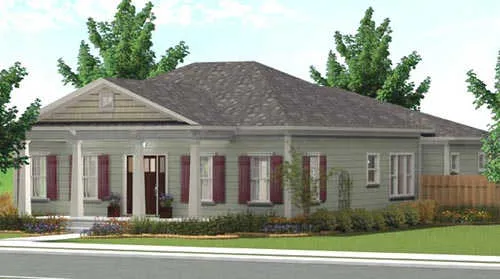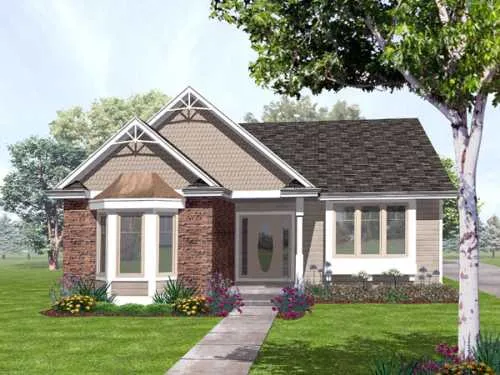House plans with Rear Garage
Plan # 19-321
Specification
- 2 Stories
- 5 Beds
- 3 - 1/2 Bath
- 3 Garages
- 4473 Sq.ft
Plan # 19-810
Specification
- 1 Stories
- 4 Beds
- 3 - 1/2 Bath
- 3 Garages
- 4115 Sq.ft
Plan # 19-833
Specification
- 2 Stories
- 4 Beds
- 5 - 1/2 Bath
- 3 Garages
- 4894 Sq.ft
Plan # 30-256
Specification
- 1 Stories
- 3 Beds
- 2 - 1/2 Bath
- 2 Garages
- 2393 Sq.ft
Plan # 30-266
Specification
- 2 Stories
- 4 Beds
- 3 - 1/2 Bath
- 2 Garages
- 2535 Sq.ft
Plan # 30-150
Specification
- 1 Stories
- 3 Beds
- 2 Bath
- 2 Garages
- 1400 Sq.ft
Plan # 30-270
Specification
- 2 Stories
- 4 Beds
- 3 - 1/2 Bath
- 2 Garages
- 2680 Sq.ft
Plan # 30-297
Specification
- 2 Stories
- 4 Beds
- 4 Bath
- 2 Garages
- 3284 Sq.ft
Plan # 30-302
Specification
- 2 Stories
- 4 Beds
- 3 - 1/2 Bath
- 2 Garages
- 3499 Sq.ft
Plan # 30-328
Specification
- 1 Stories
- 3 Beds
- 2 Bath
- 2 Garages
- 1892 Sq.ft
Plan # 27-237
Specification
- 2 Stories
- 4 Beds
- 3 Bath
- 2 Garages
- 1798 Sq.ft
Plan # 41-804
Specification
- 1 Stories
- 4 Beds
- 3 Bath
- 2 Garages
- 2242 Sq.ft
Plan # 47-110
Specification
- 1 Stories
- 3 Beds
- 2 - 1/2 Bath
- 2 Garages
- 2420 Sq.ft
Plan # 47-126
Specification
- 1 Stories
- 3 Beds
- 2 - 1/2 Bath
- 2 Garages
- 1847 Sq.ft
Plan # 47-149
Specification
- 1 Stories
- 4 Beds
- 2 - 1/2 Bath
- 2 Garages
- 2280 Sq.ft
Plan # 47-151
Specification
- 1 Stories
- 3 Beds
- 2 - 1/2 Bath
- 2 Garages
- 2222 Sq.ft
Plan # 15-871
Specification
- 1 Stories
- 3 Beds
- 2 Bath
- 2 Garages
- 1812 Sq.ft
Plan # 6-1691
Specification
- 1 Stories
- 2 Beds
- 2 Bath
- 2 Garages
- 1590 Sq.ft


