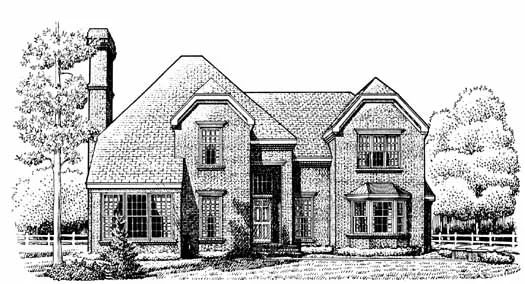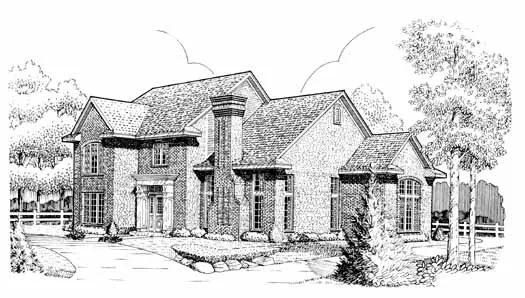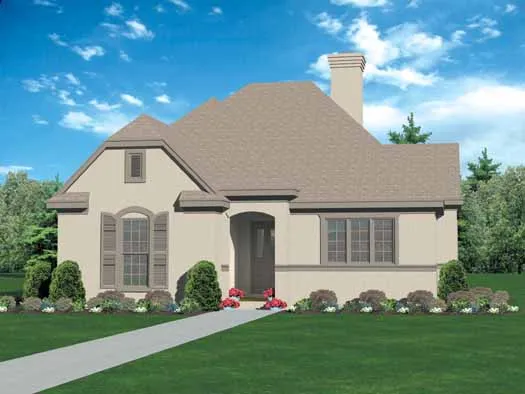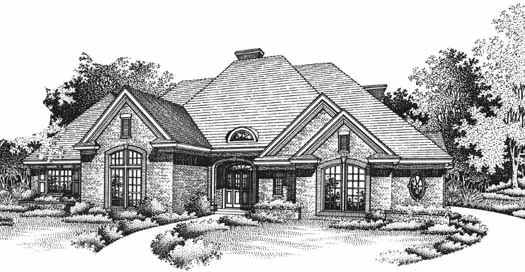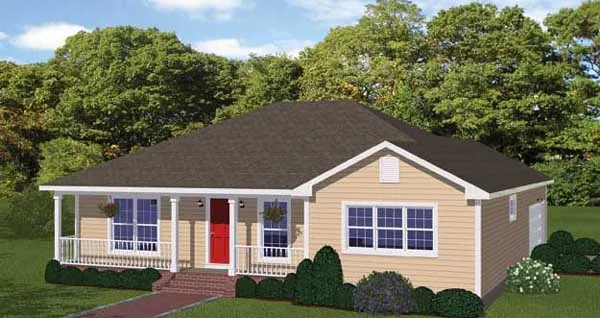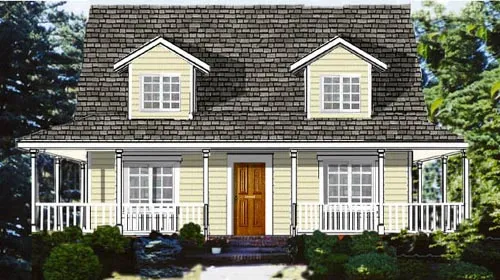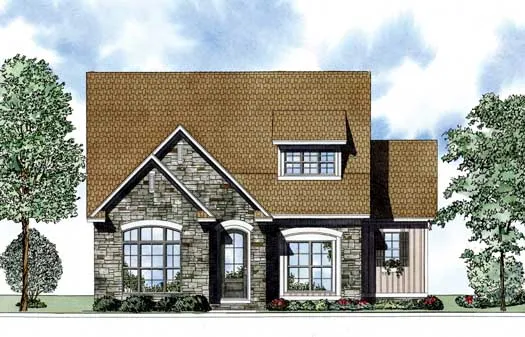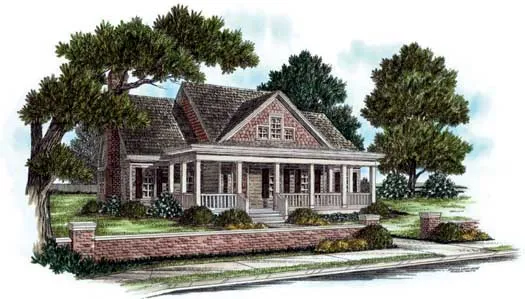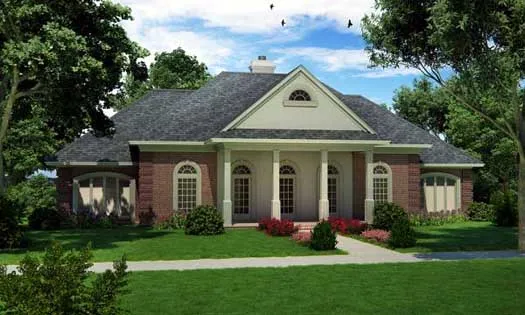House plans with Rear Garage
Plan # 58-205
Specification
- 2 Stories
- 5 Beds
- 5 - 1/2 Bath
- 3 Garages
- 6263 Sq.ft
Plan # 58-216
Specification
- 2 Stories
- 4 Beds
- 3 - 1/2 Bath
- 2 Garages
- 2926 Sq.ft
Plan # 58-219
Specification
- 2 Stories
- 4 Beds
- 3 - 1/2 Bath
- 2 Garages
- 2960 Sq.ft
Plan # 58-410
Specification
- 1 Stories
- 2 Beds
- 2 Bath
- 2 Garages
- 1649 Sq.ft
Plan # 8-870
Specification
- 2 Stories
- 4 Beds
- 3 - 1/2 Bath
- 3 Garages
- 3640 Sq.ft
Plan # 8-935
Specification
- 2 Stories
- 4 Beds
- 3 - 1/2 Bath
- 3 Garages
- 3640 Sq.ft
Plan # 8-1013
Specification
- 2 Stories
- 4 Beds
- 3 - 1/2 Bath
- 3 Garages
- 3852 Sq.ft
Plan # 8-1032
Specification
- 1 Stories
- 4 Beds
- 3 - 1/2 Bath
- 2 Garages
- 2788 Sq.ft
Plan # 64-125
Specification
- 1 Stories
- 3 Beds
- 2 Bath
- 2 Garages
- 1358 Sq.ft
Plan # 63-179
Specification
- 2 Stories
- 3 Beds
- 3 - 1/2 Bath
- 2 Garages
- 4083 Sq.ft
Plan # 63-253
Specification
- 2 Stories
- 3 Beds
- 3 - 1/2 Bath
- 2 Garages
- 3943 Sq.ft
Plan # 43-149
Specification
- 2 Stories
- 4 Beds
- 2 - 1/2 Bath
- 2 Garages
- 1863 Sq.ft
Plan # 43-185
Specification
- 2 Stories
- 5 Beds
- 2 - 1/2 Bath
- 2 Garages
- 2317 Sq.ft
Plan # 12-1220
Specification
- 2 Stories
- 3 Beds
- 3 Bath
- 2 Garages
- 2173 Sq.ft
Plan # 12-1230
Specification
- 1 Stories
- 3 Beds
- 2 Bath
- 2 Garages
- 1927 Sq.ft
Plan # 12-1288
Specification
- 1 Stories
- 4 Beds
- 4 - 1/2 Bath
- 3 Garages
- 3390 Sq.ft
Plan # 94-101
Specification
- 2 Stories
- 3 Beds
- 3 - 1/2 Bath
- 2 Garages
- 3010 Sq.ft
Plan # 30-373
Specification
- 1 Stories
- 4 Beds
- 2 Bath
- 2 Garages
- 2240 Sq.ft

