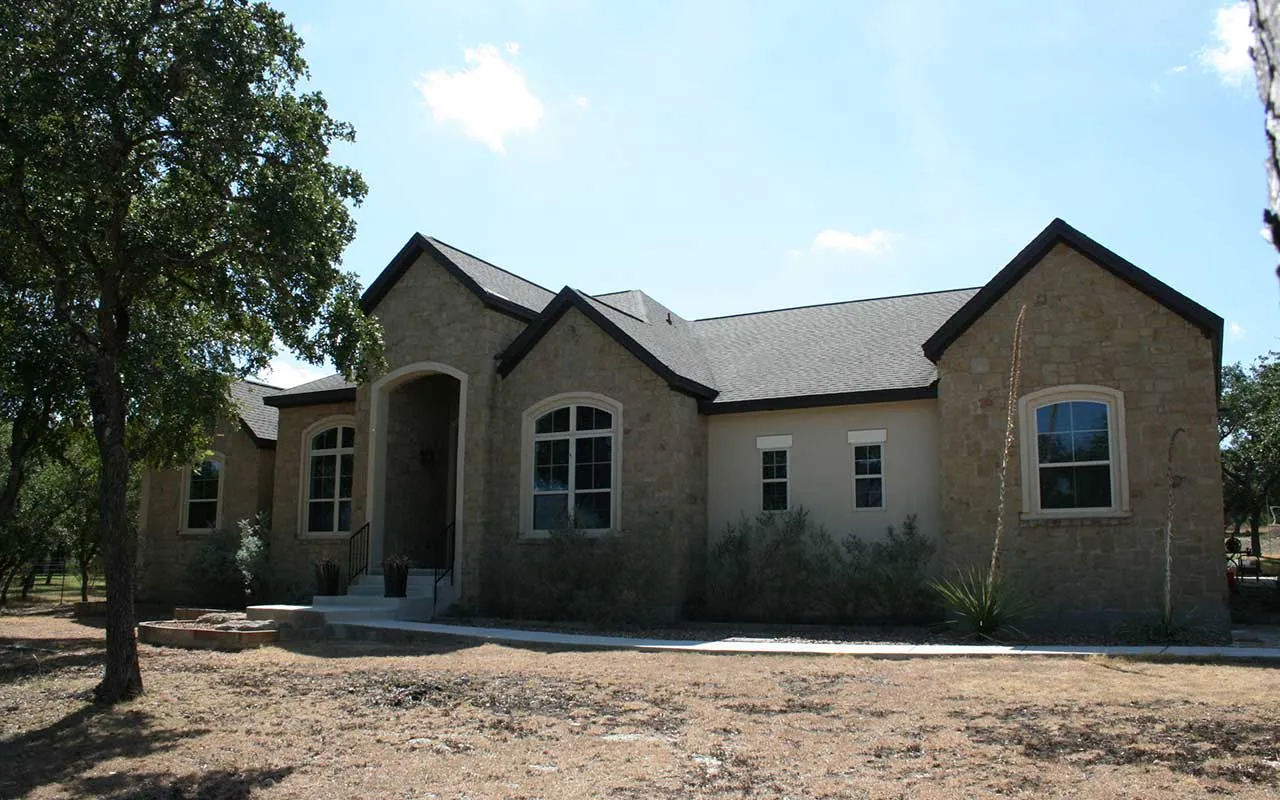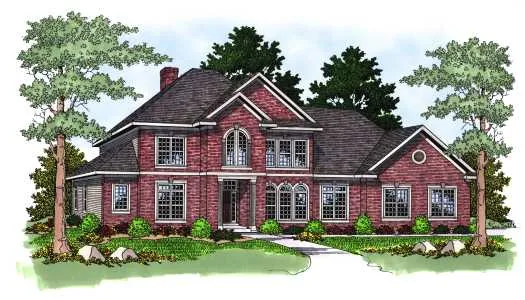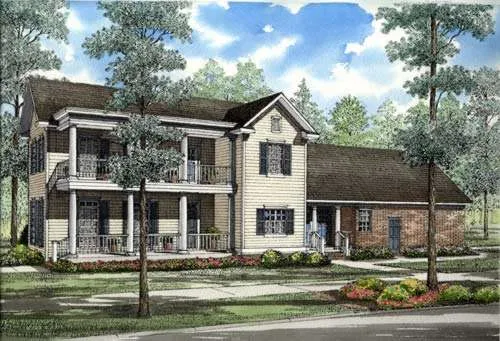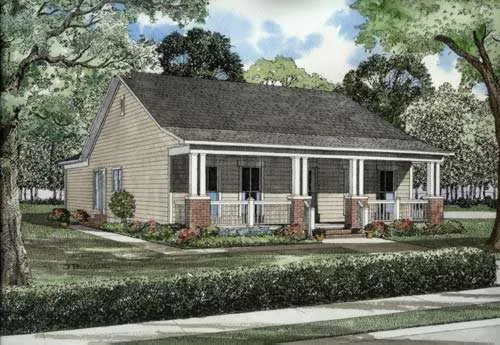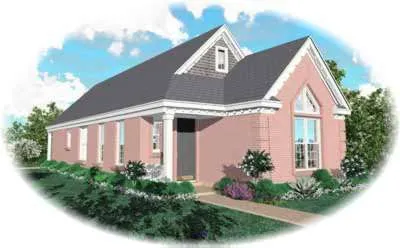House plans with Rear Garage
Plan # 59-263
Specification
- 1 Stories
- 4 Beds
- 4 - 1/2 Bath
- 2 Garages
- 3281 Sq.ft
Plan # 59-283
Specification
- 2 Stories
- 2 Beds
- 3 Bath
- 3 Garages
- 3231 Sq.ft
Plan # 14-127
Specification
- 1 Stories
- 3 Beds
- 2 Bath
- 2 Garages
- 1515 Sq.ft
Plan # 7-570
Specification
- 2 Stories
- 4 Beds
- 3 - 1/2 Bath
- 3 Garages
- 3325 Sq.ft
Plan # 8-544
Specification
- 2 Stories
- 3 Beds
- 3 - 1/2 Bath
- 2 Garages
- 3619 Sq.ft
Plan # 12-245
Specification
- 2 Stories
- 4 Beds
- 2 - 1/2 Bath
- 2 Garages
- 1959 Sq.ft
Plan # 12-267
Specification
- 2 Stories
- 3 Beds
- 2 - 1/2 Bath
- 2 Garages
- 2140 Sq.ft
Plan # 12-319
Specification
- 1 Stories
- 3 Beds
- 2 Bath
- 2 Garages
- 1381 Sq.ft
Plan # 12-528
Specification
- 1 Stories
- 3 Beds
- 2 Bath
- 2 Garages
- 1374 Sq.ft
Plan # 12-529
Specification
- 1 Stories
- 3 Beds
- 2 Bath
- 2 Garages
- 1259 Sq.ft
Plan # 12-685
Specification
- 2 Stories
- 3 Beds
- 2 - 1/2 Bath
- 2 Garages
- 2135 Sq.ft
Plan # 12-725
Specification
- 1 Stories
- 3 Beds
- 2 Bath
- 2 Garages
- 1845 Sq.ft
Plan # 12-870
Specification
- 2 Stories
- 4 Beds
- 3 - 1/2 Bath
- 3 Garages
- 3036 Sq.ft
Plan # 18-260
Specification
- 1 Stories
- 3 Beds
- 2 Bath
- 2 Garages
- 1782 Sq.ft
Plan # 6-127
Specification
- 2 Stories
- 4 Beds
- 2 - 1/2 Bath
- 2 Garages
- 1946 Sq.ft
Plan # 6-244
Specification
- 1 Stories
- 2 Beds
- 2 Bath
- 2 Garages
- 1305 Sq.ft
Plan # 6-804
Specification
- 2 Stories
- 3 Beds
- 2 - 1/2 Bath
- 2 Garages
- 2587 Sq.ft
Plan # 6-871
Specification
- 2 Stories
- 3 Beds
- 2 - 1/2 Bath
- 2 Garages
- 2766 Sq.ft
