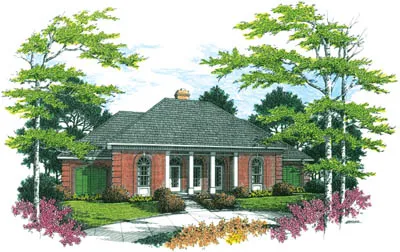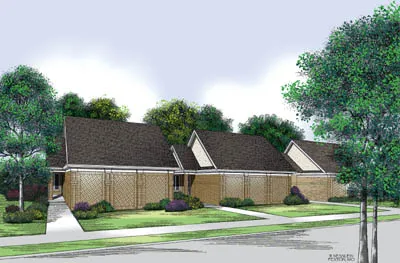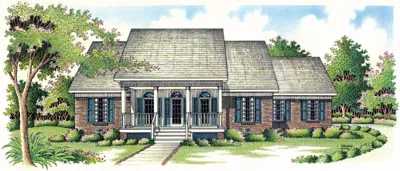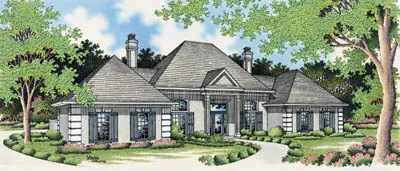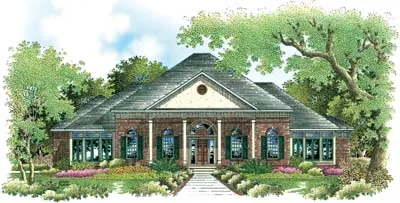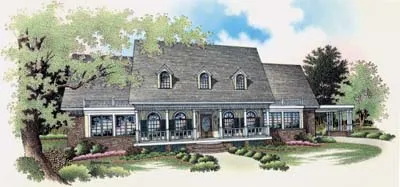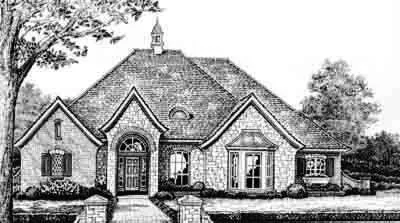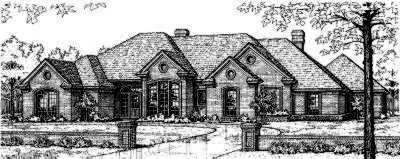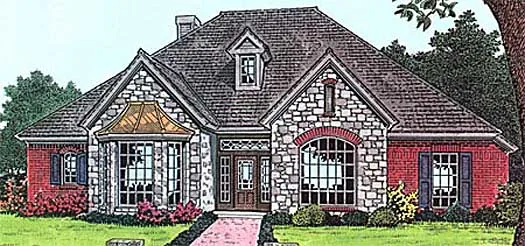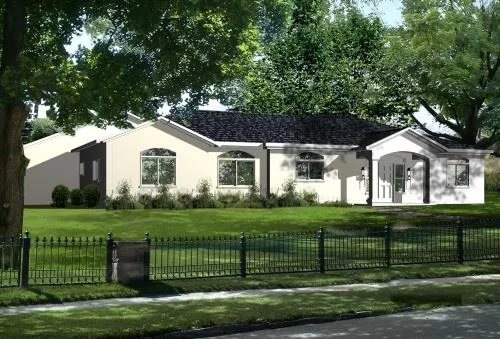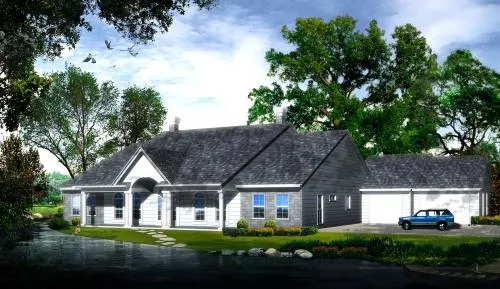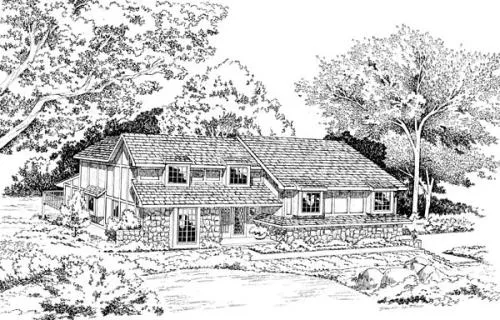House plans with Rear Garage
Plan # 30-264
Specification
- 1 Stories
- 3 Beds
- 2 Bath
- 2 Garages
- 2299 Sq.ft
Plan # 30-158
Specification
- 1 Stories
- 2 Beds
- 2 Bath
- 2 Garages
- 1459 Sq.ft
Plan # 30-212
Specification
- 1 Stories
- 3 Beds
- 2 Bath
- 2 Garages
- 1936 Sq.ft
Plan # 30-222
Specification
- 1 Stories
- 3 Beds
- 2 Bath
- 2 Garages
- 2023 Sq.ft
Plan # 30-299
Specification
- 2 Stories
- 5 Beds
- 4 - 1/2 Bath
- 2 Garages
- 3259 Sq.ft
Plan # 30-304
Specification
- 2 Stories
- 4 Beds
- 4 Bath
- 3 Garages
- 3372 Sq.ft
Plan # 30-308
Specification
- 2 Stories
- 4 Beds
- 3 - 1/2 Bath
- 3 Garages
- 3568 Sq.ft
Plan # 35-497
Specification
- 2 Stories
- 4 Beds
- 3 - 1/2 Bath
- 2 Garages
- 3090 Sq.ft
Plan # 8-322
Specification
- 1 Stories
- 4 Beds
- 2 - 1/2 Bath
- 3 Garages
- 2360 Sq.ft
Plan # 8-449
Specification
- 1 Stories
- 5 Beds
- 3 Bath
- 3 Garages
- 2858 Sq.ft
Plan # 8-554
Specification
- 2 Stories
- 5 Beds
- 3 - 1/2 Bath
- 3 Garages
- 3480 Sq.ft
Plan # 8-702
Specification
- 1 Stories
- 3 Beds
- 2 - 1/2 Bath
- 3 Garages
- 2214 Sq.ft
Plan # 8-710
Specification
- 2 Stories
- 4 Beds
- 3 - 1/2 Bath
- 3 Garages
- 3168 Sq.ft
Plan # 33-187
Specification
- 1 Stories
- 4 Beds
- 3 Bath
- 2 Garages
- 3426 Sq.ft
Plan # 41-579
Specification
- 1 Stories
- 3 Beds
- 3 Bath
- 3 Garages
- 1842 Sq.ft
Plan # 41-804
Specification
- 1 Stories
- 4 Beds
- 3 Bath
- 2 Garages
- 2242 Sq.ft
Plan # 41-1038
Specification
- 1 Stories
- 2 Beds
- 2 Bath
- 3 Garages
- 2888 Sq.ft
Plan # 46-176
Specification
- 3 Stories
- 4 Beds
- 3 - 1/2 Bath
- 3 Garages
- 2884 Sq.ft
