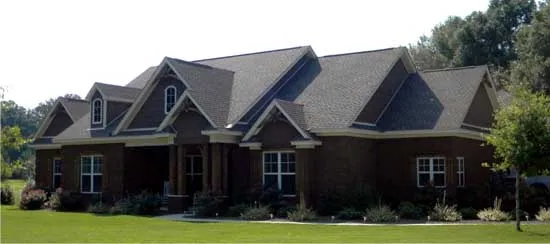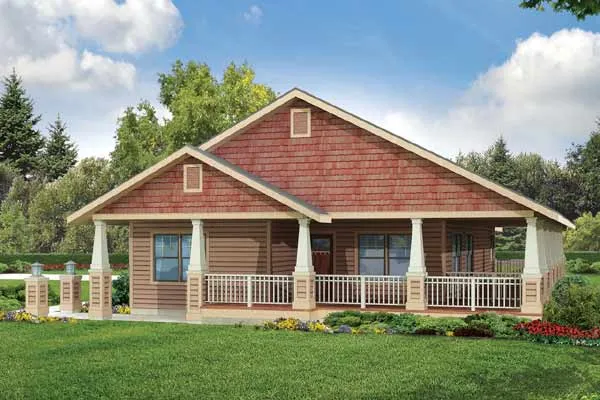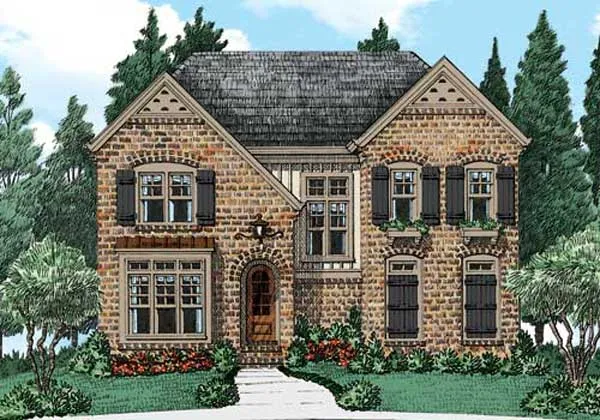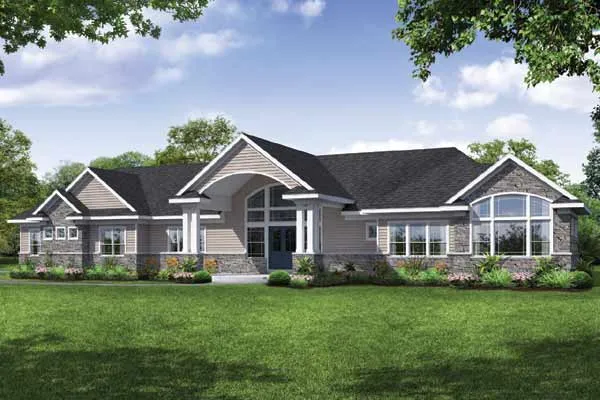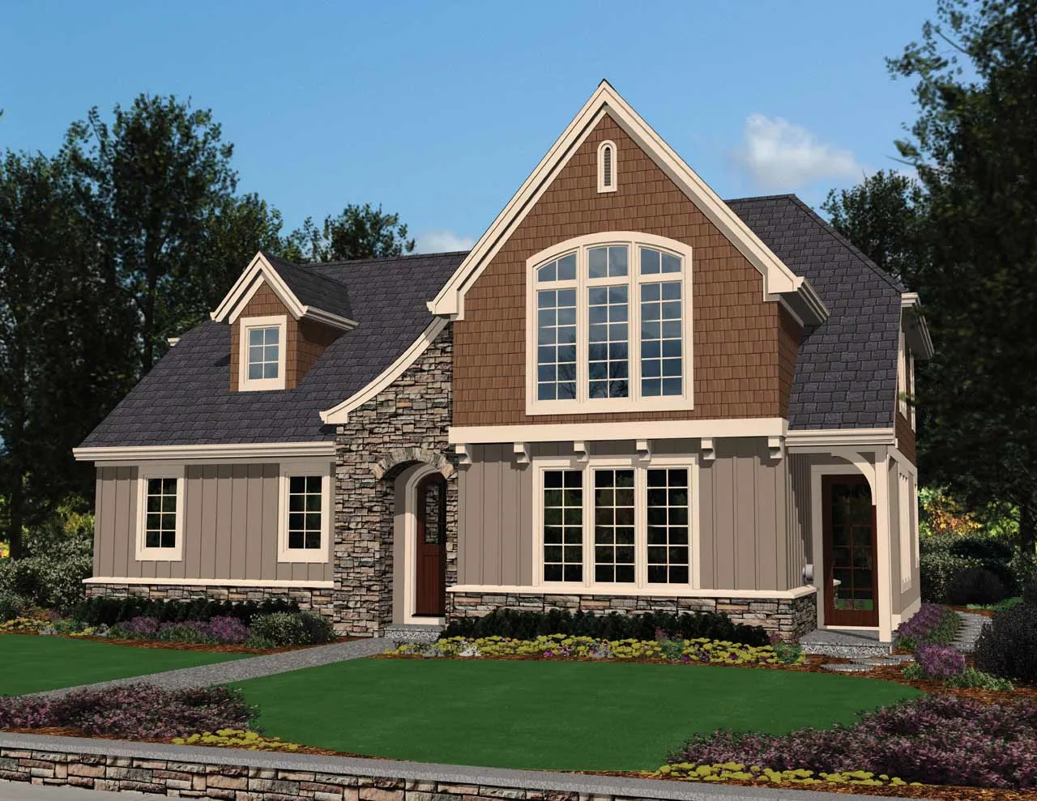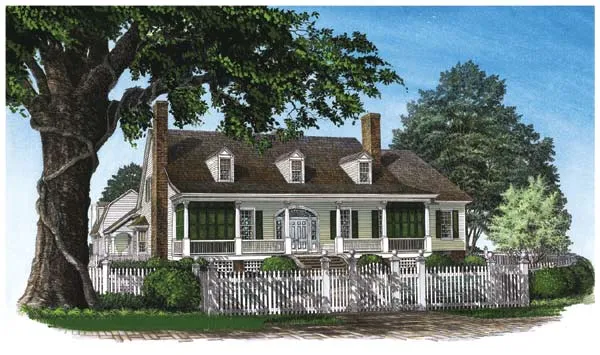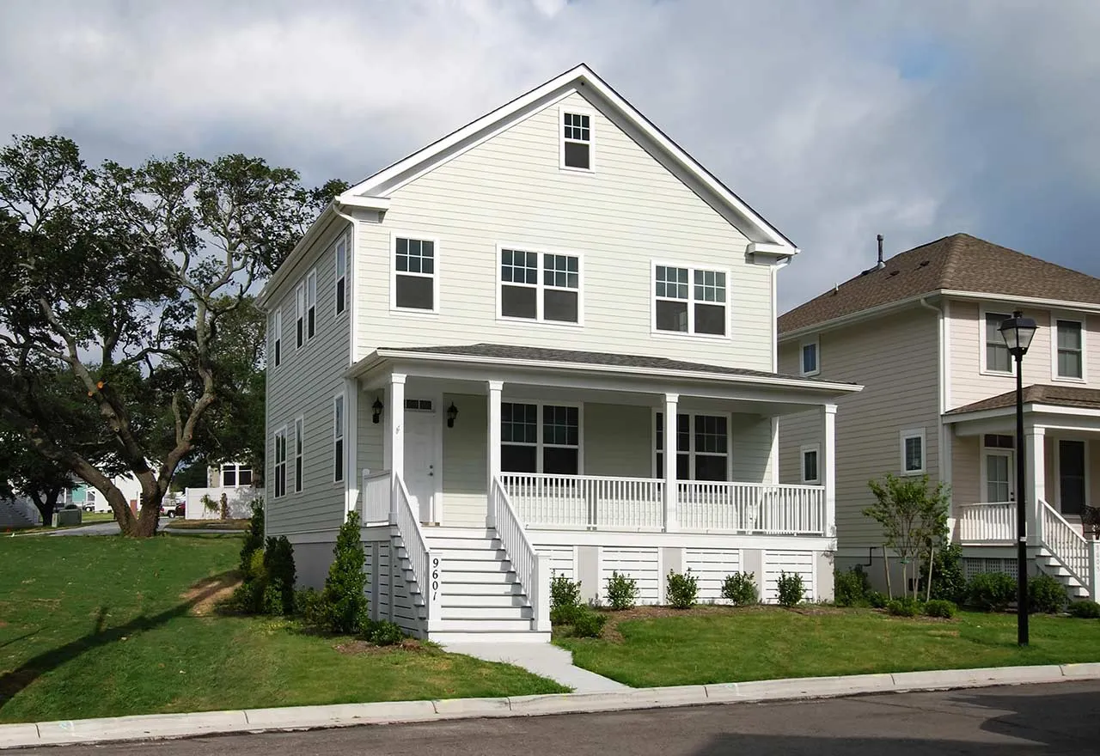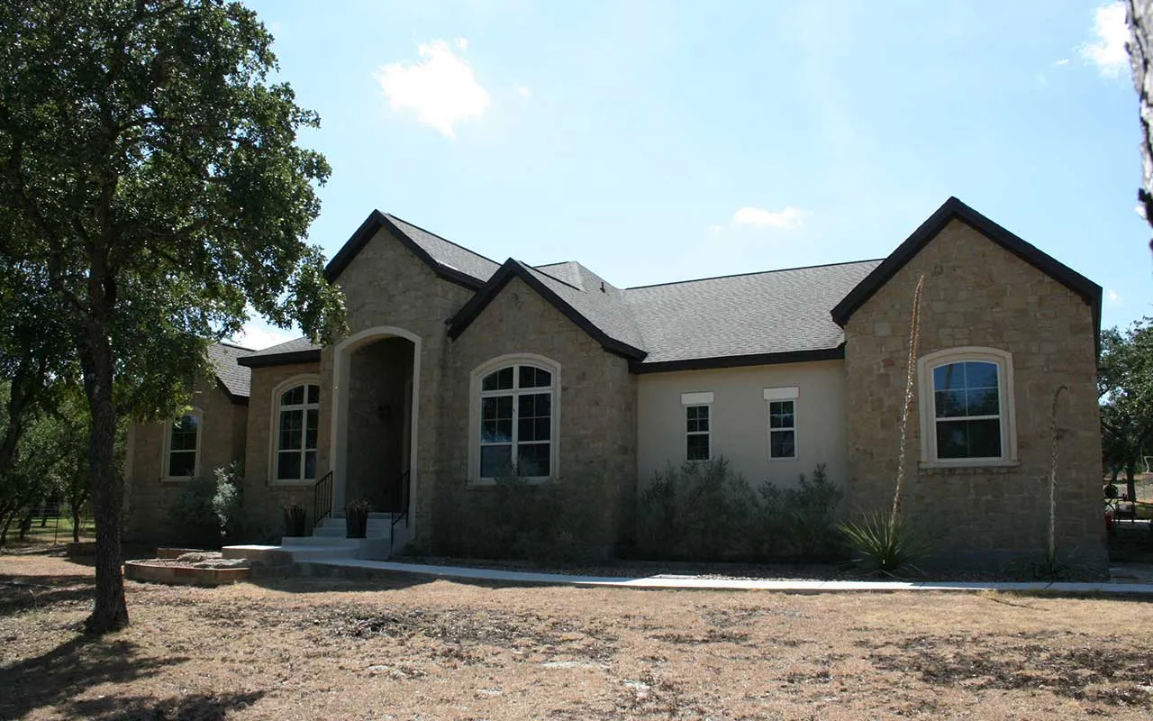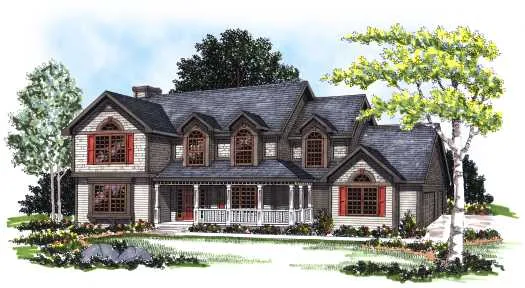House plans with Rear Garage
Plan # 103-289
Specification
- 2 Stories
- 4 Beds
- 3 - 1/2 Bath
- 2 Garages
- 2901 Sq.ft
Plan # 103-305
Specification
- 2 Stories
- 3 Beds
- 2 Bath
- 2 Garages
- 2279 Sq.ft
Plan # 103-319
Specification
- 1 Stories
- 4 Beds
- 2 - 1/2 Bath
- 2 Garages
- 3568 Sq.ft
Plan # 106-393
Specification
- 2 Stories
- 4 Beds
- 4 Bath
- 2 Garages
- 3281 Sq.ft
Plan # 17-968
Specification
- 1 Stories
- 3 Beds
- 2 Bath
- 2 Garages
- 1685 Sq.ft
Plan # 85-293
Specification
- 2 Stories
- 4 Beds
- 3 - 1/2 Bath
- 2 Garages
- 2644 Sq.ft
Plan # 17-1014
Specification
- 1 Stories
- 3 Beds
- 2 - 1/2 Bath
- 3 Garages
- 3495 Sq.ft
Plan # 74-240
Specification
- 2 Stories
- 3 Beds
- 2 - 1/2 Bath
- 2 Garages
- 1976 Sq.ft
Plan # 74-320
Specification
- 2 Stories
- 3 Beds
- 2 - 1/2 Bath
- 2 Garages
- 2287 Sq.ft
Plan # 57-128
Specification
- 2 Stories
- 4 Beds
- 3 - 1/2 Bath
- 2 Garages
- 3939 Sq.ft
Plan # 63-668
Specification
- 2 Stories
- 4 Beds
- 4 - 1/2 Bath
- 3 Garages
- 4724 Sq.ft
Plan # 111-154
Specification
- 2 Stories
- 4 Beds
- 3 Bath
- 2 Garages
- 2210 Sq.ft
Plan # 59-263
Specification
- 1 Stories
- 4 Beds
- 4 - 1/2 Bath
- 2 Garages
- 3281 Sq.ft
Plan # 59-283
Specification
- 2 Stories
- 2 Beds
- 3 Bath
- 3 Garages
- 3231 Sq.ft
Plan # 7-160
Specification
- 2 Stories
- 4 Beds
- 2 - 1/2 Bath
- 3 Garages
- 2236 Sq.ft
Plan # 7-603
Specification
- 1 Stories
- 3 Beds
- 2 Bath
- 2 Garages
- 1419 Sq.ft
Plan # 8-544
Specification
- 2 Stories
- 3 Beds
- 3 - 1/2 Bath
- 2 Garages
- 3619 Sq.ft
Plan # 12-123
Specification
- 1 Stories
- 3 Beds
- 2 Bath
- 1 Garages
- 1265 Sq.ft


