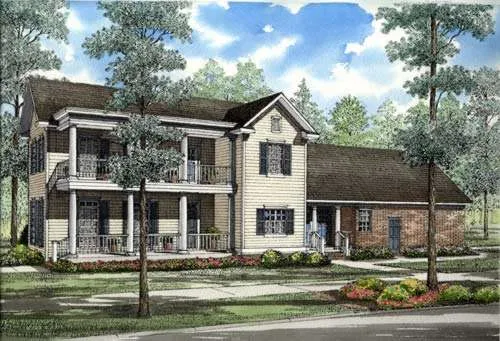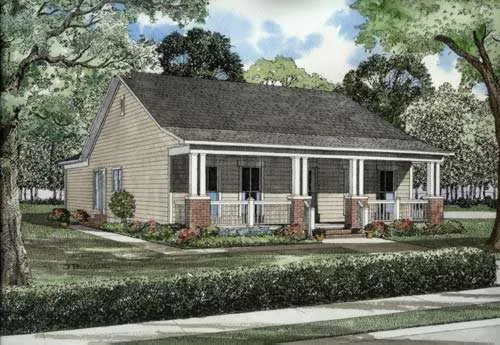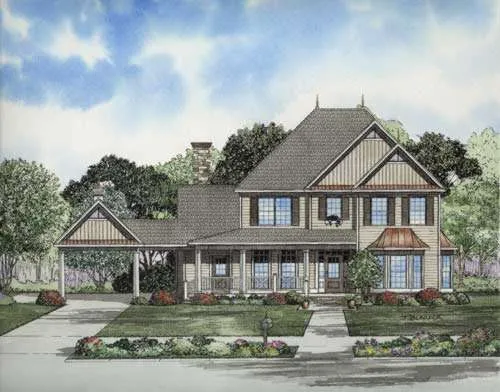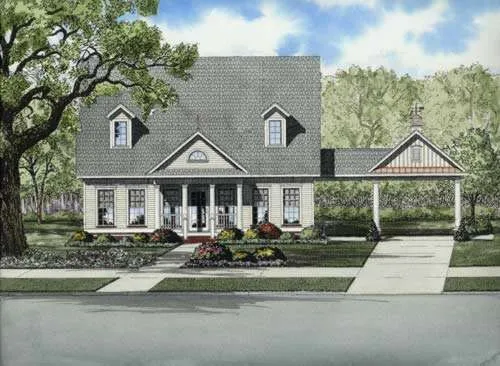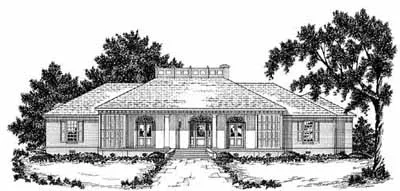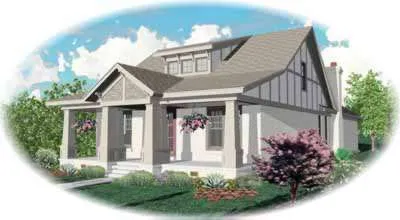House plans with Rear Garage
Plan # 12-245
Specification
- 2 Stories
- 4 Beds
- 2 - 1/2 Bath
- 2 Garages
- 1959 Sq.ft
Plan # 12-249
Specification
- 1 Stories
- 3 Beds
- 2 Bath
- 2 Garages
- 1934 Sq.ft
Plan # 12-367
Specification
- 1 Stories
- 3 Beds
- 2 Bath
- 2 Garages
- 1445 Sq.ft
Plan # 12-528
Specification
- 1 Stories
- 3 Beds
- 2 Bath
- 2 Garages
- 1374 Sq.ft
Plan # 12-720
Specification
- 2 Stories
- 4 Beds
- 4 Bath
- 2 Garages
- 3063 Sq.ft
Plan # 12-729
Specification
- 2 Stories
- 3 Beds
- 3 Bath
- 2 Garages
- 2528 Sq.ft
Plan # 12-734
Specification
- 2 Stories
- 3 Beds
- 2 - 1/2 Bath
- 2 Garages
- 2140 Sq.ft
Plan # 12-869
Specification
- 2 Stories
- 4 Beds
- 3 - 1/2 Bath
- 3 Garages
- 2885 Sq.ft
Plan # 18-453
Specification
- 1 Stories
- 4 Beds
- 3 - 1/2 Bath
- 2 Garages
- 2773 Sq.ft
Plan # 6-124
Specification
- 2 Stories
- 3 Beds
- 2 - 1/2 Bath
- 2 Garages
- 1688 Sq.ft
Plan # 6-249
Specification
- 1 Stories
- 3 Beds
- 2 Bath
- 2 Garages
- 1301 Sq.ft
Plan # 6-769
Specification
- 2 Stories
- 3 Beds
- 3 Bath
- 2 Garages
- 3082 Sq.ft
Plan # 6-871
Specification
- 2 Stories
- 3 Beds
- 2 - 1/2 Bath
- 2 Garages
- 2766 Sq.ft
Plan # 6-908
Specification
- 1 Stories
- 3 Beds
- 2 Bath
- 2 Garages
- 2790 Sq.ft
Plan # 6-1049
Specification
- 1 Stories
- 3 Beds
- 2 Bath
- 2 Garages
- 2454 Sq.ft
Plan # 6-1197
Specification
- 2 Stories
- 3 Beds
- 3 Bath
- 3 Garages
- 3642 Sq.ft
Plan # 6-1204
Specification
- 2 Stories
- 3 Beds
- 3 - 1/2 Bath
- 2 Garages
- 3245 Sq.ft
Plan # 6-1205
Specification
- 2 Stories
- 3 Beds
- 2 - 1/2 Bath
- 2 Garages
- 3236 Sq.ft
