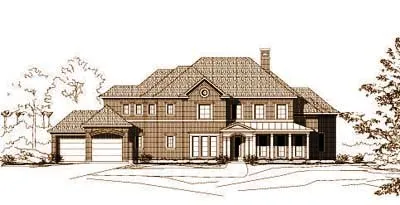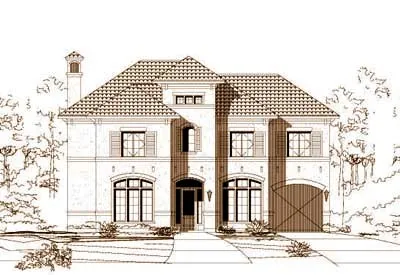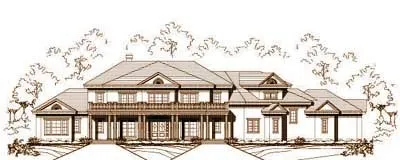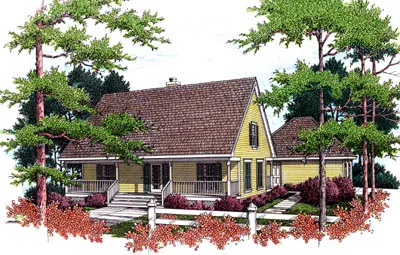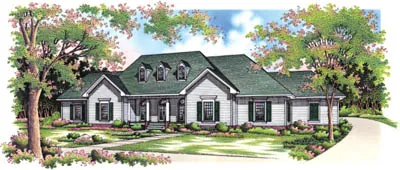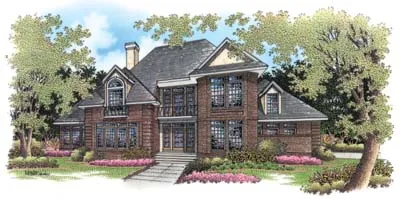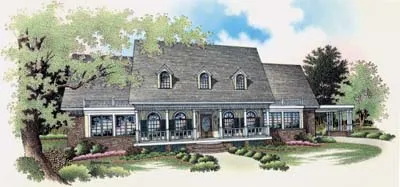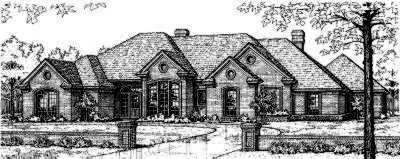House plans with Rear Garage
Plan # 6-1234
Specification
- 2 Stories
- 3 Beds
- 3 - 1/2 Bath
- 3 Garages
- 4228 Sq.ft
Plan # 22-118
Specification
- 1 Stories
- 3 Beds
- 2 Bath
- 2 Garages
- 1507 Sq.ft
Plan # 22-139
Specification
- 2 Stories
- 3 Beds
- 2 - 1/2 Bath
- 2 Garages
- 1808 Sq.ft
Plan # 15-699
Specification
- 2 Stories
- 4 Beds
- 2 - 1/2 Bath
- 2 Garages
- 2326 Sq.ft
Plan # 19-586
Specification
- 2 Stories
- 4 Beds
- 4 - 1/2 Bath
- 3 Garages
- 4838 Sq.ft
Plan # 19-649
Specification
- 2 Stories
- 4 Beds
- 4 - 1/2 Bath
- 2 Garages
- 4333 Sq.ft
Plan # 19-810
Specification
- 1 Stories
- 4 Beds
- 3 - 1/2 Bath
- 3 Garages
- 4115 Sq.ft
Plan # 19-1380
Specification
- 2 Stories
- 5 Beds
- 5 - 1/2 Bath
- 4 Garages
- 8224 Sq.ft
Plan # 19-1601
Specification
- 2 Stories
- 5 Beds
- 4 - 1/2 Bath
- 3 Garages
- 7502 Sq.ft
Plan # 30-161
Specification
- 2 Stories
- 3 Beds
- 2 Bath
- 2 Garages
- 1485 Sq.ft
Plan # 30-237
Specification
- 2 Stories
- 3 Beds
- 3 - 1/2 Bath
- 2 Garages
- 2194 Sq.ft
Plan # 30-269
Specification
- 1 Stories
- 3 Beds
- 2 Bath
- 2 Garages
- 2648 Sq.ft
Plan # 30-278
Specification
- 2 Stories
- 4 Beds
- 3 - 1/2 Bath
- 2 Garages
- 2743 Sq.ft
Plan # 30-308
Specification
- 2 Stories
- 4 Beds
- 3 - 1/2 Bath
- 3 Garages
- 3568 Sq.ft
Plan # 35-497
Specification
- 2 Stories
- 4 Beds
- 3 - 1/2 Bath
- 2 Garages
- 3090 Sq.ft
Plan # 35-543
Specification
- 2 Stories
- 3 Beds
- 3 - 1/2 Bath
- 2 Garages
- 2837 Sq.ft
Plan # 8-416
Specification
- 2 Stories
- 3 Beds
- 2 Bath
- 2 Garages
- 2820 Sq.ft
Plan # 8-449
Specification
- 1 Stories
- 5 Beds
- 3 Bath
- 3 Garages
- 2858 Sq.ft




