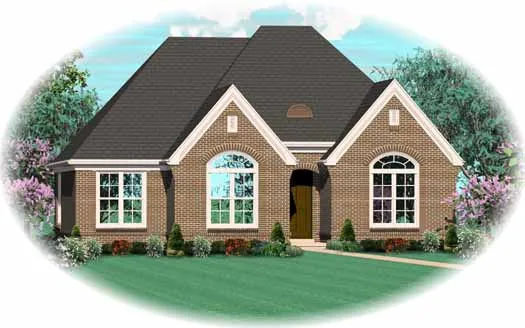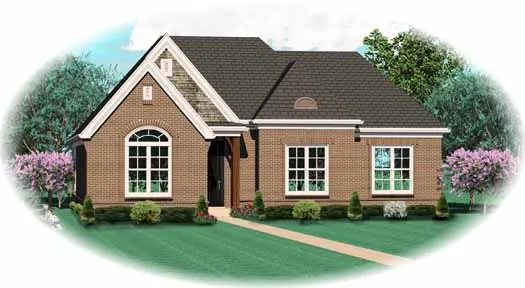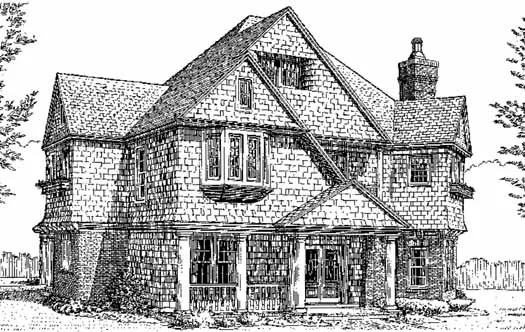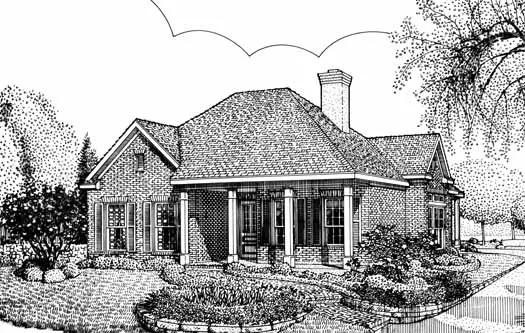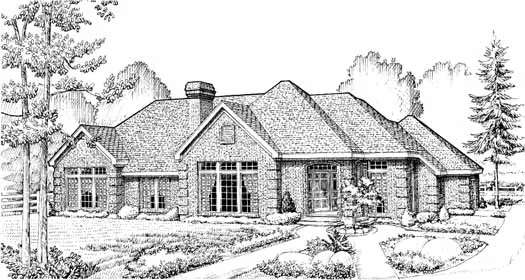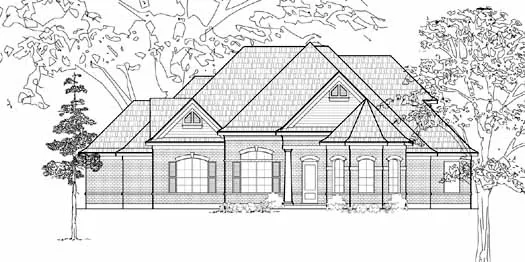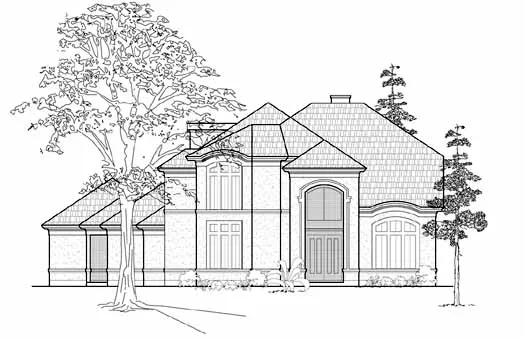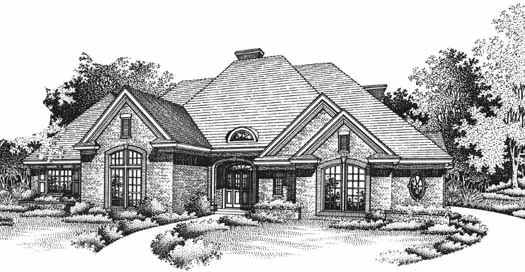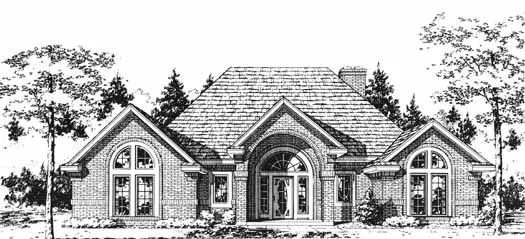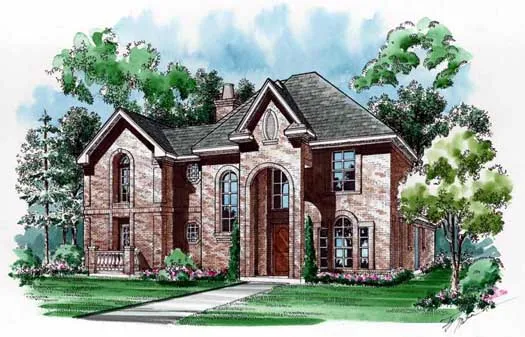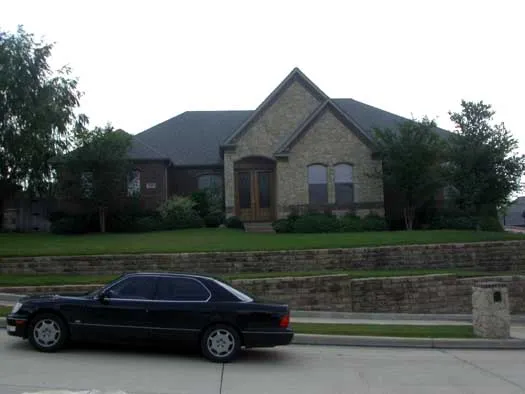House plans with Rear Garage
Plan # 6-1716
Specification
- 1 Stories
- 3 Beds
- 2 Bath
- 2 Garages
- 1686 Sq.ft
Plan # 6-1717
Specification
- 1 Stories
- 2 Beds
- 2 Bath
- 2 Garages
- 1632 Sq.ft
Plan # 6-1839
Specification
- 2 Stories
- 5 Beds
- 4 - 1/2 Bath
- 3 Garages
- 4016 Sq.ft
Plan # 6-1880
Specification
- 2 Stories
- 5 Beds
- 5 - 1/2 Bath
- 3 Garages
- 4890 Sq.ft
Plan # 58-204
Specification
- 2 Stories
- 5 Beds
- 5 - 1/2 Bath
- 3 Garages
- 6263 Sq.ft
Plan # 58-294
Specification
- 2 Stories
- 3 Beds
- 2 - 1/2 Bath
- 2 Garages
- 2590 Sq.ft
Plan # 58-299
Specification
- 2 Stories
- 4 Beds
- 4 - 1/2 Bath
- 3 Garages
- 3626 Sq.ft
Plan # 58-409
Specification
- 1 Stories
- 2 Beds
- 2 Bath
- 2 Garages
- 1732 Sq.ft
Plan # 58-437
Specification
- 1 Stories
- 3 Beds
- 2 Bath
- 2 Garages
- 1996 Sq.ft
Plan # 62-179
Specification
- 2 Stories
- 4 Beds
- 3 - 1/2 Bath
- 3 Garages
- 3410 Sq.ft
Plan # 62-290
Specification
- 2 Stories
- 4 Beds
- 3 - 1/2 Bath
- 3 Garages
- 4134 Sq.ft
Plan # 8-870
Specification
- 2 Stories
- 4 Beds
- 3 - 1/2 Bath
- 3 Garages
- 3640 Sq.ft
Plan # 8-935
Specification
- 2 Stories
- 4 Beds
- 3 - 1/2 Bath
- 3 Garages
- 3640 Sq.ft
Plan # 8-1032
Specification
- 1 Stories
- 4 Beds
- 3 - 1/2 Bath
- 2 Garages
- 2788 Sq.ft
Plan # 8-1123
Specification
- 1 Stories
- 3 Beds
- 2 - 1/2 Bath
- 2 Garages
- 2035 Sq.ft
Plan # 63-113
Specification
- 2 Stories
- 3 Beds
- 4 Bath
- 3 Garages
- 3296 Sq.ft
Plan # 63-156
Specification
- 2 Stories
- 5 Beds
- 4 - 1/2 Bath
- 3 Garages
- 3839 Sq.ft
Plan # 63-197
Specification
- 1 Stories
- 3 Beds
- 3 - 1/2 Bath
- 4 Garages
- 2832 Sq.ft
