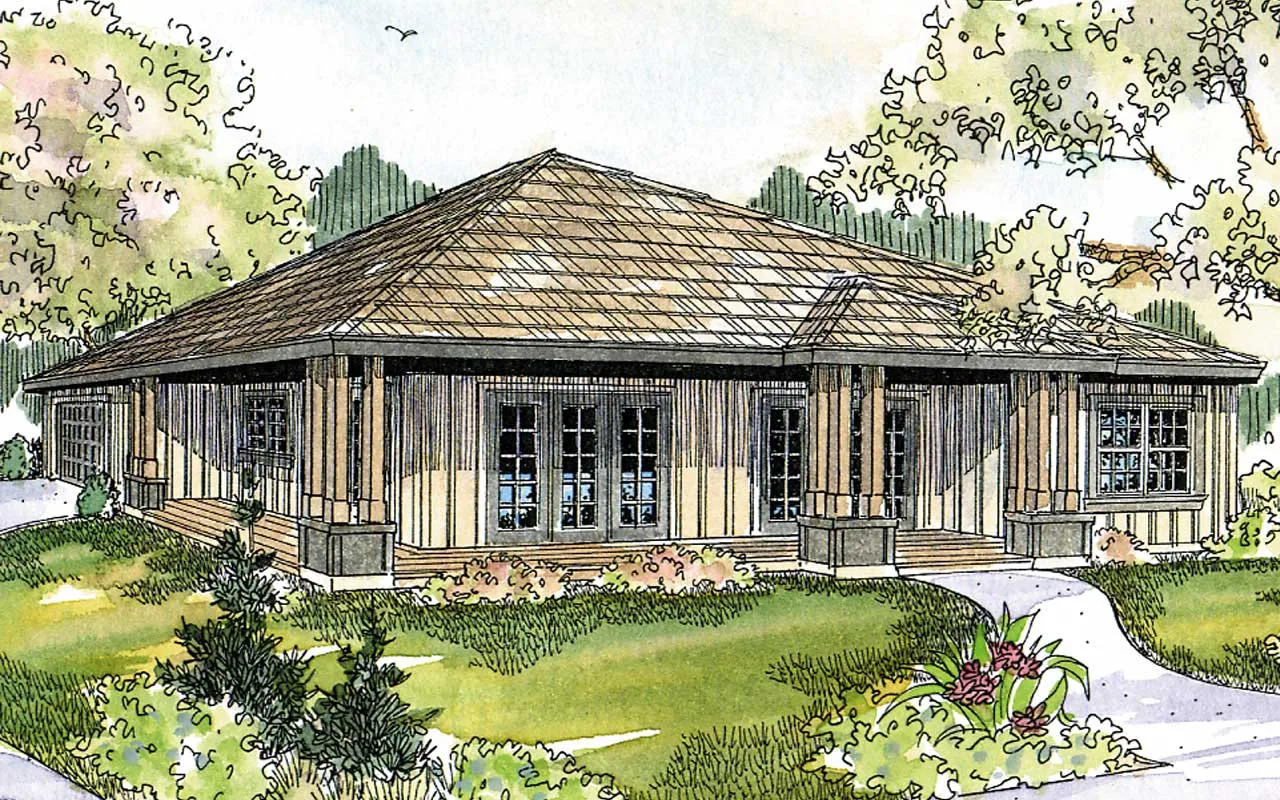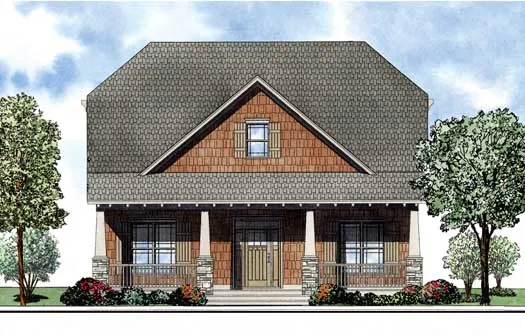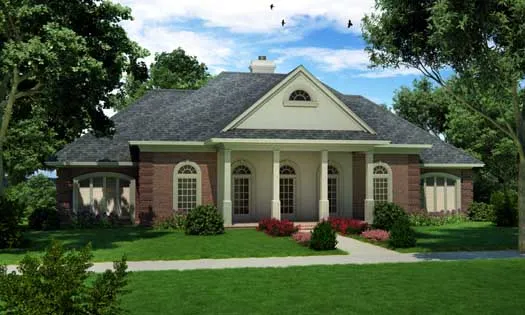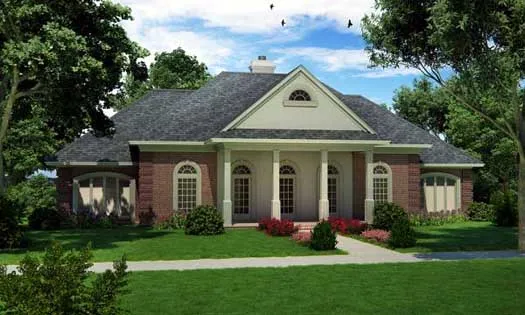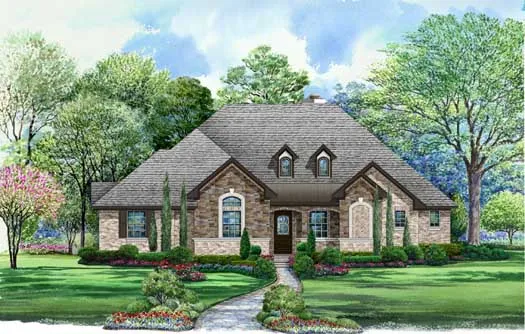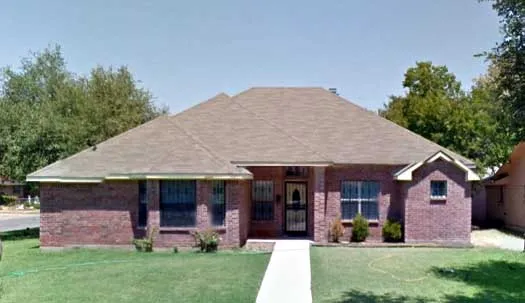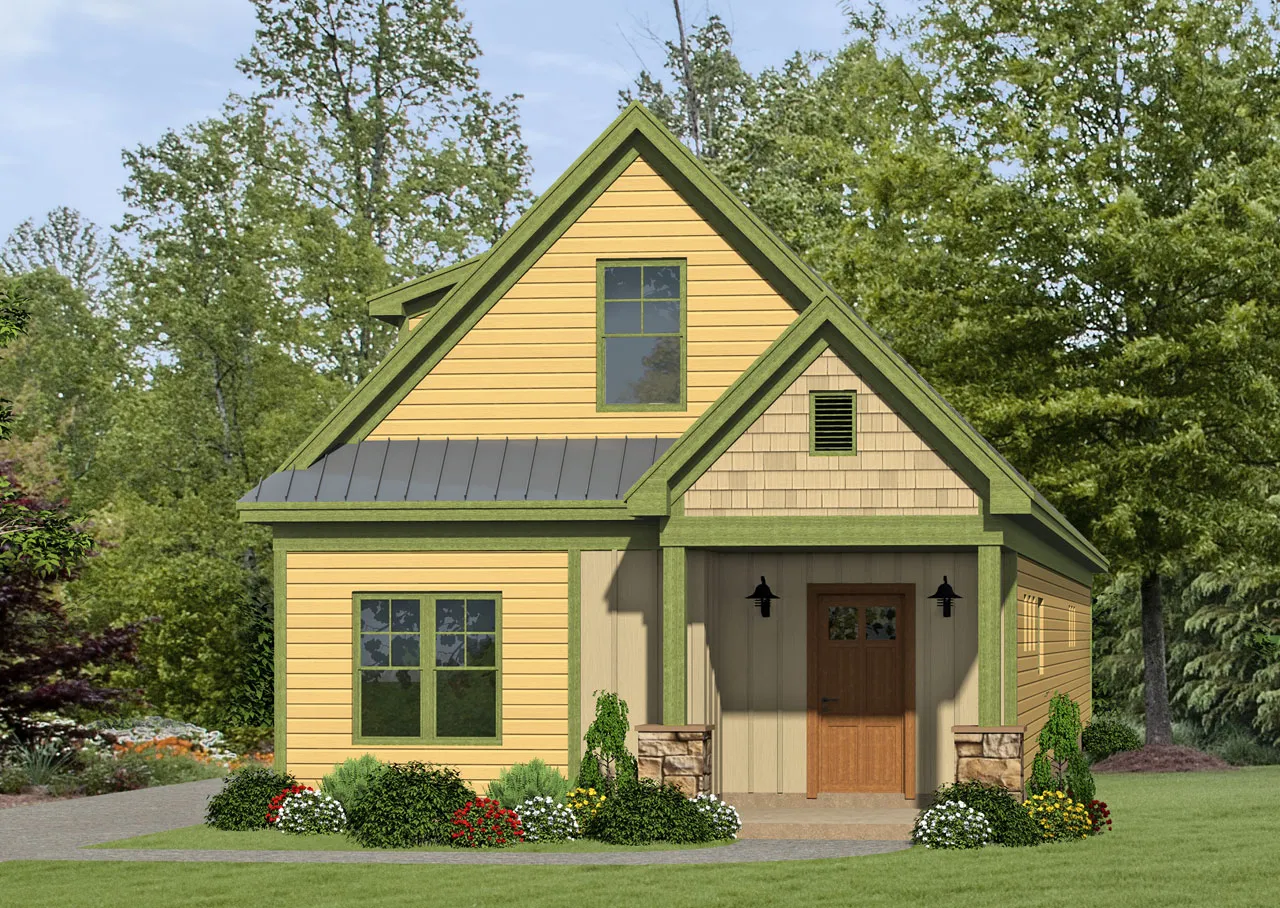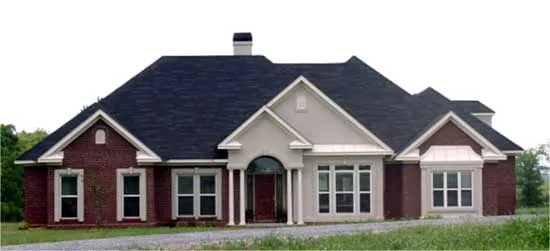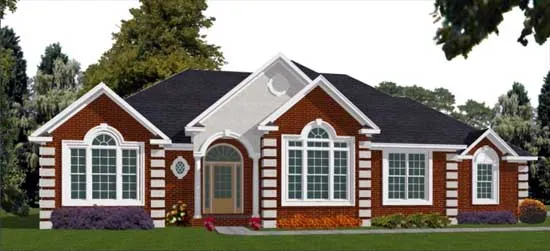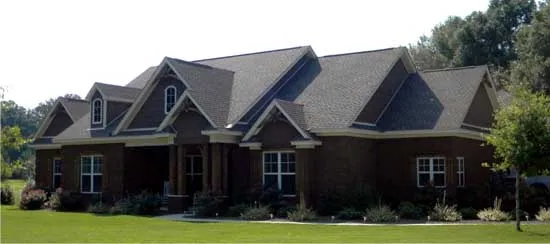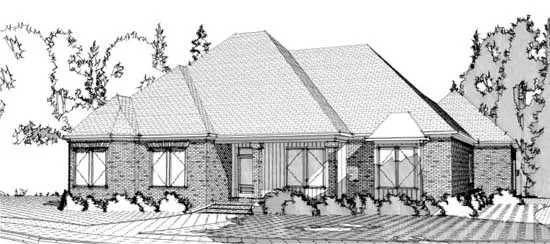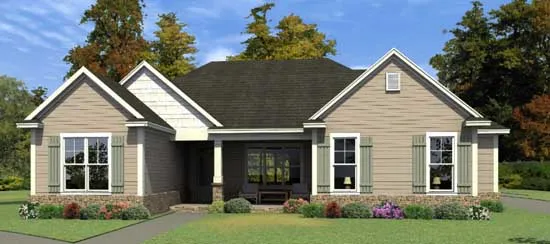House plans with Rear Garage
Plan # 17-855
Specification
- 1 Stories
- 3 Beds
- 2 Bath
- 2 Garages
- 1808 Sq.ft
Plan # 12-1226
Specification
- 2 Stories
- 3 Beds
- 3 Bath
- 2 Garages
- 2296 Sq.ft
Plan # 17-886
Specification
- 2 Stories
- 3 Beds
- 2 - 1/2 Bath
- 2 Garages
- 1688 Sq.ft
Plan # 30-372
Specification
- 1 Stories
- 3 Beds
- 2 Bath
- 2 Garages
- 2240 Sq.ft
Plan # 30-373
Specification
- 1 Stories
- 4 Beds
- 2 Bath
- 2 Garages
- 2240 Sq.ft
Plan # 63-357
Specification
- 2 Stories
- 4 Beds
- 3 Bath
- 3 Garages
- 3414 Sq.ft
Plan # 63-395
Specification
- 1 Stories
- 2 Beds
- 2 - 1/2 Bath
- 2 Garages
- 1908 Sq.ft
Plan # 88-148
Specification
- 2 Stories
- 3 Beds
- 2 - 1/2 Bath
- 2 Garages
- 1511 Sq.ft
Plan # 106-223
Specification
- 2 Stories
- 3 Beds
- 2 - 1/2 Bath
- 2 Garages
- 2461 Sq.ft
Plan # 87-125
Specification
- 2 Stories
- 3 Beds
- 2 Bath
- 2 Garages
- 1979 Sq.ft
Plan # 12-1393
Specification
- 1 Stories
- 4 Beds
- 4 Bath
- 3 Garages
- 2993 Sq.ft
Plan # 103-138
Specification
- 1 Stories
- 4 Beds
- 2 - 1/2 Bath
- 3 Garages
- 2586 Sq.ft
Plan # 103-145
Specification
- 1 Stories
- 3 Beds
- 2 - 1/2 Bath
- 2 Garages
- 2444 Sq.ft
Plan # 103-209
Specification
- 1 Stories
- 3 Beds
- 2 Bath
- 2 Garages
- 1619 Sq.ft
Plan # 103-305
Specification
- 2 Stories
- 3 Beds
- 2 Bath
- 2 Garages
- 2279 Sq.ft
Plan # 103-319
Specification
- 1 Stories
- 4 Beds
- 2 - 1/2 Bath
- 2 Garages
- 3568 Sq.ft
Plan # 103-320
Specification
- 1 Stories
- 4 Beds
- 3 Bath
- 2 Garages
- 2911 Sq.ft
Plan # 103-370
Specification
- 1 Stories
- 3 Beds
- 2 Bath
- 2 Garages
- 1798 Sq.ft
