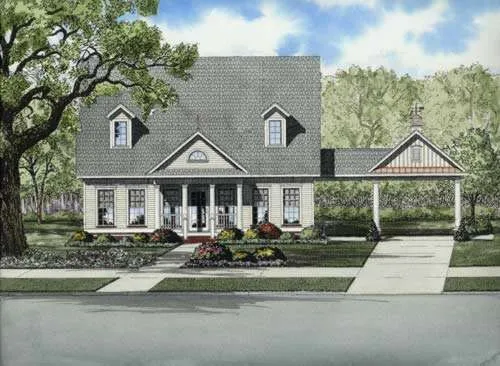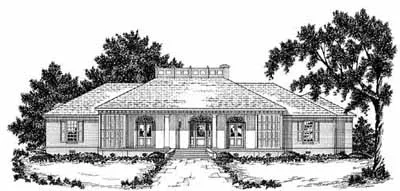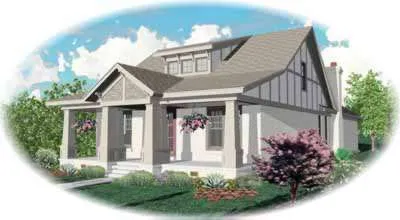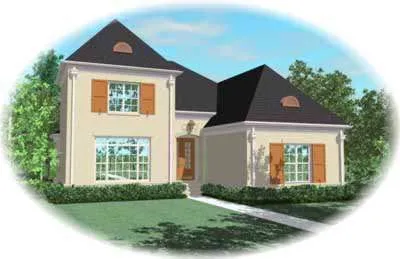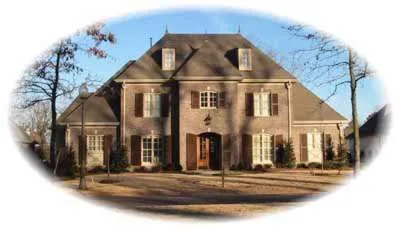House plans with Rear Garage
Plan # 12-279
Specification
- 1 Stories
- 3 Beds
- 2 Bath
- 2 Garages
- 1966 Sq.ft
Plan # 12-322
Specification
- 1 Stories
- 3 Beds
- 2 Bath
- 2 Garages
- 1342 Sq.ft
Plan # 12-367
Specification
- 1 Stories
- 3 Beds
- 2 Bath
- 2 Garages
- 1445 Sq.ft
Plan # 12-505
Specification
- 2 Stories
- 4 Beds
- 2 - 1/2 Bath
- 2 Garages
- 2371 Sq.ft
Plan # 12-517
Specification
- 1 Stories
- 4 Beds
- 2 - 1/2 Bath
- 2 Garages
- 2388 Sq.ft
Plan # 12-725
Specification
- 1 Stories
- 3 Beds
- 2 Bath
- 2 Garages
- 1845 Sq.ft
Plan # 12-726
Specification
- 1 Stories
- 3 Beds
- 2 Bath
- 2 Garages
- 1915 Sq.ft
Plan # 12-734
Specification
- 2 Stories
- 3 Beds
- 2 - 1/2 Bath
- 2 Garages
- 2140 Sq.ft
Plan # 12-899
Specification
- 2 Stories
- 5 Beds
- 4 Bath
- 3 Garages
- 3578 Sq.ft
Plan # 12-1039
Specification
- 1 Stories
- 3 Beds
- 2 - 1/2 Bath
- 2 Garages
- 2742 Sq.ft
Plan # 18-453
Specification
- 1 Stories
- 4 Beds
- 3 - 1/2 Bath
- 2 Garages
- 2773 Sq.ft
Plan # 6-769
Specification
- 2 Stories
- 3 Beds
- 3 Bath
- 2 Garages
- 3082 Sq.ft
Plan # 6-842
Specification
- 2 Stories
- 4 Beds
- 3 - 1/2 Bath
- 2 Garages
- 3095 Sq.ft
Plan # 6-871
Specification
- 2 Stories
- 3 Beds
- 2 - 1/2 Bath
- 2 Garages
- 2766 Sq.ft
Plan # 6-908
Specification
- 1 Stories
- 3 Beds
- 2 Bath
- 2 Garages
- 2790 Sq.ft
Plan # 6-1165
Specification
- 2 Stories
- 3 Beds
- 3 Bath
- 3 Garages
- 3290 Sq.ft
Plan # 6-1234
Specification
- 2 Stories
- 3 Beds
- 3 - 1/2 Bath
- 3 Garages
- 4228 Sq.ft
Plan # 6-1268
Specification
- 2 Stories
- 4 Beds
- 4 - 1/2 Bath
- 3 Garages
- 4401 Sq.ft







