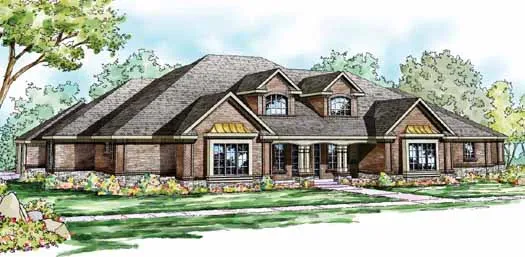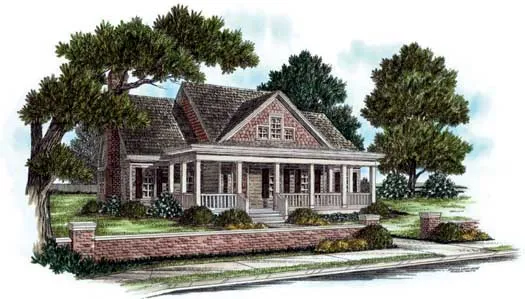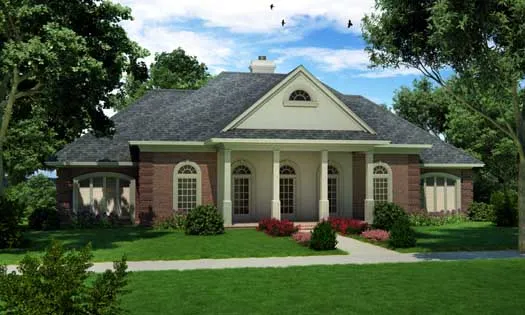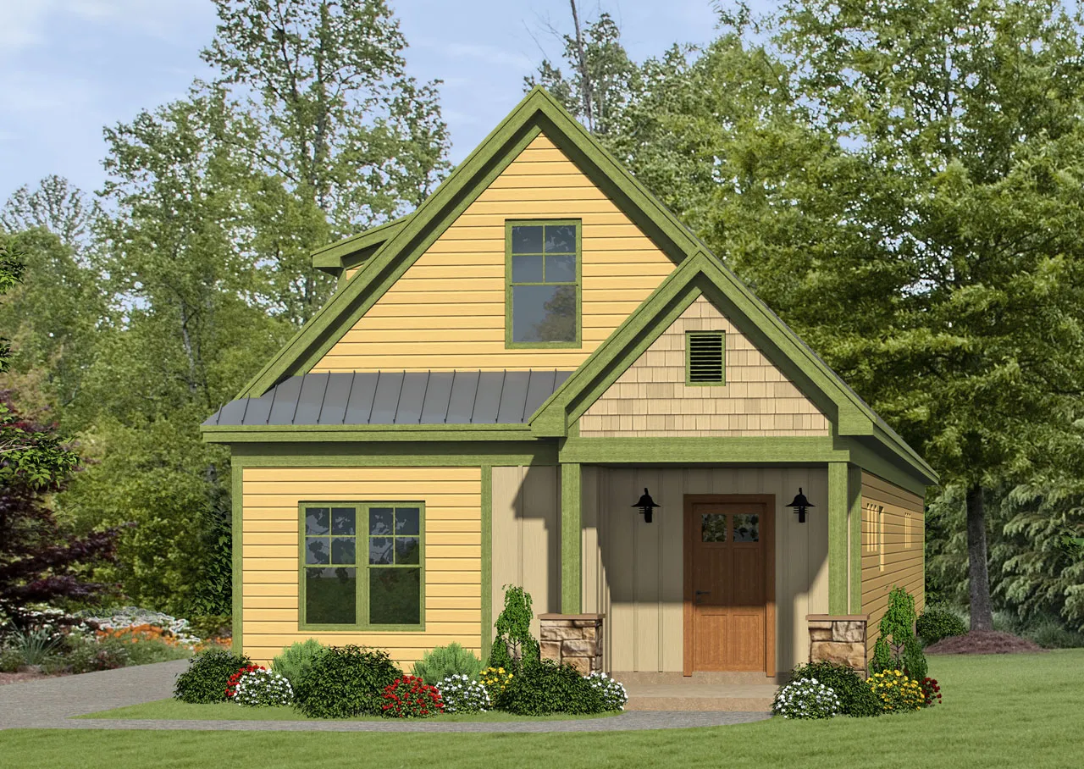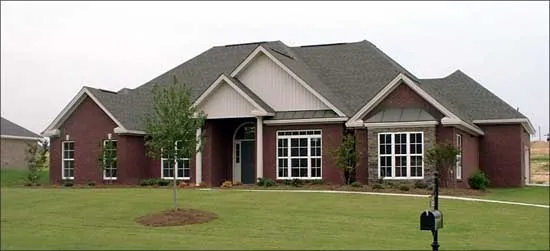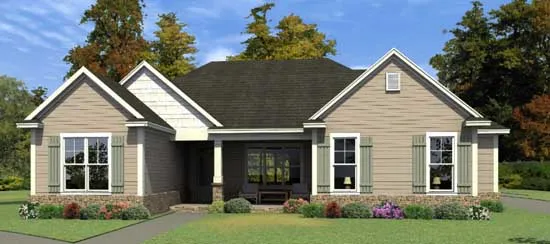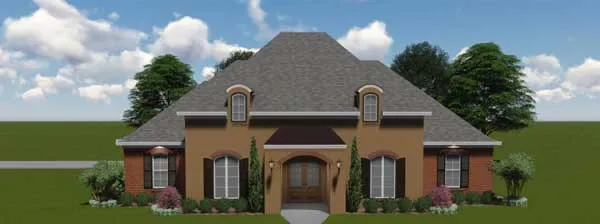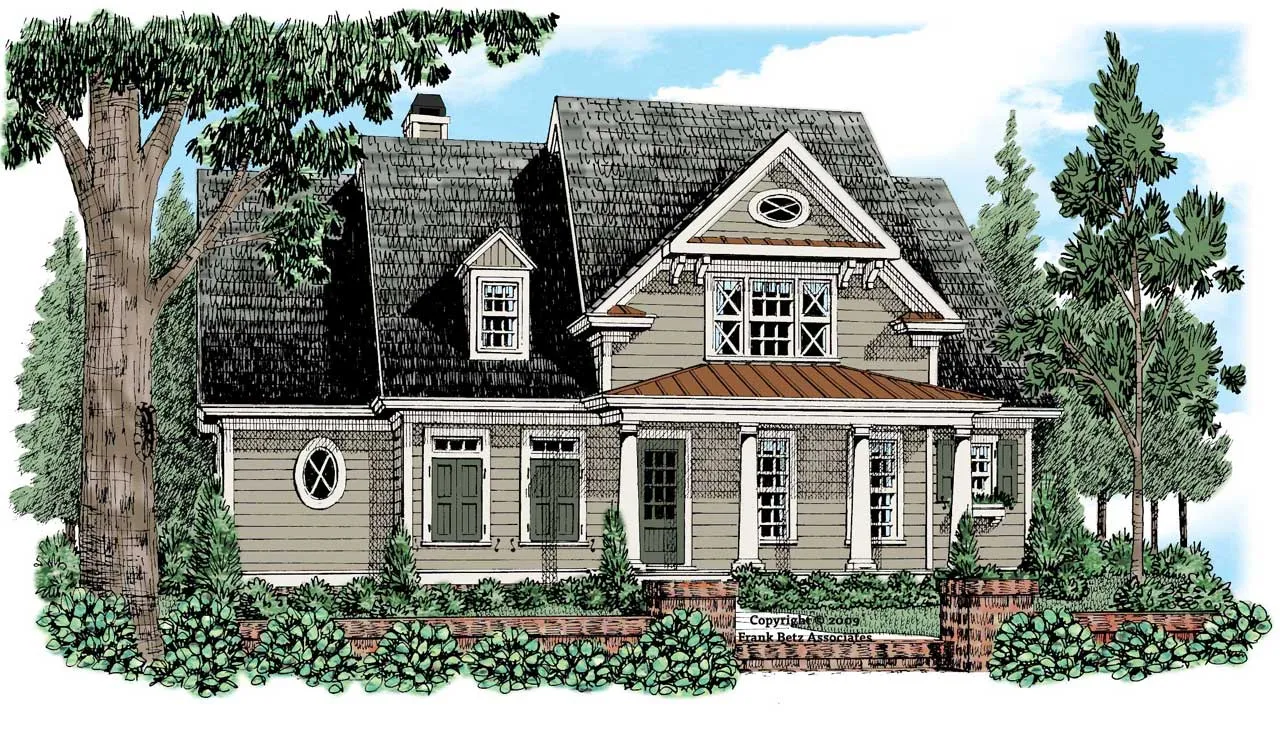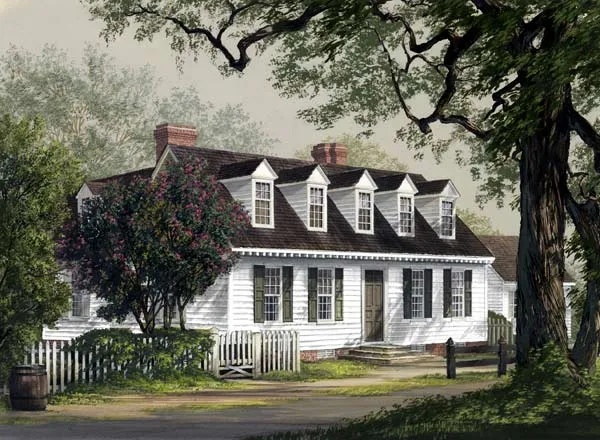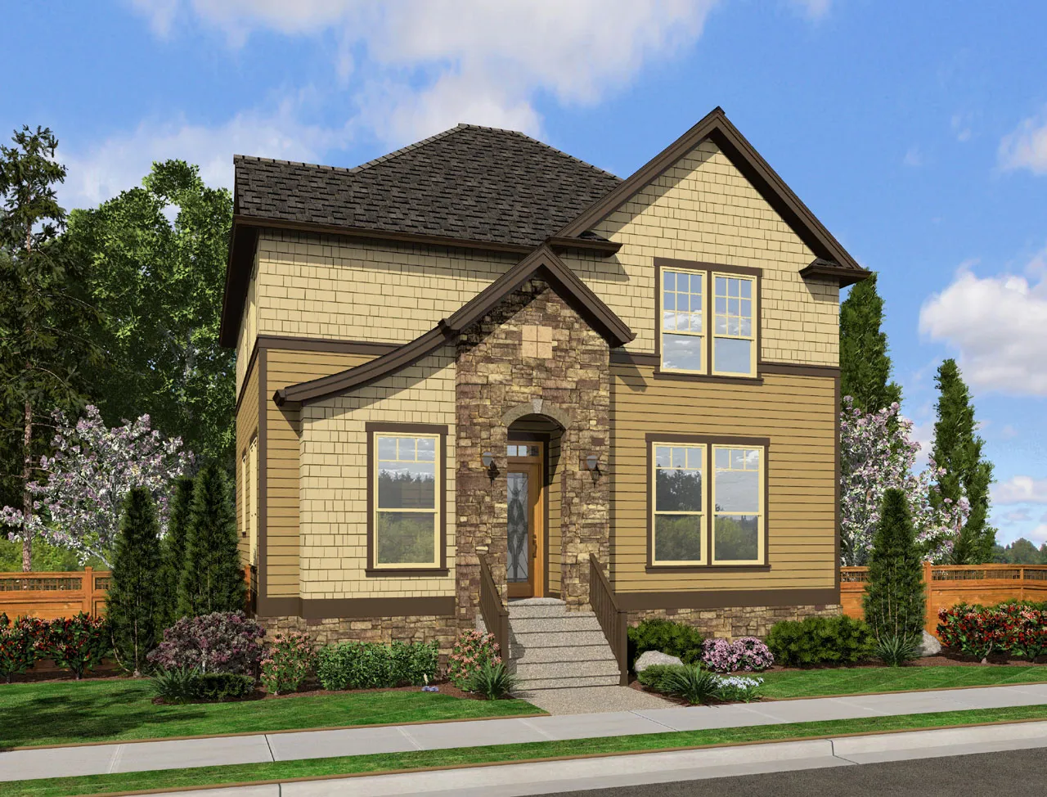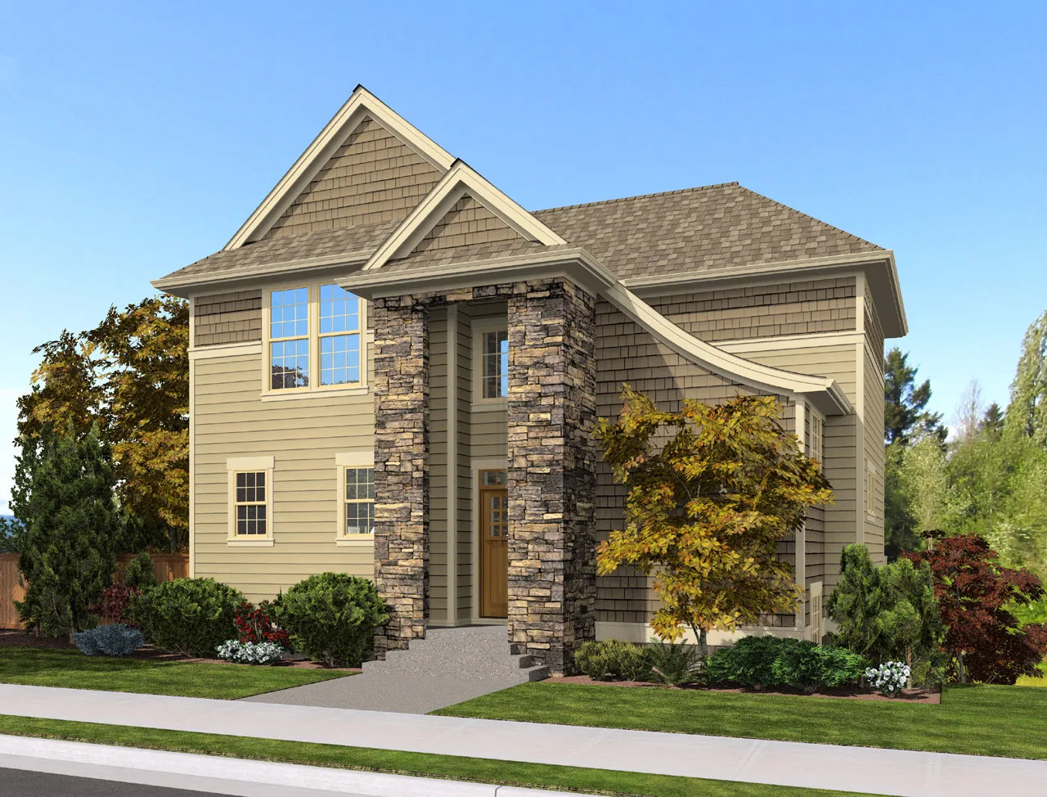House plans with Rear Garage
Plan # 63-223
Specification
- 2 Stories
- 3 Beds
- 3 - 1/2 Bath
- 2 Garages
- 3488 Sq.ft
Plan # 17-825
Specification
- 2 Stories
- 3 Beds
- 3 - 1/2 Bath
- 4 Garages
- 6192 Sq.ft
Plan # 43-185
Specification
- 2 Stories
- 5 Beds
- 2 - 1/2 Bath
- 2 Garages
- 2317 Sq.ft
Plan # 17-886
Specification
- 2 Stories
- 3 Beds
- 2 - 1/2 Bath
- 2 Garages
- 1688 Sq.ft
Plan # 94-101
Specification
- 2 Stories
- 3 Beds
- 3 - 1/2 Bath
- 2 Garages
- 3010 Sq.ft
Plan # 30-372
Specification
- 1 Stories
- 3 Beds
- 2 Bath
- 2 Garages
- 2240 Sq.ft
Plan # 87-125
Specification
- 2 Stories
- 3 Beds
- 2 Bath
- 2 Garages
- 1979 Sq.ft
Plan # 12-1393
Specification
- 1 Stories
- 4 Beds
- 4 Bath
- 3 Garages
- 2993 Sq.ft
Plan # 103-139
Specification
- 1 Stories
- 4 Beds
- 2 - 1/2 Bath
- 2 Garages
- 2681 Sq.ft
Plan # 103-147
Specification
- 2 Stories
- 4 Beds
- 3 - 1/2 Bath
- 3 Garages
- 3089 Sq.ft
Plan # 103-370
Specification
- 1 Stories
- 3 Beds
- 2 Bath
- 2 Garages
- 1798 Sq.ft
Plan # 106-271
Specification
- 2 Stories
- 4 Beds
- 3 - 1/2 Bath
- 2 Garages
- 2797 Sq.ft
Plan # 56-166
Specification
- 1 Stories
- 3 Beds
- 2 Bath
- 3 Garages
- 2663 Sq.ft
Plan # 85-281
Specification
- 2 Stories
- 4 Beds
- 3 - 1/2 Bath
- 2 Garages
- 3004 Sq.ft
Plan # 57-186
Specification
- 2 Stories
- 3 Beds
- 2 - 1/2 Bath
- 2 Garages
- 2968 Sq.ft
Plan # 74-700
Specification
- 2 Stories
- 4 Beds
- 2 - 1/2 Bath
- 2 Garages
- 1811 Sq.ft
Plan # 74-707
Specification
- 2 Stories
- 4 Beds
- 3 - 1/2 Bath
- 2 Garages
- 2349 Sq.ft
Plan # 3-111
Specification
- 2 Stories
- 3 Beds
- 3 Bath
- 3 Garages
- 2692 Sq.ft

