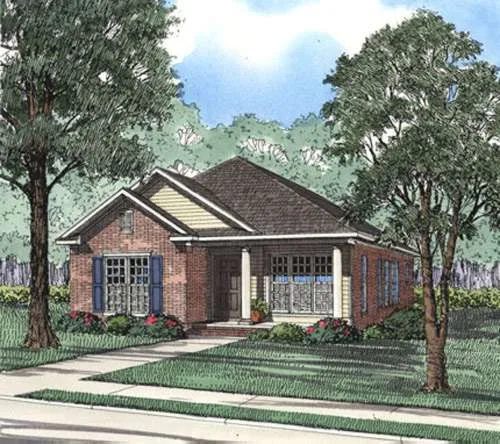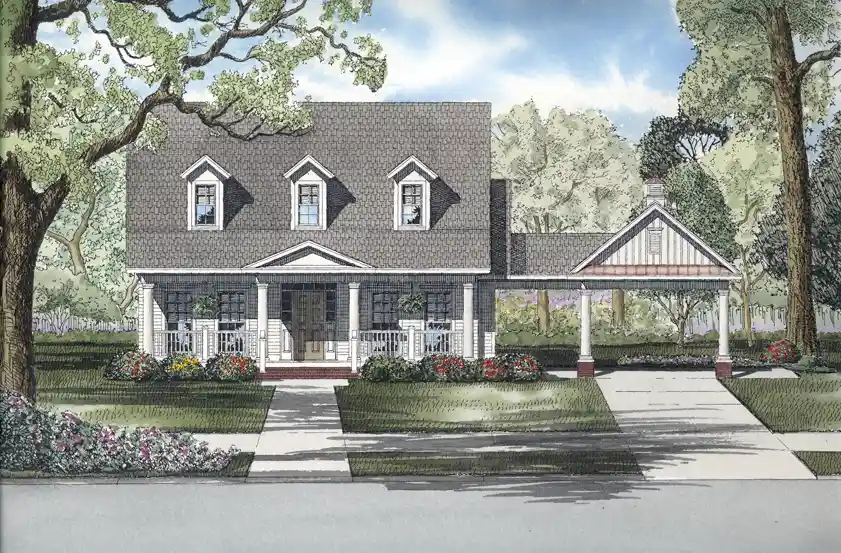House plans with Rear Garage
Plan # 7-631
Specification
- 1 Stories
- 2 Beds
- 2 Bath
- 3 Garages
- 2297 Sq.ft
Plan # 7-664
Specification
- 1 Stories
- 3 Beds
- 3 - 1/2 Bath
- 3 Garages
- 2557 Sq.ft
Plan # 12-122
Specification
- 2 Stories
- 3 Beds
- 2 Bath
- 2 Garages
- 1541 Sq.ft
Plan # 12-249
Specification
- 1 Stories
- 3 Beds
- 2 Bath
- 2 Garages
- 1934 Sq.ft
Plan # 12-267
Specification
- 2 Stories
- 3 Beds
- 2 - 1/2 Bath
- 2 Garages
- 2140 Sq.ft
Plan # 12-299
Specification
- 1 Stories
- 3 Beds
- 2 - 1/2 Bath
- 2 Garages
- 2742 Sq.ft
Plan # 12-321
Specification
- 2 Stories
- 3 Beds
- 2 Bath
- 2 Garages
- 1559 Sq.ft
Plan # 12-358
Specification
- 1 Stories
- 3 Beds
- 2 Bath
- 2 Garages
- 1574 Sq.ft
Plan # 12-405
Specification
- 2 Stories
- 3 Beds
- 2 Bath
- 2 Garages
- 1543 Sq.ft
Plan # 12-429
Specification
- 2 Stories
- 3 Beds
- 2 - 1/2 Bath
- 2 Garages
- 1922 Sq.ft
Plan # 12-530
Specification
- 2 Stories
- 3 Beds
- 2 Bath
- 2 Garages
- 1559 Sq.ft
Plan # 12-736
Specification
- 2 Stories
- 4 Beds
- 2 - 1/2 Bath
- 2 Garages
- 2260 Sq.ft
Plan # 12-738
Specification
- 2 Stories
- 4 Beds
- 3 Bath
- 2 Garages
- 2286 Sq.ft
Plan # 18-389
Specification
- 1 Stories
- 4 Beds
- 2 - 1/2 Bath
- 2 Garages
- 2261 Sq.ft
Plan # 18-397
Specification
- 1 Stories
- 4 Beds
- 2 Bath
- 2 Garages
- 2352 Sq.ft
Plan # 18-407
Specification
- 1 Stories
- 4 Beds
- 2 Bath
- 2 Garages
- 2393 Sq.ft
Plan # 17-613
Specification
- 1 Stories
- 3 Beds
- 2 - 1/2 Bath
- 2 Garages
- 2523 Sq.ft
Plan # 6-102
Specification
- 2 Stories
- 2 Beds
- 2 - 1/2 Bath
- 2 Garages
- 1358 Sq.ft



















