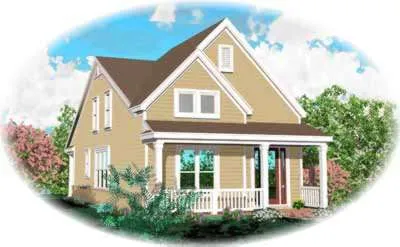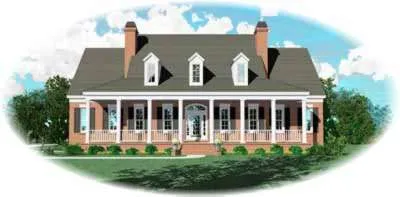House plans with Rear Garage
Plan # 6-158
Specification
- 2 Stories
- 4 Beds
- 2 - 1/2 Bath
- 2 Garages
- 1799 Sq.ft
Plan # 6-159
Specification
- 2 Stories
- 4 Beds
- 2 - 1/2 Bath
- 2 Garages
- 1826 Sq.ft
Plan # 6-189
Specification
- 1 Stories
- 2 Beds
- 2 Bath
- 2 Garages
- 1213 Sq.ft
Plan # 6-250
Specification
- 1 Stories
- 3 Beds
- 2 Bath
- 2 Garages
- 1307 Sq.ft
Plan # 6-407
Specification
- 2 Stories
- 3 Beds
- 2 - 1/2 Bath
- 2 Garages
- 2208 Sq.ft
Plan # 6-501
Specification
- 2 Stories
- 3 Beds
- 2 - 1/2 Bath
- 2 Garages
- 2662 Sq.ft
Plan # 6-757
Specification
- 1 Stories
- 4 Beds
- 3 - 1/2 Bath
- 2 Garages
- 3176 Sq.ft
Plan # 6-843
Specification
- 2 Stories
- 4 Beds
- 3 - 1/2 Bath
- 2 Garages
- 3498 Sq.ft
Plan # 6-1008
Specification
- 2 Stories
- 3 Beds
- 3 - 1/2 Bath
- 3 Garages
- 3340 Sq.ft
Plan # 6-1015
Specification
- 2 Stories
- 3 Beds
- 3 Bath
- 3 Garages
- 3401 Sq.ft
Plan # 6-1052
Specification
- 1 Stories
- 3 Beds
- 2 Bath
- 2 Garages
- 2430 Sq.ft
Plan # 6-1149
Specification
- 1 Stories
- 3 Beds
- 2 Bath
- 2 Garages
- 2611 Sq.ft
Plan # 6-1192
Specification
- 1 Stories
- 3 Beds
- 2 Bath
- 3 Garages
- 2762 Sq.ft
Plan # 6-1237
Specification
- 2 Stories
- 4 Beds
- 4 Bath
- 3 Garages
- 4666 Sq.ft
Plan # 6-1270
Specification
- 2 Stories
- 4 Beds
- 4 - 1/2 Bath
- 3 Garages
- 5101 Sq.ft
Plan # 6-1272
Specification
- 2 Stories
- 5 Beds
- 4 - 1/2 Bath
- 3 Garages
- 4841 Sq.ft
Plan # 22-120
Specification
- 2 Stories
- 3 Beds
- 2 - 1/2 Bath
- 2 Garages
- 1543 Sq.ft
Plan # 22-141
Specification
- 2 Stories
- 3 Beds
- 2 - 1/2 Bath
- 2 Garages
- 1829 Sq.ft



















