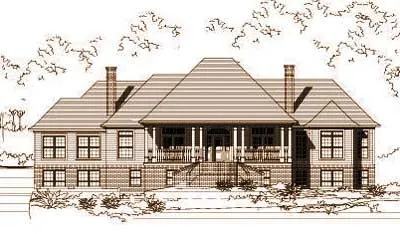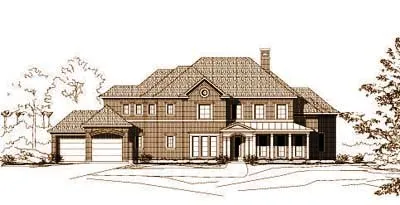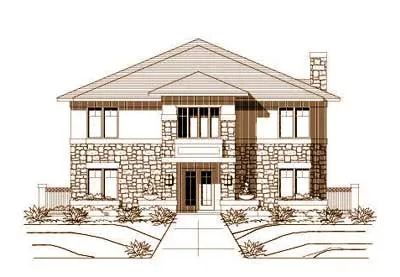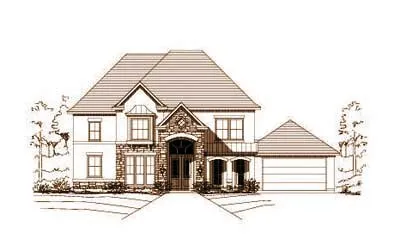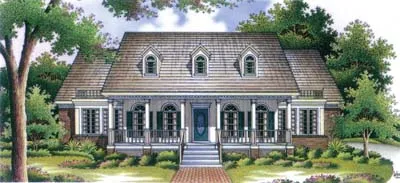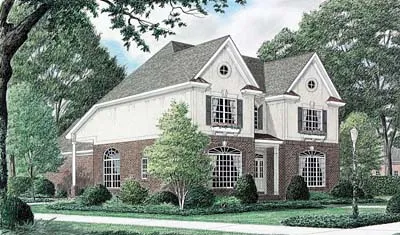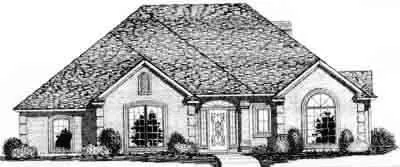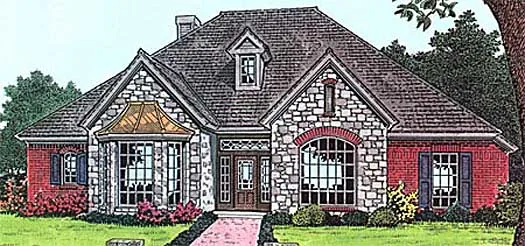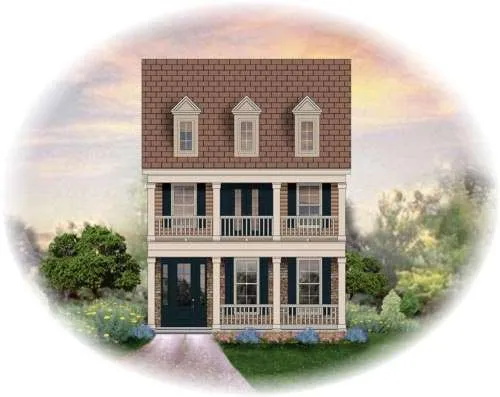House plans with Rear Garage
Plan # 15-694
Specification
- 1 Stories
- 3 Beds
- 2 Bath
- 2 Garages
- 1548 Sq.ft
Plan # 15-698
Specification
- 2 Stories
- 3 Beds
- 2 - 1/2 Bath
- 2 Garages
- 2207 Sq.ft
Plan # 19-212
Specification
- 2 Stories
- 4 Beds
- 3 - 1/2 Bath
- 3 Garages
- 3735 Sq.ft
Plan # 19-267
Specification
- 2 Stories
- 3 Beds
- 3 Bath
- 3 Garages
- 3619 Sq.ft
Plan # 19-389
Specification
- 2 Stories
- 5 Beds
- 5 - 1/2 Bath
- 3 Garages
- 5920 Sq.ft
Plan # 19-586
Specification
- 2 Stories
- 4 Beds
- 4 - 1/2 Bath
- 3 Garages
- 4838 Sq.ft
Plan # 19-722
Specification
- 3 Stories
- 4 Beds
- 4 - 1/2 Bath
- 3 Garages
- 4480 Sq.ft
Plan # 19-800
Specification
- 2 Stories
- 4 Beds
- 4 - 1/2 Bath
- 2 Garages
- 4962 Sq.ft
Plan # 19-893
Specification
- 2 Stories
- 5 Beds
- 3 - 1/2 Bath
- 2 Garages
- 3520 Sq.ft
Plan # 19-1237
Specification
- 2 Stories
- 4 Beds
- 3 - 1/2 Bath
- 2 Garages
- 4550 Sq.ft
Plan # 30-237
Specification
- 2 Stories
- 3 Beds
- 3 - 1/2 Bath
- 2 Garages
- 2194 Sq.ft
Plan # 30-261
Specification
- 2 Stories
- 4 Beds
- 3 - 1/2 Bath
- 2 Garages
- 2542 Sq.ft
Plan # 30-296
Specification
- 2 Stories
- 4 Beds
- 3 - 1/2 Bath
- 3 Garages
- 3119 Sq.ft
Plan # 27-129
Specification
- 2 Stories
- 3 Beds
- 2 - 1/2 Bath
- 2 Garages
- 2157 Sq.ft
Plan # 8-397
Specification
- 1 Stories
- 4 Beds
- 3 Bath
- 2 Garages
- 2628 Sq.ft
Plan # 8-702
Specification
- 1 Stories
- 3 Beds
- 2 - 1/2 Bath
- 3 Garages
- 2214 Sq.ft
Plan # 6-1308
Specification
- 2 Stories
- 3 Beds
- 2 - 1/2 Bath
- 2 Garages
- 2535 Sq.ft
Plan # 6-1311
Specification
- 2 Stories
- 3 Beds
- 2 - 1/2 Bath
- 2 Garages
- 2074 Sq.ft



