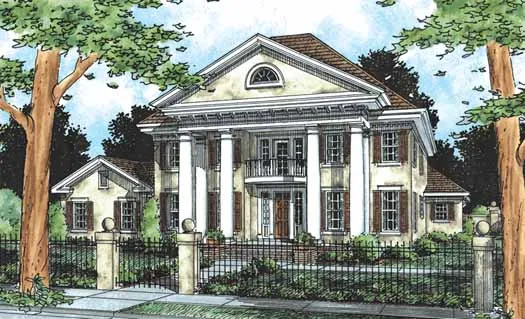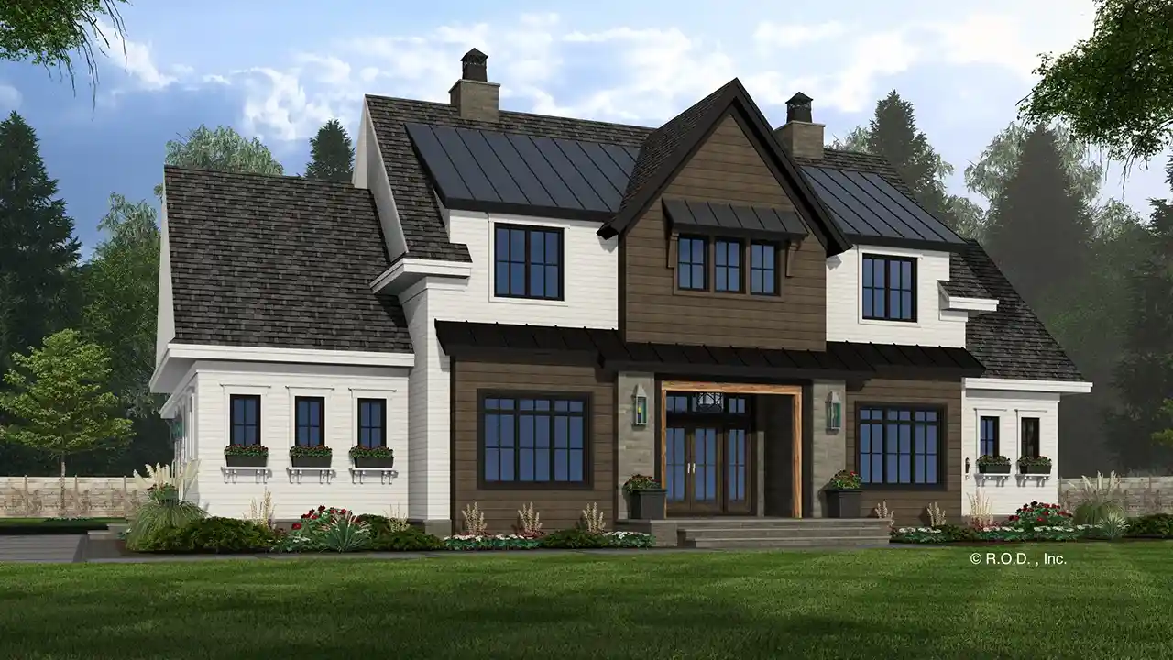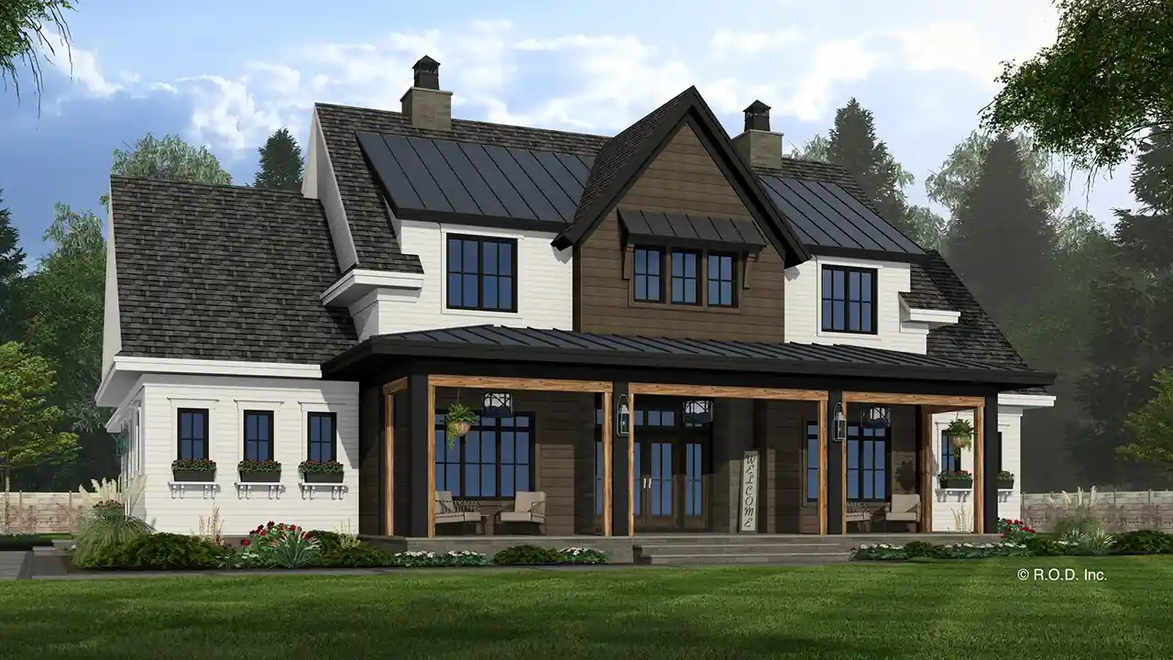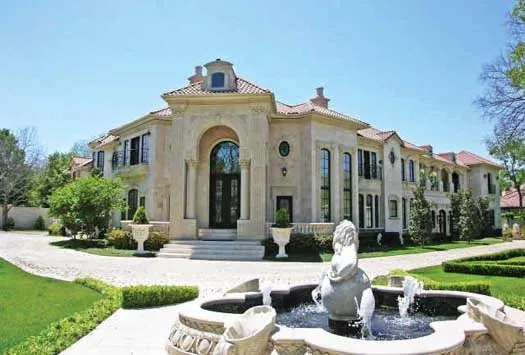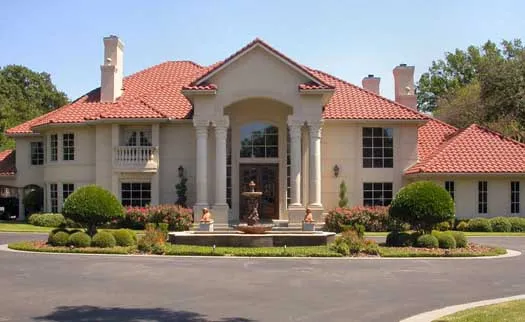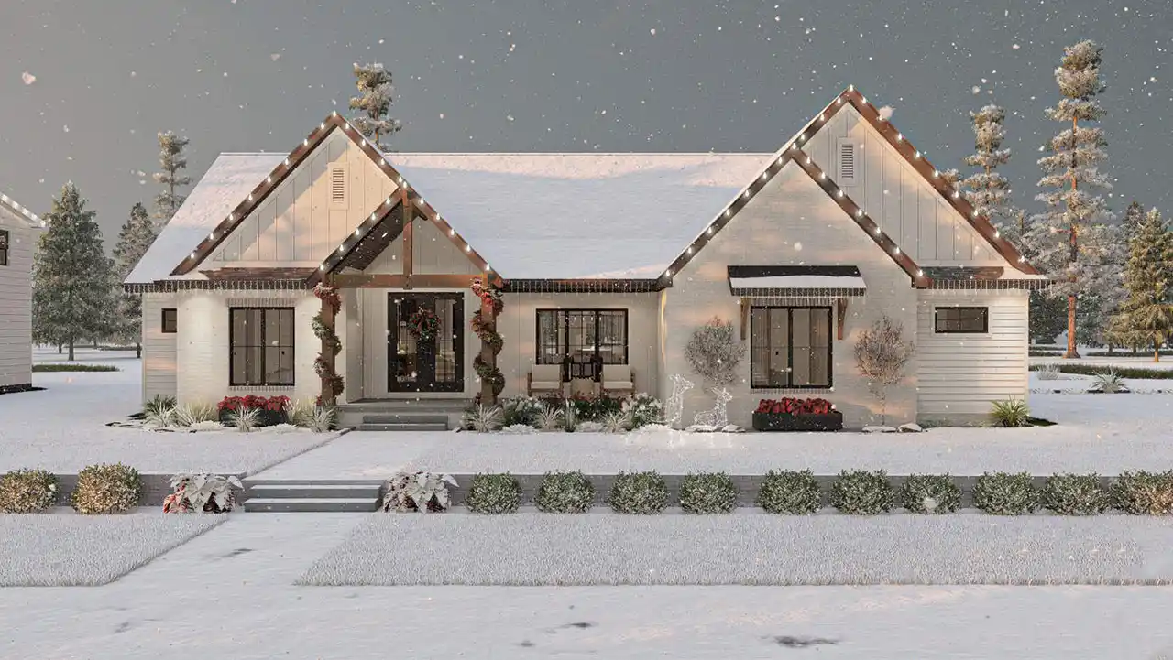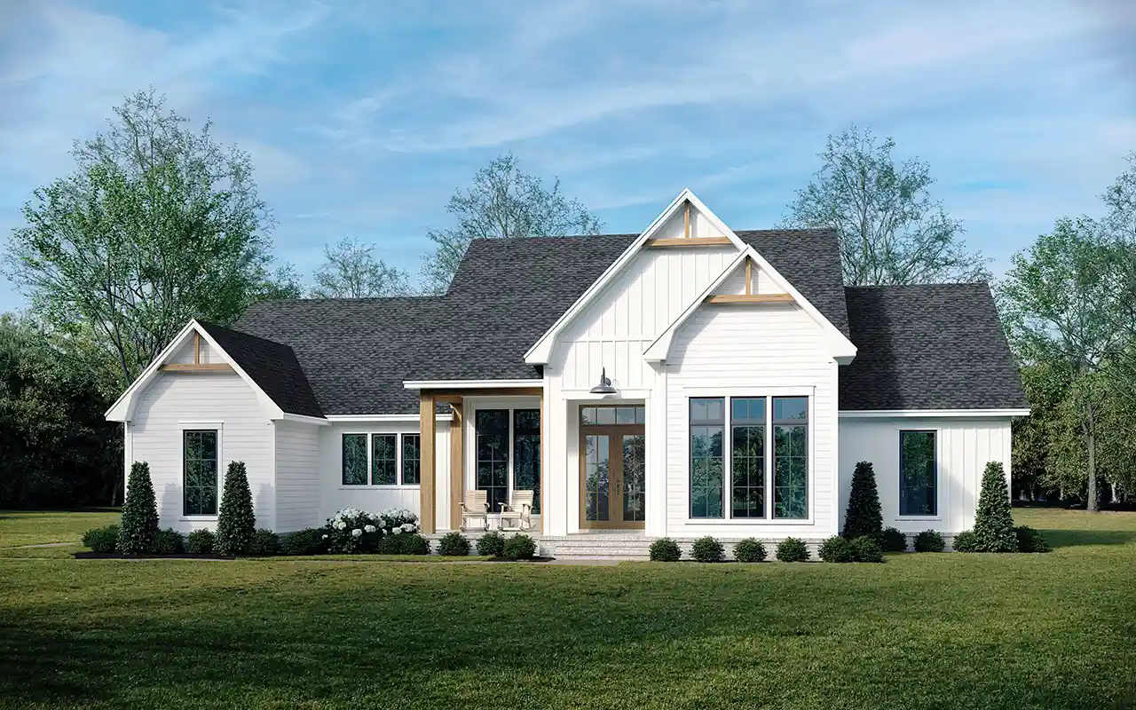House plans with Rear Garage
Plan # 8-457
Specification
- 1 Stories
- 4 Beds
- 3 - 1/2 Bath
- 3 Garages
- 2927 Sq.ft
Plan # 11-181
Specification
- 2 Stories
- 4 Beds
- 3 - 1/2 Bath
- 3 Garages
- 3270 Sq.ft
Plan # 38-700
Specification
- 2 Stories
- 5 Beds
- 4 - 1/2 Bath
- 3 Garages
- 3574 Sq.ft
Plan # 90-206
Specification
- 2 Stories
- 5 Beds
- 3 - 1/2 Bath
- 3 Garages
- 4413 Sq.ft
Plan # 63-474
Specification
- 2 Stories
- 5 Beds
- 5 - 1/2 Bath
- 3 Garages
- 7700 Sq.ft
Plan # 63-231
Specification
- 2 Stories
- 5 Beds
- 5 - 1/2 Bath
- 2 Garages
- 5760 Sq.ft
Plan # 19-1305
Specification
- 2 Stories
- 6 Beds
- 7 - 1/2 Bath
- 4 Garages
- 7910 Sq.ft
Plan # 38-699
Specification
- 2 Stories
- 5 Beds
- 4 - 1/2 Bath
- 3 Garages
- 3536 Sq.ft
Plan # 50-572
Specification
- 1 Stories
- 3 Beds
- 2 - 1/2 Bath
- 2 Garages
- 2566 Sq.ft
Plan # 2-389
Specification
- 1 Stories
- 3 Beds
- 2 - 1/2 Bath
- 2 Garages
- 2149 Sq.ft
Plan # 58-355
Specification
- 2 Stories
- 4 Beds
- 3 - 1/2 Bath
- 2 Garages
- 3839 Sq.ft
Plan # 63-237
Specification
- 2 Stories
- 5 Beds
- 6 - 1/2 Bath
- 4 Garages
- 6909 Sq.ft
Plan # 57-291
Specification
- 1 Stories
- 4 Beds
- 3 - 1/2 Bath
- 3 Garages
- 3600 Sq.ft
Plan # 63-424
Specification
- 2 Stories
- 5 Beds
- 6 - 1/2 Bath
- 4 Garages
- 10325 Sq.ft
Plan # 63-410
Specification
- 1 Stories
- 4 Beds
- 3 - 1/2 Bath
- 3 Garages
- 3681 Sq.ft
Plan # 52-621
Specification
- 1 Stories
- 4 Beds
- 3 - 1/2 Bath
- 2 Garages
- 2553 Sq.ft
Plan # 50-527
Specification
- 1 Stories
- 3 Beds
- 2 - 1/2 Bath
- 2 Garages
- 2397 Sq.ft
Plan # 20-266
Specification
- 2 Stories
- 5 Beds
- 4 - 1/2 Bath
- 3 Garages
- 3567 Sq.ft

