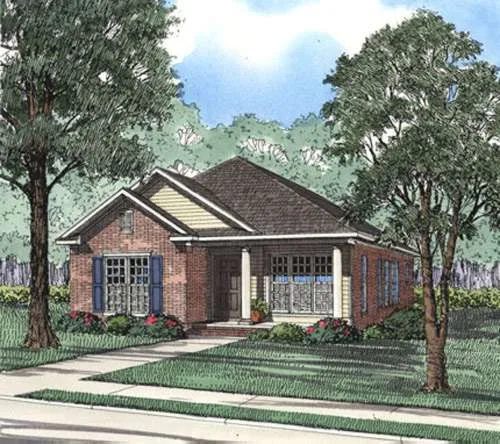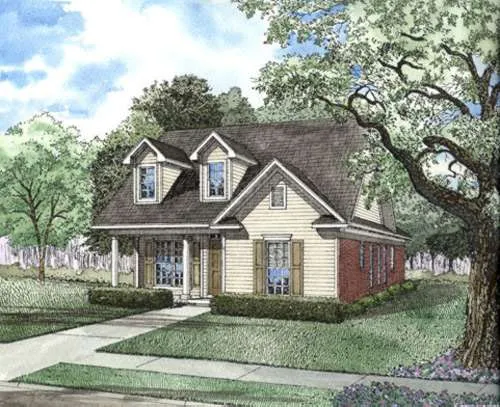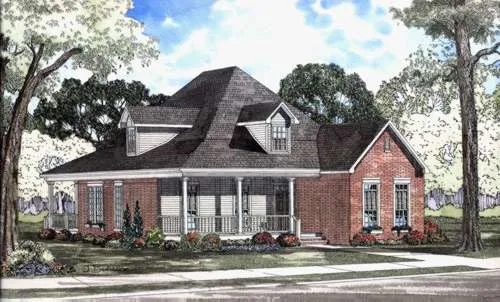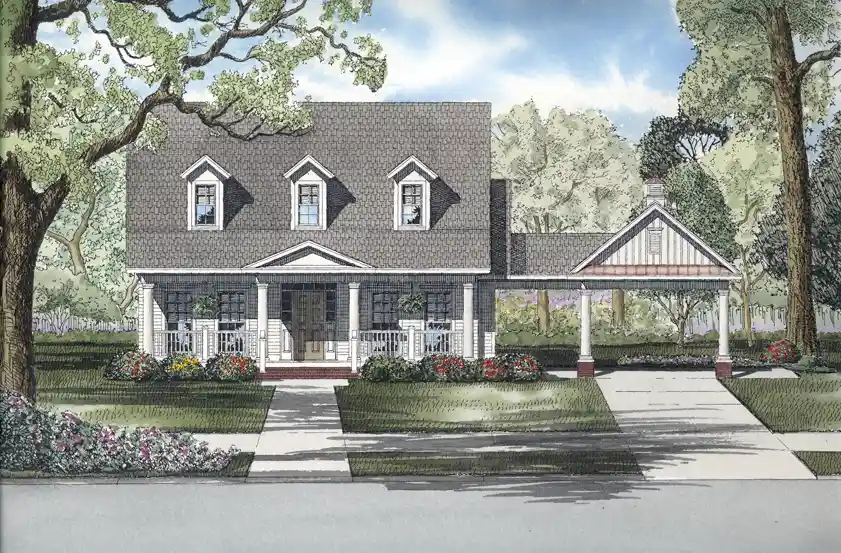House plans with Rear Garage
Plan # 3-111
Specification
- 2 Stories
- 3 Beds
- 3 Bath
- 3 Garages
- 2692 Sq.ft
Plan # 12-284
Specification
- 2 Stories
- 4 Beds
- 2 - 1/2 Bath
- 2 Garages
- 2676 Sq.ft
Plan # 12-300
Specification
- 2 Stories
- 4 Beds
- 2 - 1/2 Bath
- 2 Garages
- 2582 Sq.ft
Plan # 12-358
Specification
- 1 Stories
- 3 Beds
- 2 Bath
- 2 Garages
- 1574 Sq.ft
Plan # 12-368
Specification
- 1 Stories
- 3 Beds
- 2 Bath
- 2 Garages
- 1449 Sq.ft
Plan # 12-396
Specification
- 2 Stories
- 4 Beds
- 4 - 1/2 Bath
- 2 Garages
- 3818 Sq.ft
Plan # 12-406
Specification
- 1 Stories
- 3 Beds
- 2 Bath
- 2 Garages
- 1370 Sq.ft
Plan # 12-429
Specification
- 2 Stories
- 3 Beds
- 2 - 1/2 Bath
- 2 Garages
- 1922 Sq.ft
Plan # 12-499
Specification
- 1 Stories
- 3 Beds
- 2 Bath
- 2 Garages
- 1836 Sq.ft
Plan # 12-503
Specification
- 1 Stories
- 3 Beds
- 2 Bath
- 2 Garages
- 1928 Sq.ft
Plan # 12-505
Specification
- 2 Stories
- 4 Beds
- 2 - 1/2 Bath
- 2 Garages
- 2371 Sq.ft
Plan # 12-709
Specification
- 2 Stories
- 3 Beds
- 2 - 1/2 Bath
- 2 Garages
- 2545 Sq.ft
Plan # 12-738
Specification
- 2 Stories
- 4 Beds
- 3 Bath
- 2 Garages
- 2286 Sq.ft
Plan # 12-762
Specification
- 1 Stories
- 3 Beds
- 2 Bath
- 2 Garages
- 1895 Sq.ft
Plan # 12-1043
Specification
- 1 Stories
- 4 Beds
- 5 Bath
- 3 Garages
- 3474 Sq.ft
Plan # 12-1060
Specification
- 1 Stories
- 4 Beds
- 2 Bath
- 2 Garages
- 1841 Sq.ft
Plan # 18-397
Specification
- 1 Stories
- 4 Beds
- 2 Bath
- 2 Garages
- 2352 Sq.ft
Plan # 18-407
Specification
- 1 Stories
- 4 Beds
- 2 Bath
- 2 Garages
- 2393 Sq.ft



















