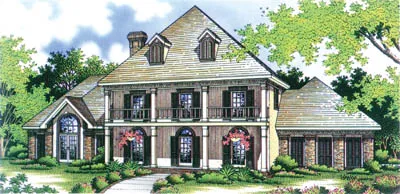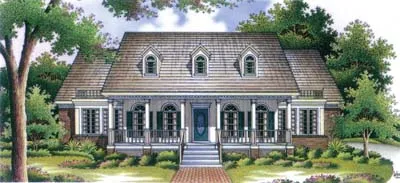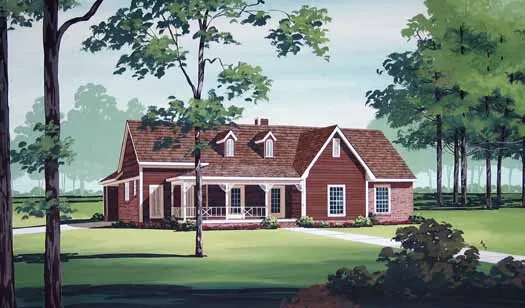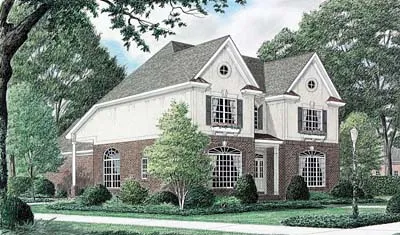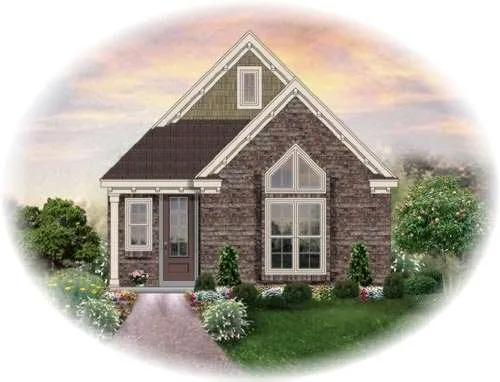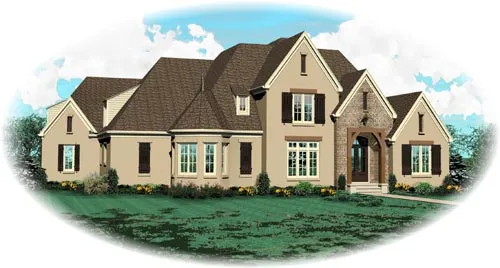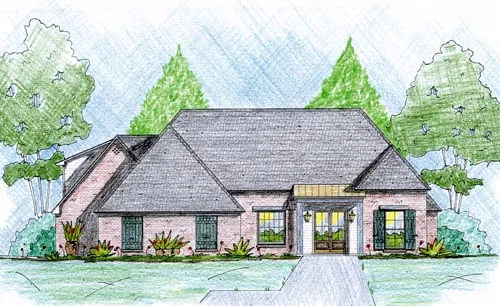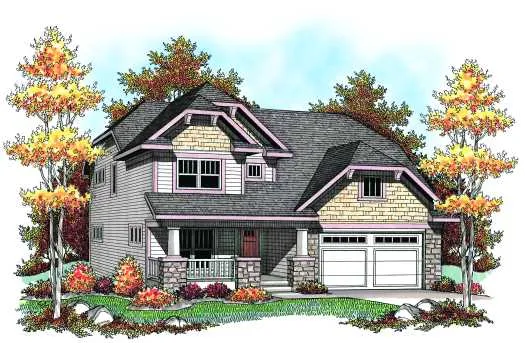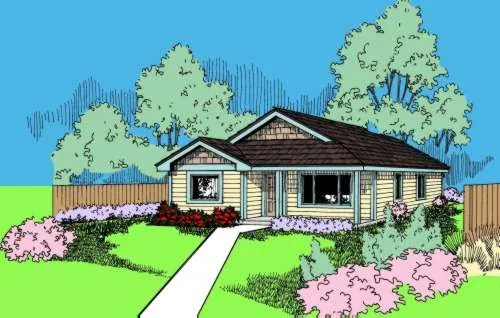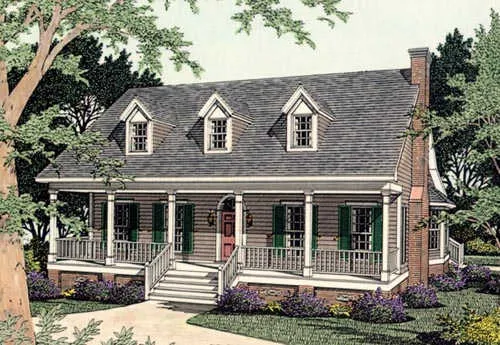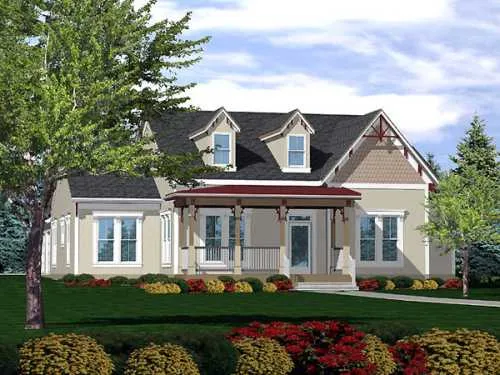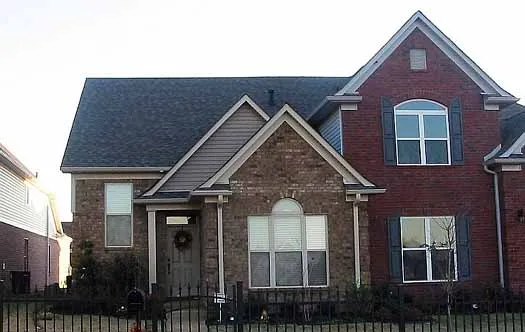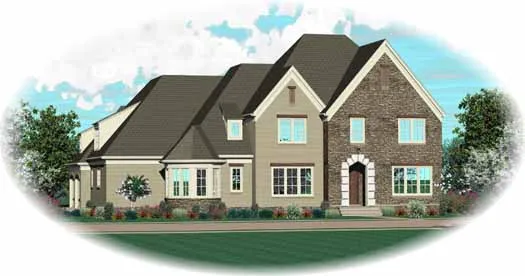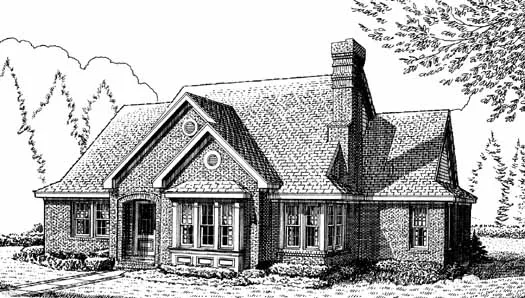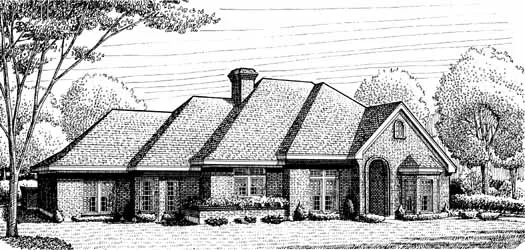House plans with Rear Garage
Plan # 30-267
Specification
- 2 Stories
- 4 Beds
- 2 - 1/2 Bath
- 2 Garages
- 2605 Sq.ft
Plan # 30-296
Specification
- 2 Stories
- 4 Beds
- 3 - 1/2 Bath
- 3 Garages
- 3119 Sq.ft
Plan # 30-328
Specification
- 1 Stories
- 3 Beds
- 2 Bath
- 2 Garages
- 1892 Sq.ft
Plan # 27-129
Specification
- 2 Stories
- 3 Beds
- 2 - 1/2 Bath
- 2 Garages
- 2157 Sq.ft
Plan # 6-1338
Specification
- 1 Stories
- 3 Beds
- 2 Bath
- 2 Garages
- 1305 Sq.ft
Plan # 6-1575
Specification
- 2 Stories
- 5 Beds
- 3 - 1/2 Bath
- 3 Garages
- 5243 Sq.ft
Plan # 18-510
Specification
- 1 Stories
- 3 Beds
- 2 Bath
- 2 Garages
- 1890 Sq.ft
Plan # 7-931
Specification
- 2 Stories
- 4 Beds
- 4 - 1/2 Bath
- 2 Garages
- 2587 Sq.ft
Plan # 33-628
Specification
- 1 Stories
- 3 Beds
- 2 Bath
- 2 Garages
- 1510 Sq.ft
Plan # 41-828
Specification
- 2 Stories
- 4 Beds
- 3 Bath
- 2 Garages
- 2294 Sq.ft
Plan # 47-154
Specification
- 1 Stories
- 3 Beds
- 2 Bath
- 2 Garages
- 2071 Sq.ft
Plan # 15-792
Specification
- 1 Stories
- 3 Beds
- 2 Bath
- 2 Garages
- 2360 Sq.ft
Plan # 6-1624
Specification
- 2 Stories
- 3 Beds
- 2 - 1/2 Bath
- 2 Garages
- 1741 Sq.ft
Plan # 6-1839
Specification
- 2 Stories
- 5 Beds
- 4 - 1/2 Bath
- 3 Garages
- 4016 Sq.ft
Plan # 6-1857
Specification
- 2 Stories
- 5 Beds
- 3 - 1/2 Bath
- 3 Garages
- 4229 Sq.ft
Plan # 6-1880
Specification
- 2 Stories
- 5 Beds
- 5 - 1/2 Bath
- 3 Garages
- 4890 Sq.ft
Plan # 58-126
Specification
- 2 Stories
- 3 Beds
- 2 - 1/2 Bath
- 2 Garages
- 2146 Sq.ft
Plan # 58-206
Specification
- 1 Stories
- 4 Beds
- 3 Bath
- 2 Garages
- 2670 Sq.ft
