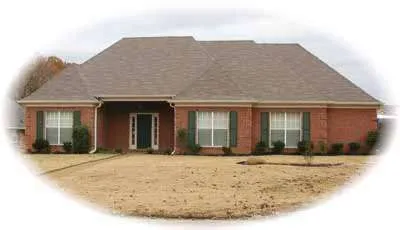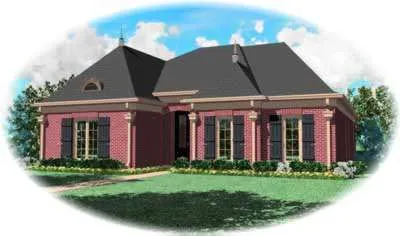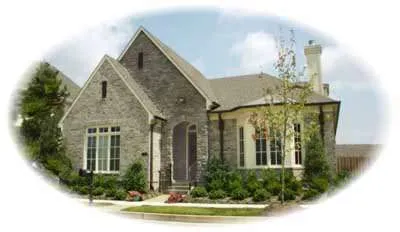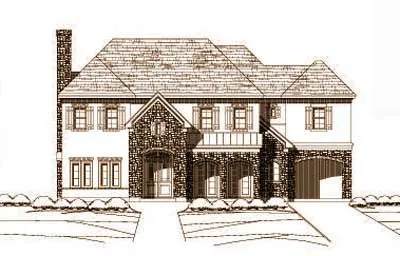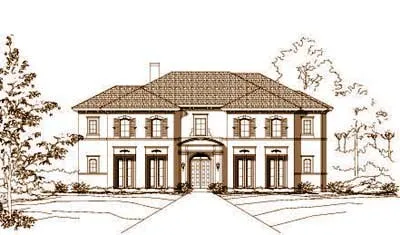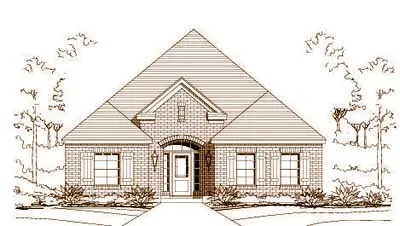House plans with Rear Garage
- 1 Stories
- 3 Beds
- 2 Bath
- 2 Garages
- 2144 Sq.ft
- 2 Stories
- 3 Beds
- 2 - 1/2 Bath
- 2 Garages
- 3306 Sq.ft
- 2 Stories
- 4 Beds
- 3 - 1/2 Bath
- 2 Garages
- 3095 Sq.ft
- 2 Stories
- 3 Beds
- 3 Bath
- 2 Garages
- 3018 Sq.ft
- 2 Stories
- 3 Beds
- 3 Bath
- 2 Garages
- 2948 Sq.ft
- 2 Stories
- 3 Beds
- 3 Bath
- 2 Garages
- 2906 Sq.ft
- 2 Stories
- 3 Beds
- 3 Bath
- 2 Garages
- 2906 Sq.ft
- 2 Stories
- 3 Beds
- 3 Bath
- 2 Garages
- 2961 Sq.ft
- 2 Stories
- 4 Beds
- 4 Bath
- 2 Garages
- 3643 Sq.ft
- 1 Stories
- 3 Beds
- 3 Bath
- 2 Garages
- 2598 Sq.ft
- 1 Stories
- 3 Beds
- 2 Bath
- 2 Garages
- 2611 Sq.ft
- 2 Stories
- 4 Beds
- 3 Bath
- 3 Garages
- 2925 Sq.ft
- 2 Stories
- 3 Beds
- 3 - 1/2 Bath
- 3 Garages
- 4228 Sq.ft
- 1 Stories
- 3 Beds
- 2 Bath
- 2 Garages
- 1548 Sq.ft
- 2 Stories
- 5 Beds
- 5 - 1/2 Bath
- 2 Garages
- 5198 Sq.ft
- 2 Stories
- 4 Beds
- 3 - 1/2 Bath
- 3 Garages
- 5609 Sq.ft
- 2 Stories
- 4 Beds
- 4 - 1/2 Bath
- 3 Garages
- 5629 Sq.ft
- 1 Stories
- 3 Beds
- 2 Bath
- 2 Garages
- 1804 Sq.ft
