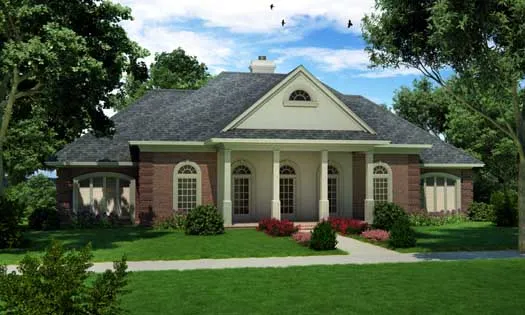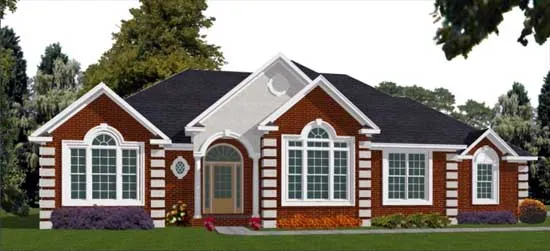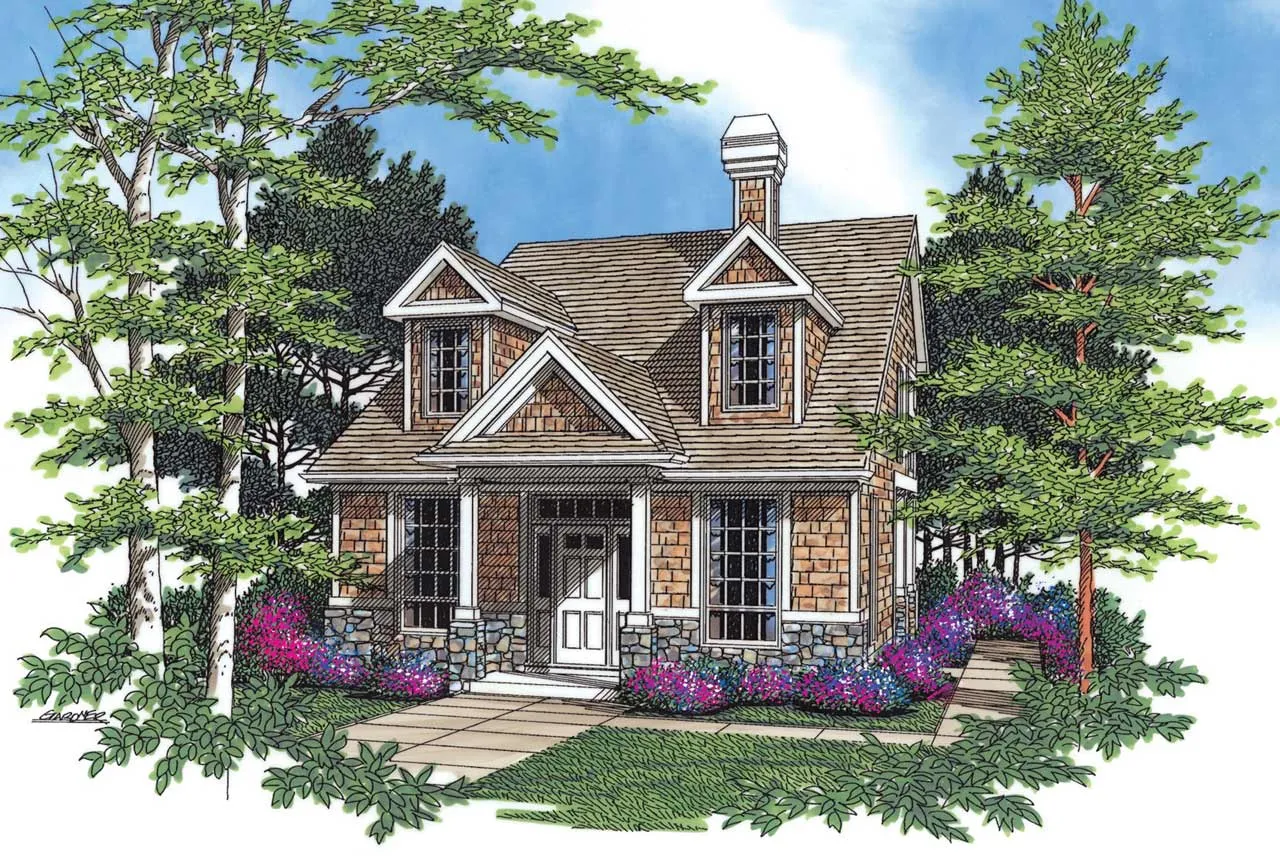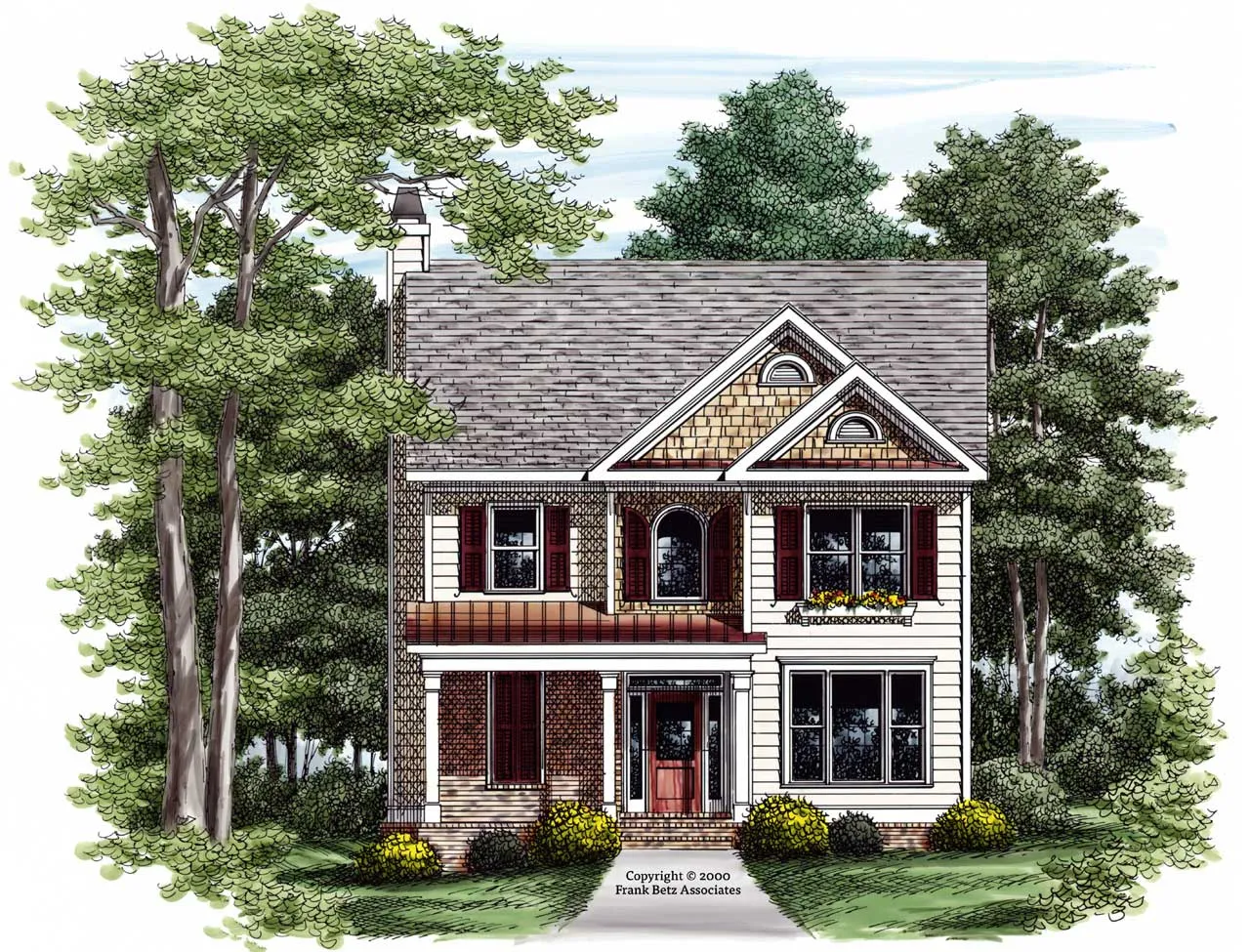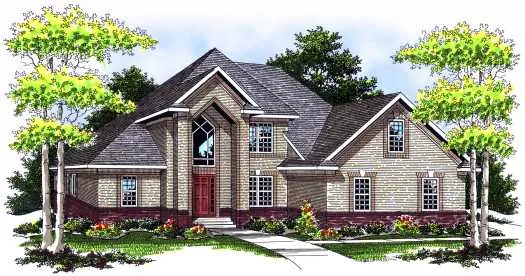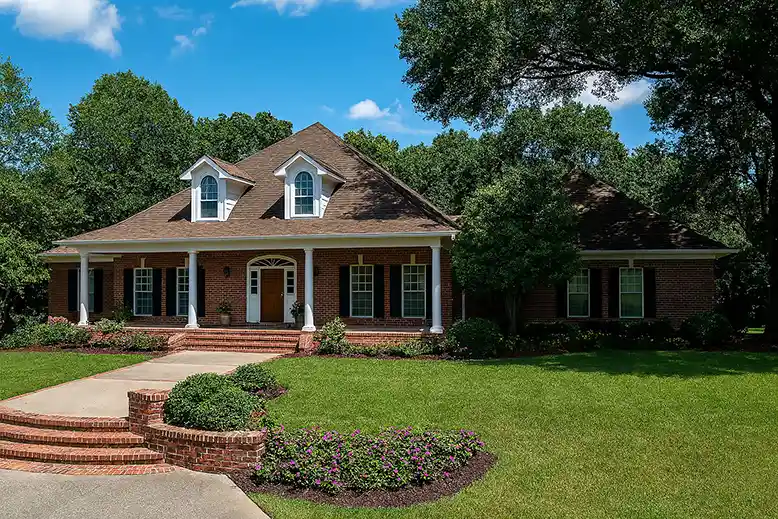House plans with Rear Garage
Plan # 6-1928
Specification
- 2 Stories
- 4 Beds
- 2 - 1/2 Bath
- 2 Garages
- 2518 Sq.ft
Plan # 30-372
Specification
- 1 Stories
- 3 Beds
- 2 Bath
- 2 Garages
- 2240 Sq.ft
Plan # 106-223
Specification
- 2 Stories
- 3 Beds
- 2 - 1/2 Bath
- 2 Garages
- 2461 Sq.ft
Plan # 88-389
Specification
- 2 Stories
- 4 Beds
- 2 - 1/2 Bath
- 3 Garages
- 2660 Sq.ft
Plan # 103-145
Specification
- 1 Stories
- 3 Beds
- 2 - 1/2 Bath
- 2 Garages
- 2444 Sq.ft
Plan # 103-149
Specification
- 2 Stories
- 4 Beds
- 3 - 1/2 Bath
- 2 Garages
- 3236 Sq.ft
Plan # 103-317
Specification
- 2 Stories
- 5 Beds
- 3 Bath
- 3 Garages
- 2711 Sq.ft
Plan # 74-277
Specification
- 2 Stories
- 3 Beds
- 2 - 1/2 Bath
- 2 Garages
- 1692 Sq.ft
Plan # 85-402
Specification
- 2 Stories
- 4 Beds
- 2 - 1/2 Bath
- 2 Garages
- 2232 Sq.ft
Plan # 12-1660
Specification
- 2 Stories
- 4 Beds
- 3 - 1/2 Bath
- 2 Garages
- 2729 Sq.ft
Plan # 14-187
Specification
- 2 Stories
- 4 Beds
- 3 - 1/2 Bath
- 2 Garages
- 2888 Sq.ft
Plan # 7-548
Specification
- 2 Stories
- 3 Beds
- 2 - 1/2 Bath
- 2 Garages
- 2271 Sq.ft
Plan # 7-771
Specification
- 2 Stories
- 3 Beds
- 2 - 1/2 Bath
- 3 Garages
- 2087 Sq.ft
Plan # 12-309
Specification
- 1 Stories
- 4 Beds
- 5 Bath
- 3 Garages
- 3474 Sq.ft
Plan # 12-870
Specification
- 2 Stories
- 4 Beds
- 3 - 1/2 Bath
- 3 Garages
- 3036 Sq.ft
Plan # 6-112
Specification
- 2 Stories
- 3 Beds
- 2 - 1/2 Bath
- 2 Garages
- 1720 Sq.ft
Plan # 6-126
Specification
- 2 Stories
- 4 Beds
- 2 - 1/2 Bath
- 2 Garages
- 1867 Sq.ft
Plan # 6-156
Specification
- 2 Stories
- 3 Beds
- 2 - 1/2 Bath
- 2 Garages
- 1593 Sq.ft

