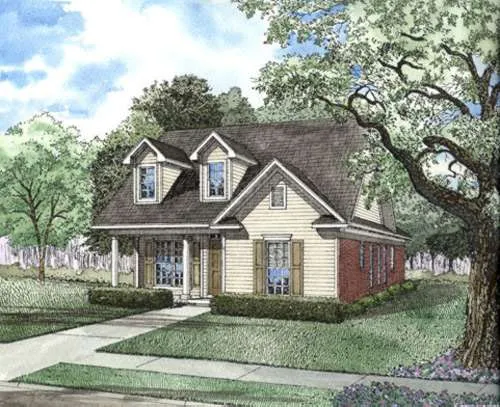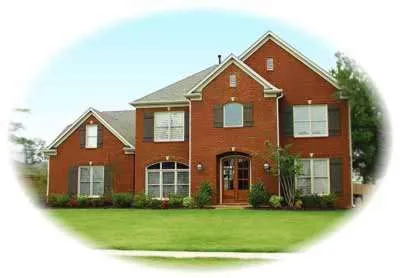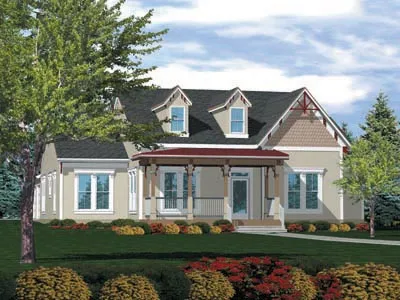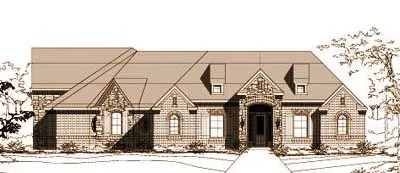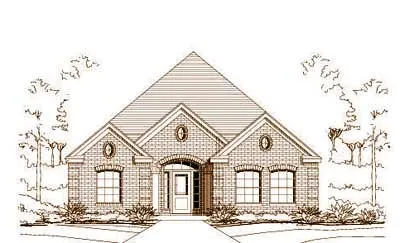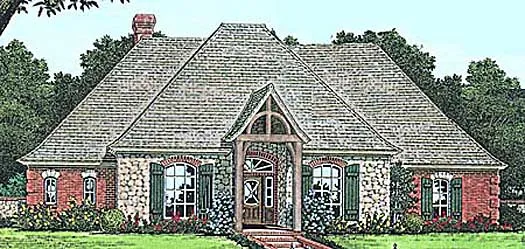House plans with Rear Garage
Plan # 12-268
Specification
- 1 Stories
- 3 Beds
- 2 Bath
- 2 Garages
- 1848 Sq.ft
Plan # 12-322
Specification
- 1 Stories
- 3 Beds
- 2 Bath
- 2 Garages
- 1342 Sq.ft
Plan # 12-406
Specification
- 1 Stories
- 3 Beds
- 2 Bath
- 2 Garages
- 1370 Sq.ft
Plan # 6-156
Specification
- 2 Stories
- 3 Beds
- 2 - 1/2 Bath
- 2 Garages
- 1593 Sq.ft
Plan # 6-552
Specification
- 2 Stories
- 3 Beds
- 2 - 1/2 Bath
- 2 Garages
- 2347 Sq.ft
Plan # 6-855
Specification
- 2 Stories
- 4 Beds
- 3 - 1/2 Bath
- 2 Garages
- 3285 Sq.ft
Plan # 6-1049
Specification
- 1 Stories
- 3 Beds
- 2 Bath
- 2 Garages
- 2454 Sq.ft
Plan # 6-1051
Specification
- 1 Stories
- 3 Beds
- 2 Bath
- 2 Garages
- 2430 Sq.ft
Plan # 6-1052
Specification
- 1 Stories
- 3 Beds
- 2 Bath
- 2 Garages
- 2430 Sq.ft
Plan # 6-1114
Specification
- 2 Stories
- 4 Beds
- 3 Bath
- 2 Garages
- 3249 Sq.ft
Plan # 6-1164
Specification
- 2 Stories
- 4 Beds
- 3 Bath
- 3 Garages
- 3237 Sq.ft
Plan # 6-1195
Specification
- 2 Stories
- 3 Beds
- 3 Bath
- 3 Garages
- 3302 Sq.ft
Plan # 15-678
Specification
- 1 Stories
- 3 Beds
- 2 Bath
- 2 Garages
- 2360 Sq.ft
Plan # 19-736
Specification
- 2 Stories
- 4 Beds
- 3 - 1/2 Bath
- 2 Garages
- 3466 Sq.ft
Plan # 19-996
Specification
- 1 Stories
- 4 Beds
- 3 - 1/2 Bath
- 3 Garages
- 3055 Sq.ft
Plan # 19-1078
Specification
- 1 Stories
- 3 Beds
- 2 Bath
- 2 Garages
- 1804 Sq.ft
Plan # 8-329
Specification
- 1 Stories
- 4 Beds
- 3 Bath
- 3 Garages
- 2389 Sq.ft
Plan # 8-495
Specification
- 2 Stories
- 4 Beds
- 4 Bath
- 3 Garages
- 3162 Sq.ft


