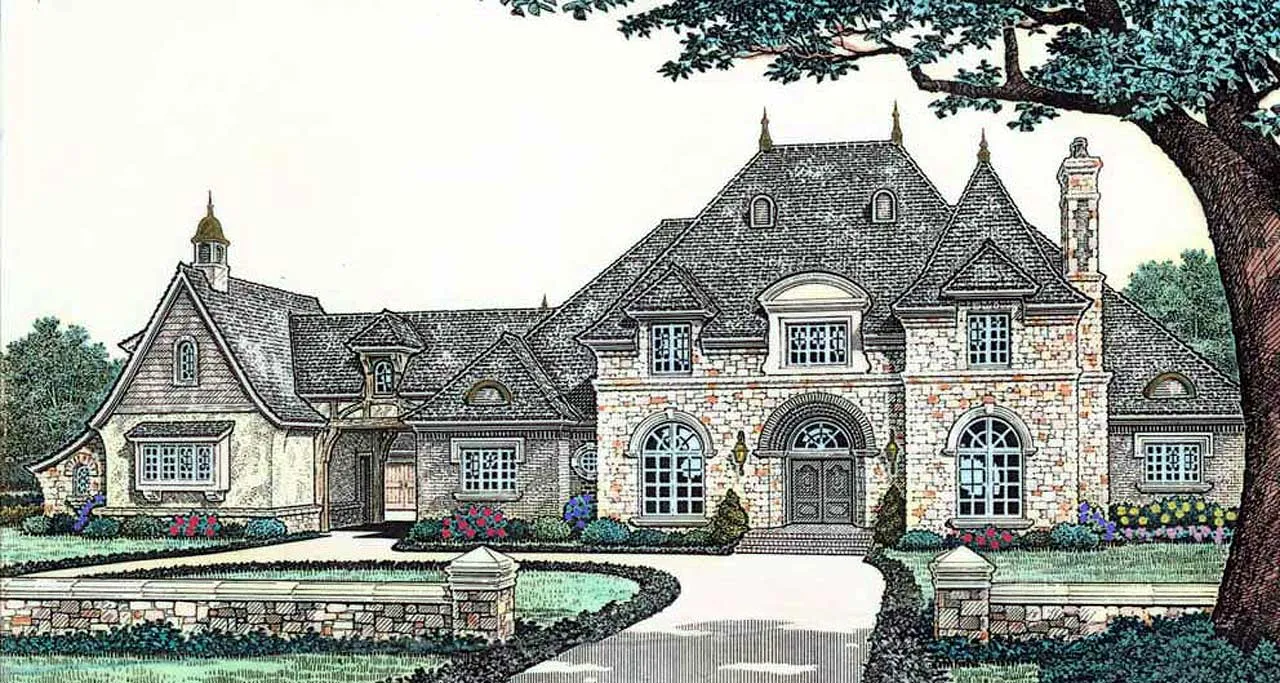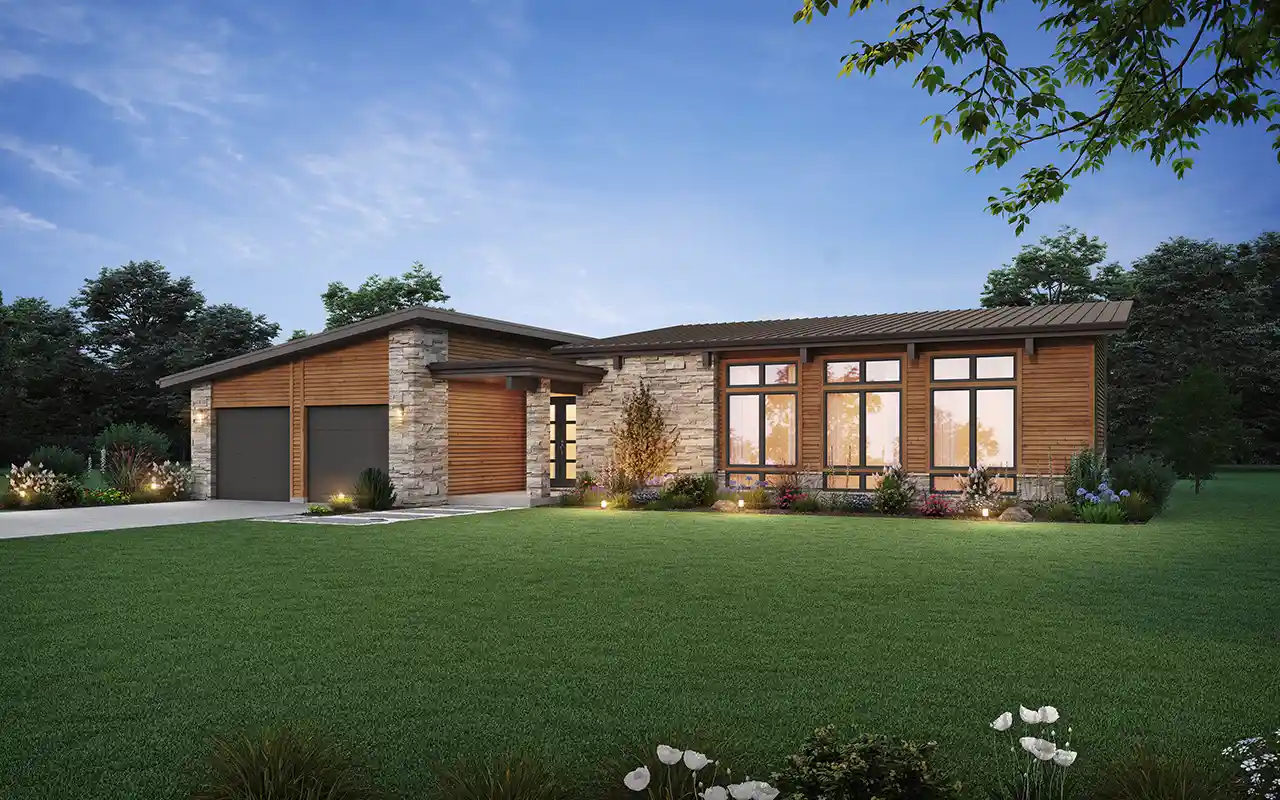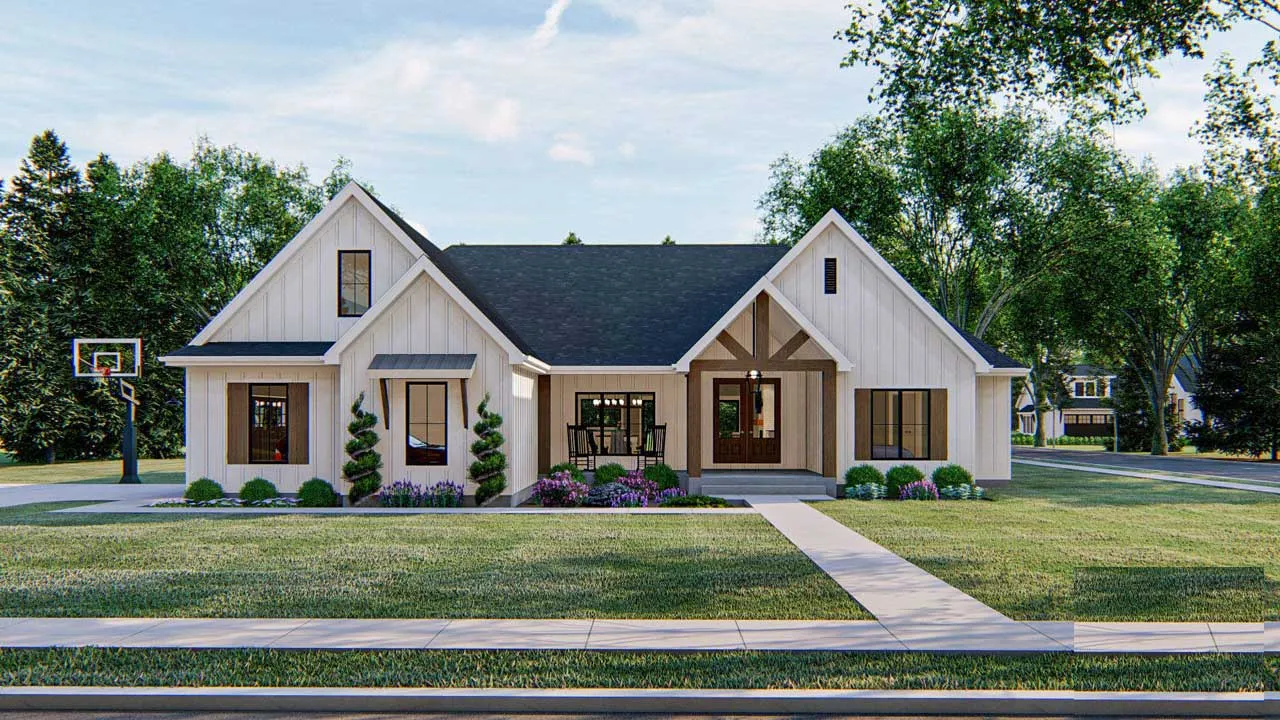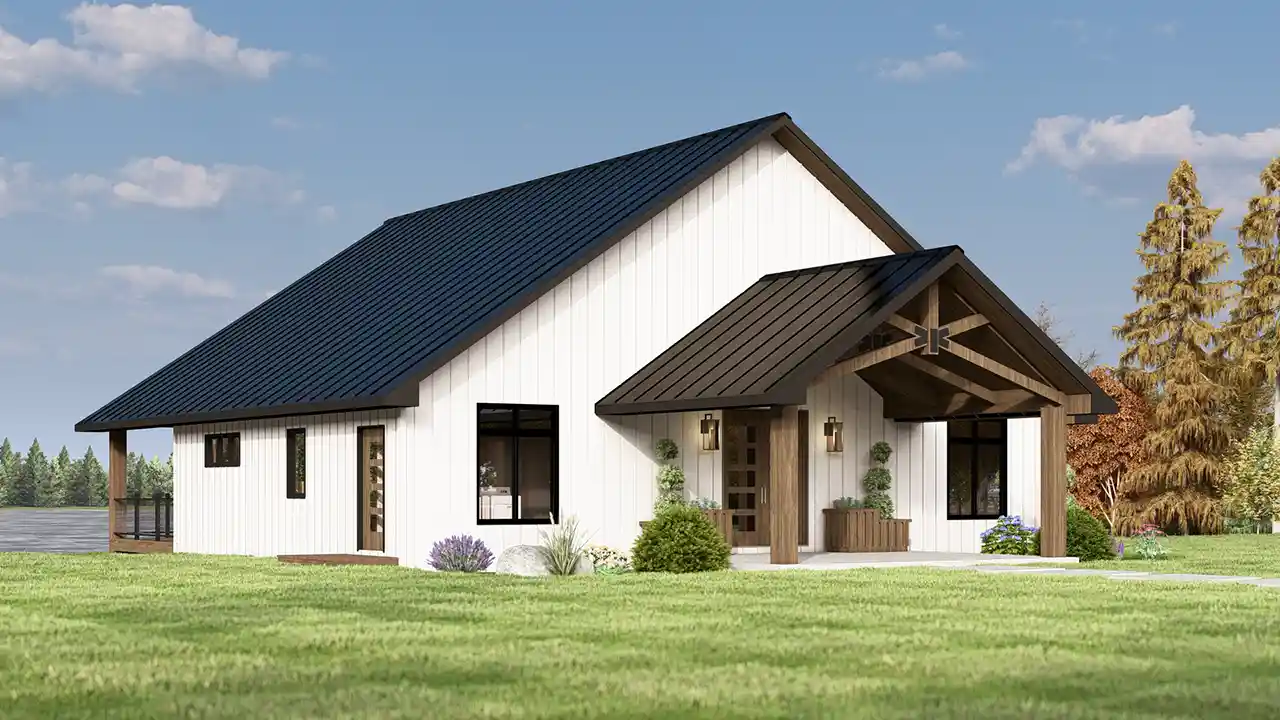-
15% OFF - SPRING SALE!!!
House plans with Suited For A Back View
Plan # 98-112
Specification
- 1 Stories
- 3 Beds
- 3 - 1/2 Bath
- 3 Garages
- 3264 Sq.ft
Plan # 98-134
Specification
- 2 Stories
- 5 Beds
- 5 - 1/2 Bath
- 3 Garages
- 4756 Sq.ft
Plan # 50-249
Specification
- 1 Stories
- 3 Beds
- 2 Bath
- 2 Garages
- 2073 Sq.ft
Plan # 12-1498
Specification
- 2 Stories
- 6 Beds
- 5 - 1/2 Bath
- 3 Garages
- 6301 Sq.ft
Plan # 30-447
Specification
- 2 Stories
- 3 Beds
- 2 - 1/2 Bath
- 1550 Sq.ft
Plan # 8-613
Specification
- 2 Stories
- 5 Beds
- 5 - 1/2 Bath
- 4 Garages
- 6274 Sq.ft
Plan # 98-113
Specification
- 2 Stories
- 4 Beds
- 3 - 1/2 Bath
- 3 Garages
- 3712 Sq.ft
Plan # 74-1067
Specification
- 1 Stories
- 3 Beds
- 2 - 1/2 Bath
- 2 Garages
- 2049 Sq.ft
Plan # 5-767
Specification
- 2 Stories
- 3 Beds
- 2 Bath
- 1301 Sq.ft
Plan # 19-940
Specification
- 2 Stories
- 8 Beds
- 8 - 1/2 Bath
- 4 Garages
- 11105 Sq.ft
Plan # 85-1095
Specification
- 1 Stories
- 5 Beds
- 4 Bath
- 3 Garages
- 3059 Sq.ft
Plan # 52-445
Specification
- 1 Stories
- 4 Beds
- 3 - 1/2 Bath
- 2 Garages
- 2309 Sq.ft
Plan # 87-186
Specification
- 1 Stories
- 2 Beds
- 2 Bath
- 1273 Sq.ft
Plan # 74-714
Specification
- 1 Stories
- 4 Beds
- 3 - 1/2 Bath
- 3 Garages
- 3938 Sq.ft
Plan # 38-527
Specification
- 1 Stories
- 3 Beds
- 2 - 1/2 Bath
- 2 Garages
- 2125 Sq.ft
Plan # 1-173
Specification
- 2 Stories
- 5 Beds
- 3 Bath
- 3 Garages
- 2615 Sq.ft
Plan # 104-390
Specification
- 1 Stories
- 2 Beds
- 2 Bath
- 1679 Sq.ft
Plan # 82-132
Specification
- 2 Stories
- 6 Beds
- 7 - 1/2 Bath
- 4 Garages
- 8931 Sq.ft



















