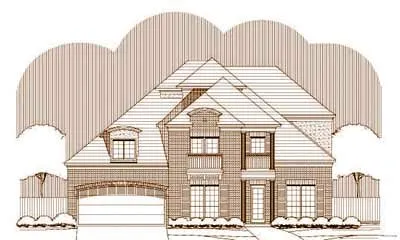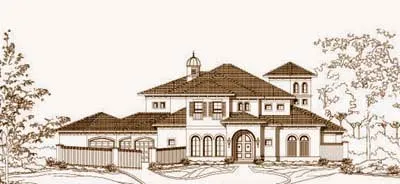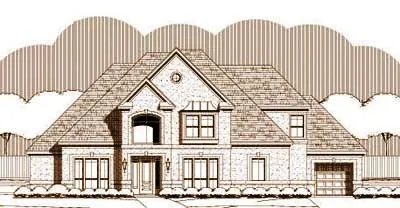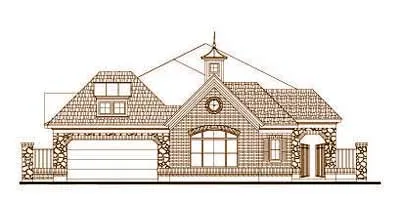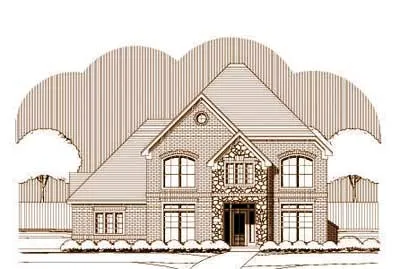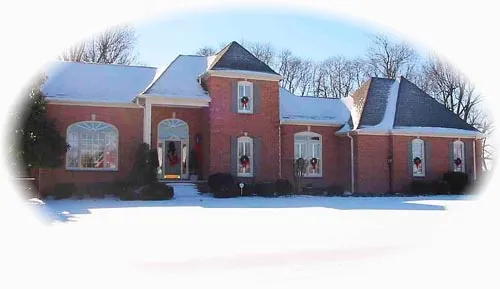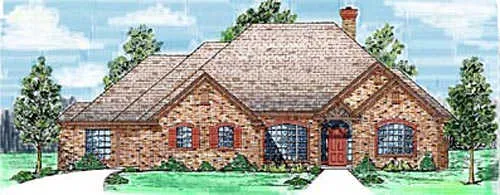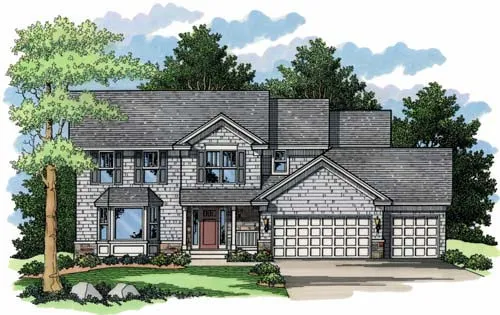House plans with Suited For A Back View
Plan # 19-1325
Specification
- 2 Stories
- 5 Beds
- 3 - 1/2 Bath
- 2 Garages
- 4148 Sq.ft
Plan # 19-1326
Specification
- 2 Stories
- 5 Beds
- 3 - 1/2 Bath
- 2 Garages
- 4148 Sq.ft
Plan # 19-1352
Specification
- 3 Stories
- 3 Beds
- 5 - 1/2 Bath
- 2 Garages
- 4135 Sq.ft
Plan # 19-1417
Specification
- 2 Stories
- 4 Beds
- 4 - 1/2 Bath
- 3 Garages
- 5243 Sq.ft
Plan # 19-1460
Specification
- 2 Stories
- 4 Beds
- 3 - 1/2 Bath
- 3 Garages
- 4426 Sq.ft
Plan # 19-1501
Specification
- 1 Stories
- 3 Beds
- 2 - 1/2 Bath
- 3 Garages
- 2807 Sq.ft
Plan # 19-1538
Specification
- 2 Stories
- 4 Beds
- 3 - 1/2 Bath
- 3582 Sq.ft
Plan # 35-246
Specification
- 2 Stories
- 3 Beds
- 2 - 1/2 Bath
- 1 Garages
- 1702 Sq.ft
Plan # 8-706
Specification
- 2 Stories
- 4 Beds
- 3 - 1/2 Bath
- 3 Garages
- 3082 Sq.ft
Plan # 8-711
Specification
- 2 Stories
- 4 Beds
- 3 - 1/2 Bath
- 3 Garages
- 3238 Sq.ft
Plan # 6-1423
Specification
- 2 Stories
- 3 Beds
- 2 - 1/2 Bath
- 2 Garages
- 2452 Sq.ft
Plan # 3-171
Specification
- 1 Stories
- 3 Beds
- 2 - 1/2 Bath
- 3 Garages
- 2581 Sq.ft
Plan # 38-139
Specification
- 2 Stories
- 4 Beds
- 2 - 1/2 Bath
- 3 Garages
- 2219 Sq.ft
Plan # 4-203
Specification
- 2 Stories
- 4 Beds
- 2 - 1/2 Bath
- 2 Garages
- 2532 Sq.ft
Plan # 6-280
Specification
- 2 Stories
- 4 Beds
- 2 - 1/2 Bath
- 2 Garages
- 2293 Sq.ft
Plan # 6-410
Specification
- 2 Stories
- 3 Beds
- 2 - 1/2 Bath
- 2 Garages
- 2150 Sq.ft
Plan # 6-417
Specification
- 1 Stories
- 2 Beds
- 2 Bath
- 2 Garages
- 1823 Sq.ft
Plan # 6-640
Specification
- 2 Stories
- 3 Beds
- 2 - 1/2 Bath
- 2 Garages
- 2367 Sq.ft


