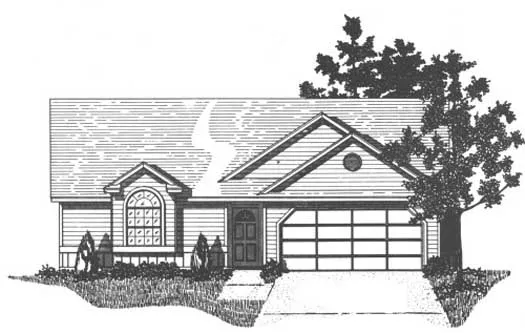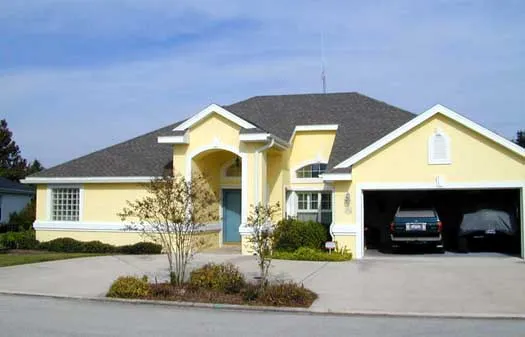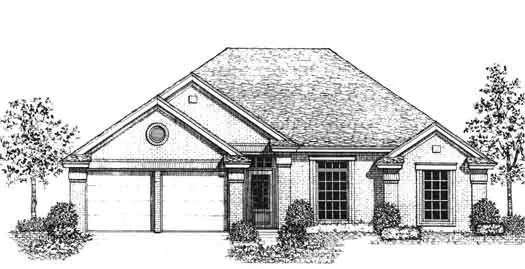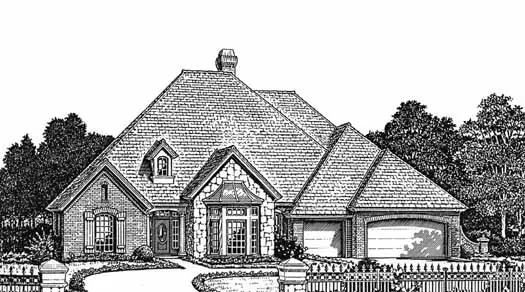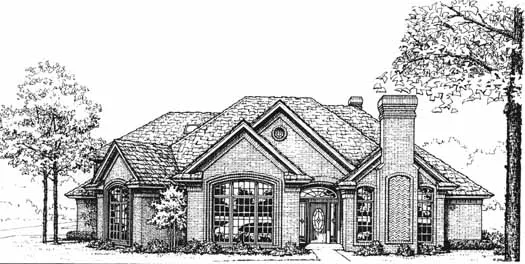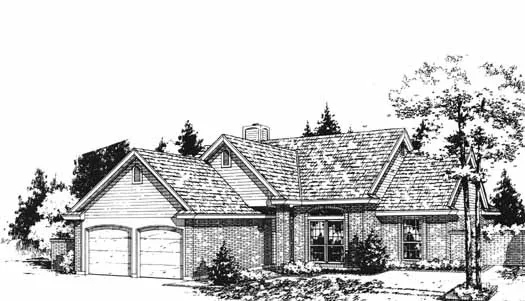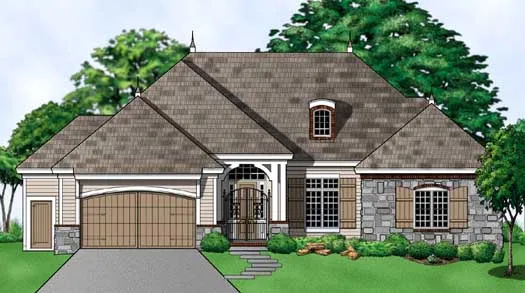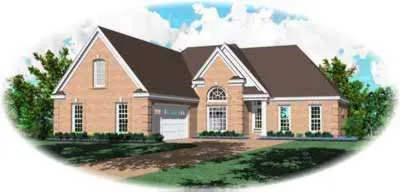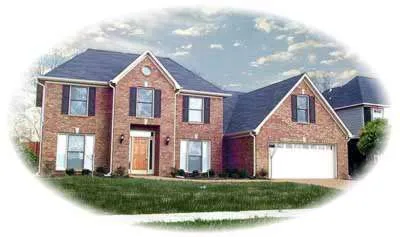House plans with Suited For A Back View
Plan # 71-147
Specification
- 1 Stories
- 3 Beds
- 2 Bath
- 2 Garages
- 1479 Sq.ft
Plan # 71-263
Specification
- 1 Stories
- 3 Beds
- 2 Bath
- 2 Garages
- 2066 Sq.ft
Plan # 77-377
Specification
- 2 Stories
- 3 Beds
- 2 - 1/2 Bath
- 2 Garages
- 2360 Sq.ft
Plan # 8-950
Specification
- 1 Stories
- 3 Beds
- 2 Bath
- 2 Garages
- 1708 Sq.ft
Plan # 8-973
Specification
- 1 Stories
- 4 Beds
- 3 - 1/2 Bath
- 3 Garages
- 2870 Sq.ft
Plan # 8-1108
Specification
- 2 Stories
- 4 Beds
- 3 - 1/2 Bath
- 2 Garages
- 3486 Sq.ft
Plan # 8-1153
Specification
- 1 Stories
- 3 Beds
- 2 Bath
- 2 Garages
- 1436 Sq.ft
Plan # 71-408
Specification
- 1 Stories
- 3 Beds
- 2 Bath
- 2 Garages
- 1953 Sq.ft
Plan # 21-1013
Specification
- 1 Stories
- 3 Beds
- 2 - 1/2 Bath
- 2 Garages
- 2470 Sq.ft
Plan # 10-1657
Specification
- 2 Stories
- 4 Beds
- 3 - 1/2 Bath
- 3 Garages
- 3067 Sq.ft
Plan # 7-1156
Specification
- 2 Stories
- 4 Beds
- 3 - 1/2 Bath
- 3 Garages
- 3123 Sq.ft
Plan # 103-183
Specification
- 2 Stories
- 3 Beds
- 4 Bath
- 3 Garages
- 3459 Sq.ft
Plan # 17-266
Specification
- 1 Stories
- 3 Beds
- 2 Bath
- 2 Garages
- 2030 Sq.ft
Plan # 17-425
Specification
- 2 Stories
- 3 Beds
- 2 - 1/2 Bath
- 2 Garages
- 2797 Sq.ft
Plan # 6-516
Specification
- 1 Stories
- 3 Beds
- 2 - 1/2 Bath
- 2 Garages
- 2205 Sq.ft
Plan # 6-519
Specification
- 2 Stories
- 4 Beds
- 3 - 1/2 Bath
- 2 Garages
- 2972 Sq.ft
Plan # 6-900
Specification
- 2 Stories
- 3 Beds
- 2 - 1/2 Bath
- 2 Garages
- 2707 Sq.ft
Plan # 6-980
Specification
- 2 Stories
- 4 Beds
- 3 - 1/2 Bath
- 3 Garages
- 2978 Sq.ft
