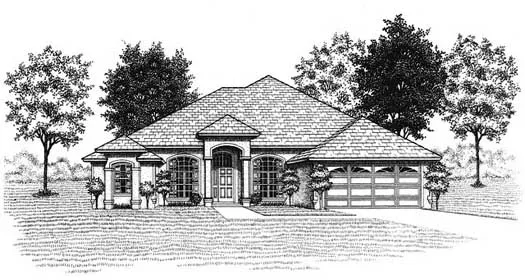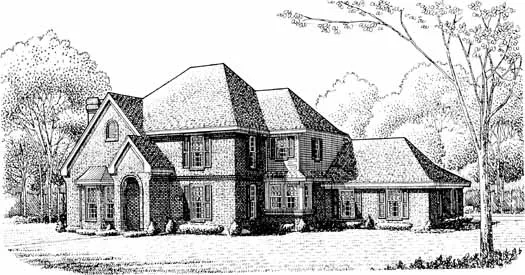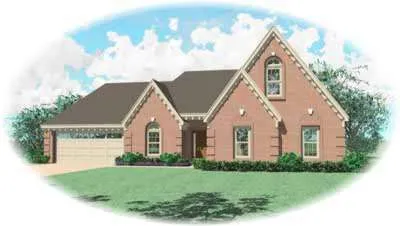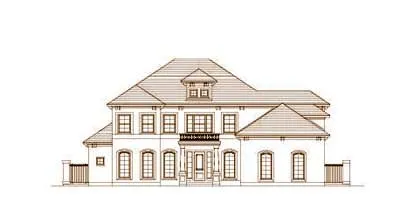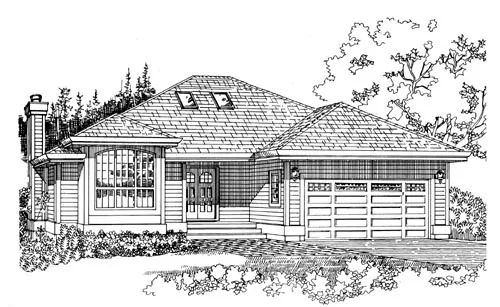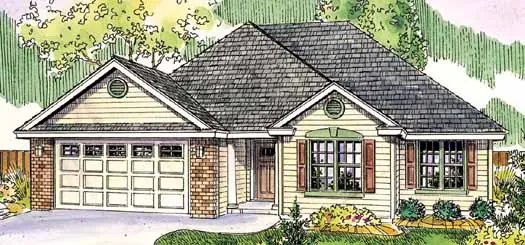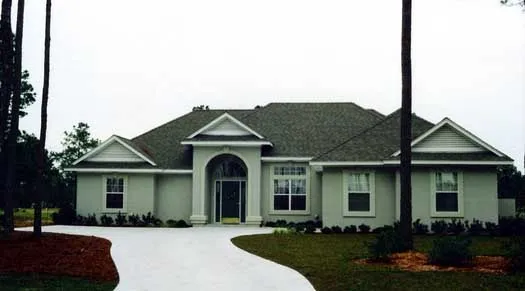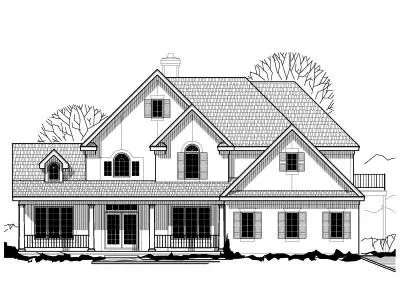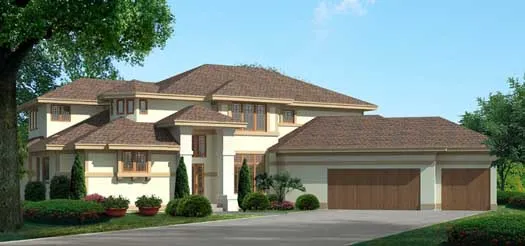-
15% OFF - SPRING SALE!!!
House plans with Suited For A Back View
Plan # 71-410
Specification
- 1 Stories
- 3 Beds
- 2 Bath
- 2 Garages
- 1796 Sq.ft
Plan # 58-213
Specification
- 2 Stories
- 4 Beds
- 3 - 1/2 Bath
- 2 Garages
- 2858 Sq.ft
Plan # 46-247
Specification
- 2 Stories
- 3 Beds
- 2 - 1/2 Bath
- 3 Garages
- 3067 Sq.ft
Plan # 6-280
Specification
- 2 Stories
- 4 Beds
- 2 - 1/2 Bath
- 2 Garages
- 2293 Sq.ft
Plan # 6-566
Specification
- 2 Stories
- 3 Beds
- 2 Bath
- 2 Garages
- 2105 Sq.ft
Plan # 21-659
Specification
- 2 Stories
- 5 Beds
- 3 - 1/2 Bath
- 3 Garages
- 2711 Sq.ft
Plan # 19-582
Specification
- 2 Stories
- 4 Beds
- 4 - 1/2 Bath
- 3 Garages
- 4423 Sq.ft
Plan # 19-837
Specification
- 2 Stories
- 3 Beds
- 2 - 1/2 Bath
- 2 Garages
- 3351 Sq.ft
Plan # 35-414
Specification
- 1 Stories
- 3 Beds
- 2 Bath
- 2 Garages
- 1911 Sq.ft
Plan # 6-1409
Specification
- 2 Stories
- 3 Beds
- 2 - 1/2 Bath
- 2 Garages
- 2653 Sq.ft
Plan # 8-1013
Specification
- 2 Stories
- 4 Beds
- 3 - 1/2 Bath
- 3 Garages
- 3852 Sq.ft
Plan # 17-799
Specification
- 1 Stories
- 2 Beds
- 2 Bath
- 2 Garages
- 2063 Sq.ft
Plan # 71-217
Specification
- 1 Stories
- 3 Beds
- 2 Bath
- 2 Garages
- 1837 Sq.ft
Plan # 21-197
Specification
- 2 Stories
- 4 Beds
- 3 - 1/2 Bath
- 3 Garages
- 3673 Sq.ft
Plan # 21-650
Specification
- 2 Stories
- 4 Beds
- 3 - 1/2 Bath
- 3 Garages
- 3486 Sq.ft
Plan # 6-1533
Specification
- 2 Stories
- 3 Beds
- 4 Bath
- 3 Garages
- 3309 Sq.ft
Plan # 5-746
Specification
- 2 Stories
- 3 Beds
- 2 Bath
- 1832 Sq.ft
