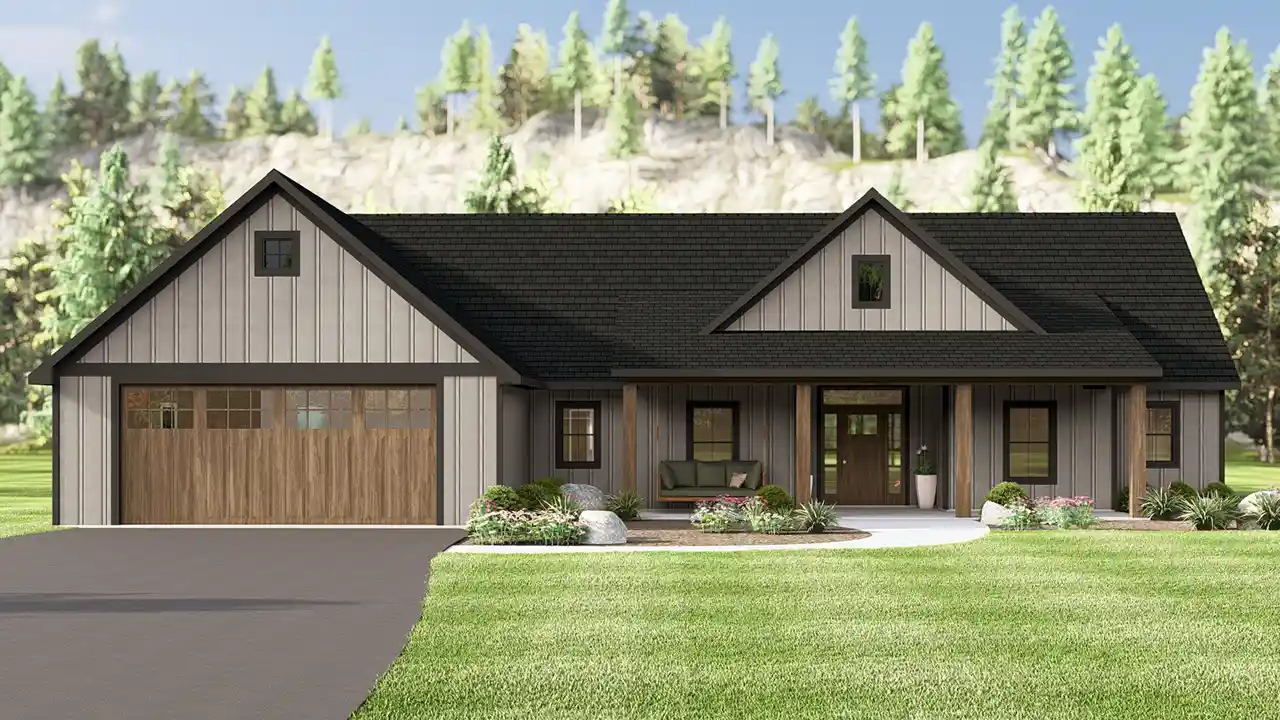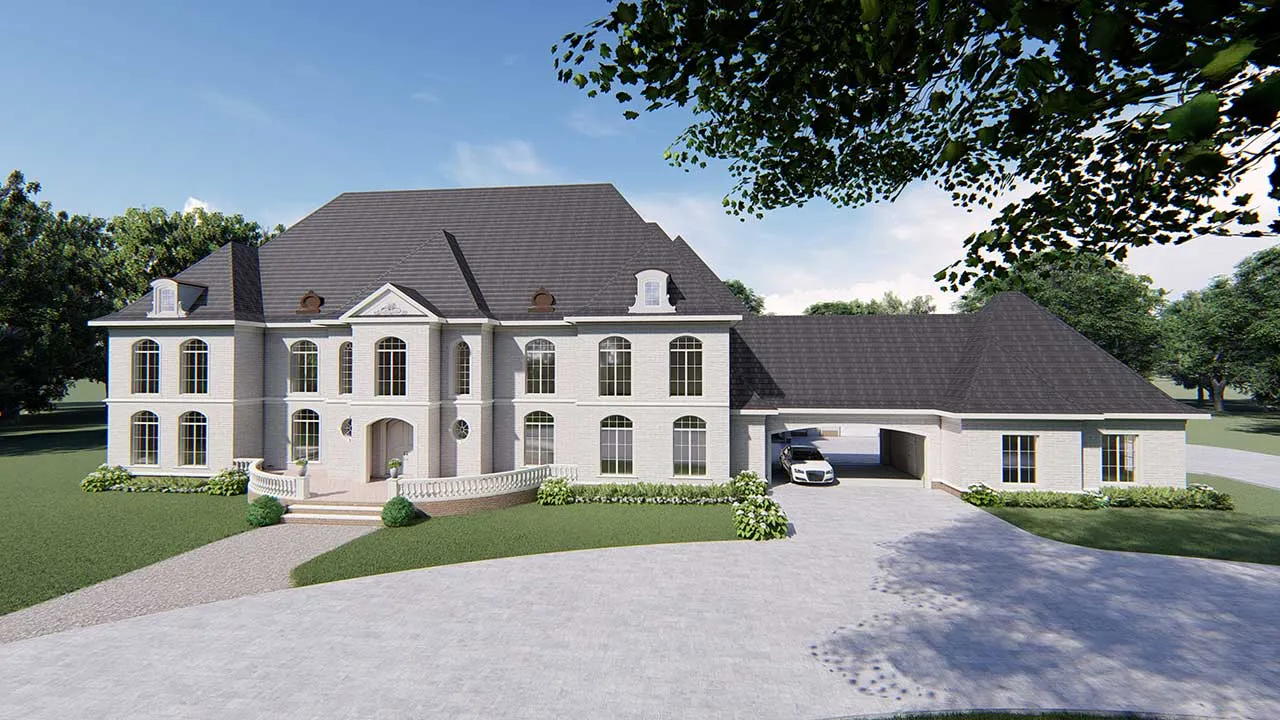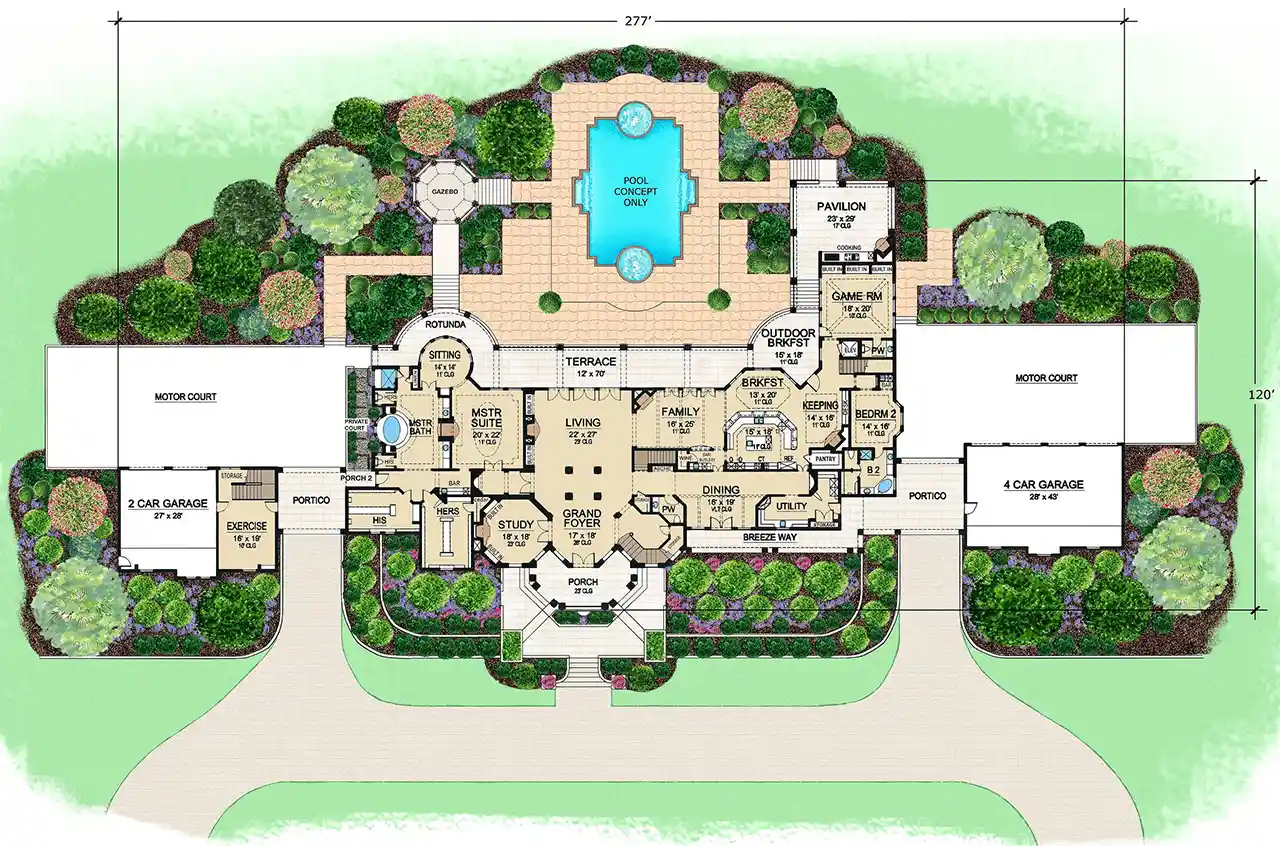House plans with Suited For A Back View
Plan # 61-174
Specification
- 2 Stories
- 3 Beds
- 2 - 1/2 Bath
- 3 Garages
- 2984 Sq.ft
Plan # 10-1464
Specification
- 2 Stories
- 4 Beds
- 3 - 1/2 Bath
- 3 Garages
- 2495 Sq.ft
Plan # 82-105
Specification
- 2 Stories
- 5 Beds
- 5 - 1/2 Bath
- 3 Garages
- 8001 Sq.ft
Plan # 2-171
Specification
- 1 Stories
- 3 Beds
- 2 Bath
- 2 Garages
- 1800 Sq.ft
Plan # 82-149
Specification
- 2 Stories
- 4 Beds
- 4 - 1/2 Bath
- 3 Garages
- 4226 Sq.ft
Plan # 63-462
Specification
- 1 Stories
- 4 Beds
- 4 Bath
- 3 Garages
- 3584 Sq.ft
Plan # 34-138
Specification
- 2 Stories
- 5 Beds
- 3 - 1/2 Bath
- 2 Garages
- 4760 Sq.ft
Plan # 104-408
Specification
- 1 Stories
- 2 Beds
- 2 - 1/2 Bath
- 2 Garages
- 1981 Sq.ft
Plan # 12-1643
Specification
- 2 Stories
- 6 Beds
- 6 - 1/2 Bath
- 4 Garages
- 10759 Sq.ft
Plan # 63-146
Specification
- 3 Stories
- 5 Beds
- 7 - 1/2 Bath
- 6 Garages
- 12291 Sq.ft
Plan # 5-735
Specification
- 1 Stories
- 1 Beds
- 1 Bath
- 840 Sq.ft
Plan # 5-800
Specification
- 2 Stories
- 3 Beds
- 1 - 1/2 Bath
- 2160 Sq.ft
Plan # 37-249
Specification
- 2 Stories
- 7 Beds
- 8 - 1/2 Bath
- 3 Garages
- 7883 Sq.ft
Plan # 24-249
Specification
- 2 Stories
- 7 Beds
- 7 - 1/2 Bath
- 5 Garages
- 8628 Sq.ft
Plan # 52-725
Specification
- 1 Stories
- 2 Beds
- 2 - 1/2 Bath
- 2 Garages
- 2388 Sq.ft
Plan # 61-124
Specification
- 1 Stories
- 4 Beds
- 3 - 1/2 Bath
- 2 Garages
- 2482 Sq.ft
Plan # 24-231
Specification
- 1 Stories
- 3 Beds
- 3 - 1/2 Bath
- 3 Garages
- 2531 Sq.ft
Plan # 32-144
Specification
- 1 Stories
- 4 Beds
- 2 - 1/2 Bath
- 2 Garages
- 2790 Sq.ft



















