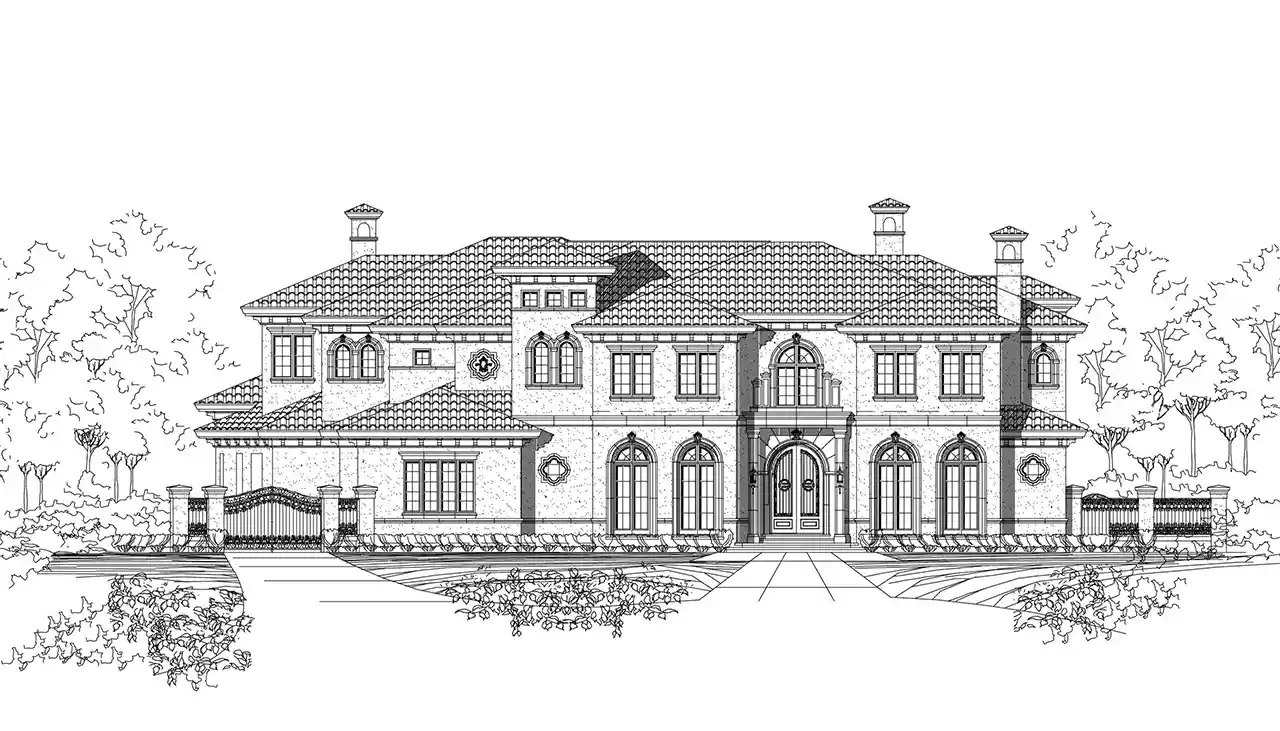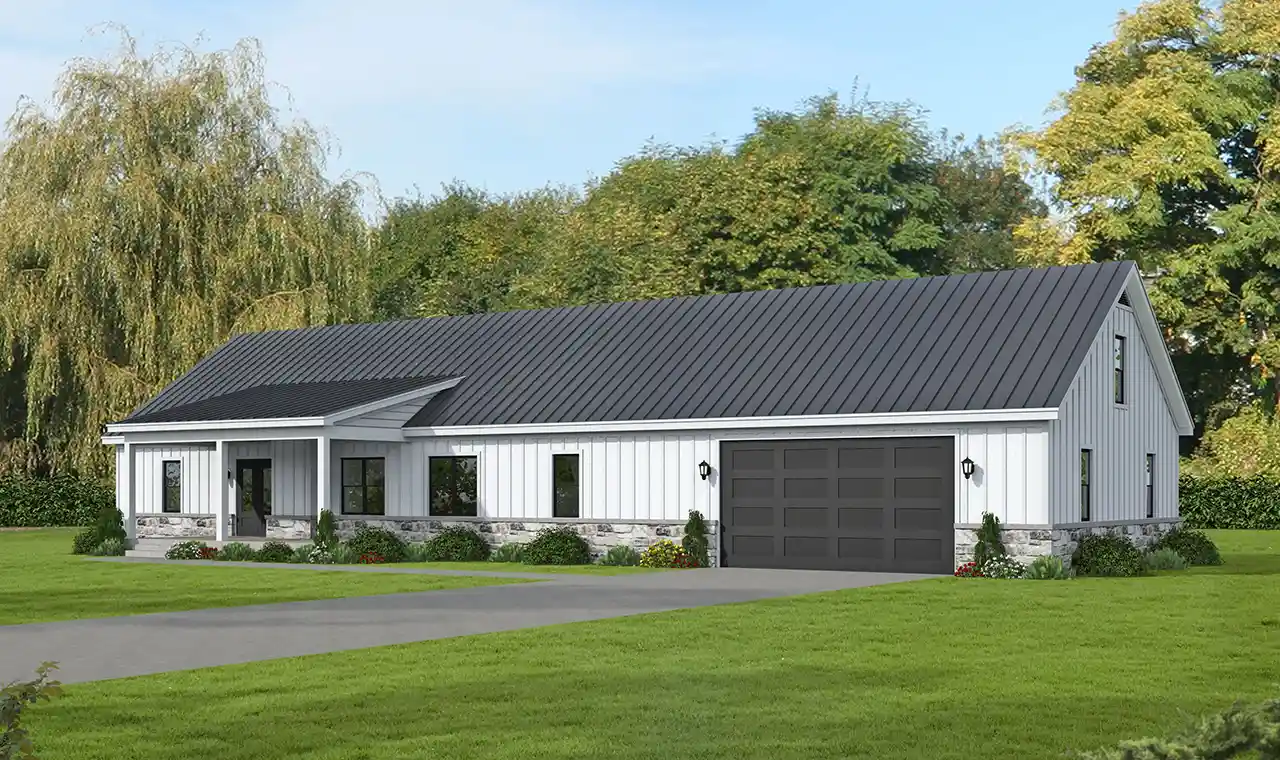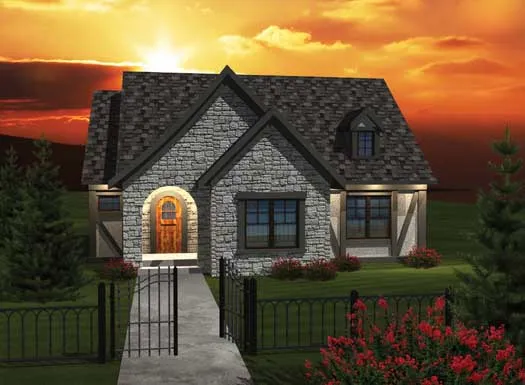House plans with Screened Porch/sunroom
- 1 Stories
- 3 Beds
- 2 - 1/2 Bath
- 2 Garages
- 2131 Sq.ft
- 2 Stories
- 6 Beds
- 6 - 1/2 Bath
- 3 Garages
- 9579 Sq.ft
- 1 Stories
- 2 Beds
- 2 - 1/2 Bath
- 3 Garages
- 1500 Sq.ft
- 1 Stories
- 3 Beds
- 2 - 1/2 Bath
- 2 Garages
- 2060 Sq.ft
- 1 Stories
- 4 Beds
- 3 - 1/2 Bath
- 3 Garages
- 3194 Sq.ft
- 1 Stories
- 3 Beds
- 2 - 1/2 Bath
- 2 Garages
- 2010 Sq.ft
- 2 Stories
- 4 Beds
- 4 - 1/2 Bath
- 2 Garages
- 3757 Sq.ft
- 2 Stories
- 7 Beds
- 5 - 1/2 Bath
- 3 Garages
- 5969 Sq.ft
- 2 Stories
- 4 Beds
- 4 - 1/2 Bath
- 2 Garages
- 5084 Sq.ft
- 2 Stories
- 4 Beds
- 3 - 1/2 Bath
- 2 Garages
- 3065 Sq.ft
- 1 Stories
- 3 Beds
- 2 - 1/2 Bath
- 2 Garages
- 2566 Sq.ft
- 1 Stories
- 2 Beds
- 2 - 1/2 Bath
- 3309 Sq.ft
- 1 Stories
- 4 Beds
- 3 Bath
- 2 Garages
- 3084 Sq.ft
- 1 Stories
- 3 Beds
- 2 Bath
- 1811 Sq.ft
- 3 Stories
- 3 Beds
- 3 - 1/2 Bath
- 2 Garages
- 3208 Sq.ft
- 2 Stories
- 4 Beds
- 5 - 1/2 Bath
- 3 Garages
- 5933 Sq.ft
- 1 Stories
- 3 Beds
- 2 Bath
- 2 Garages
- 1655 Sq.ft
- 1 Stories
- 2 Beds
- 2 Bath
- 2 Garages
- 1398 Sq.ft




















