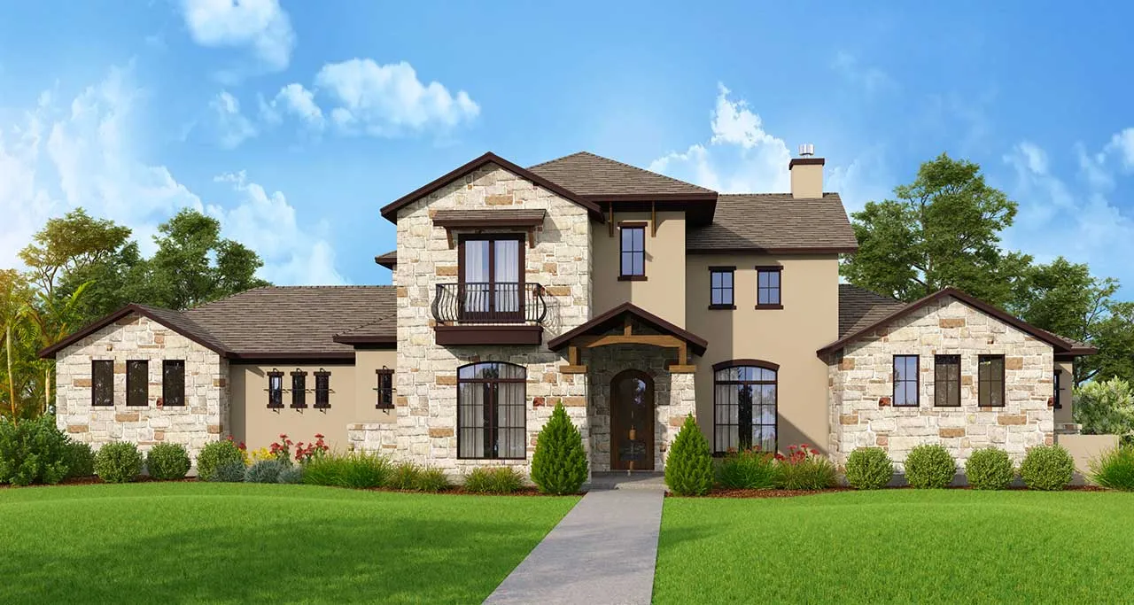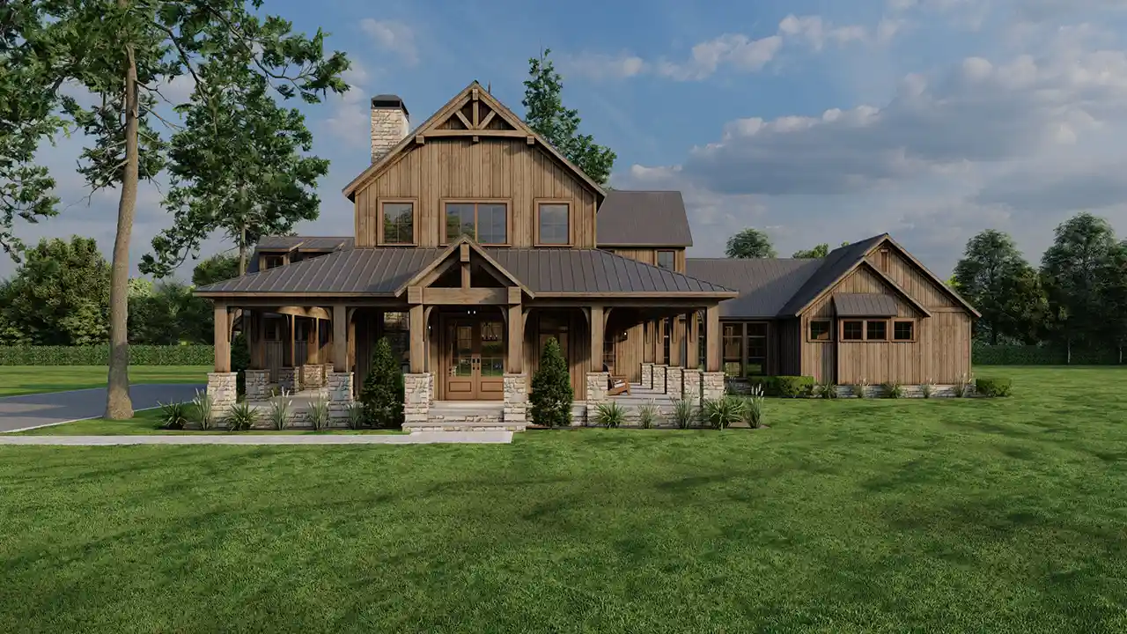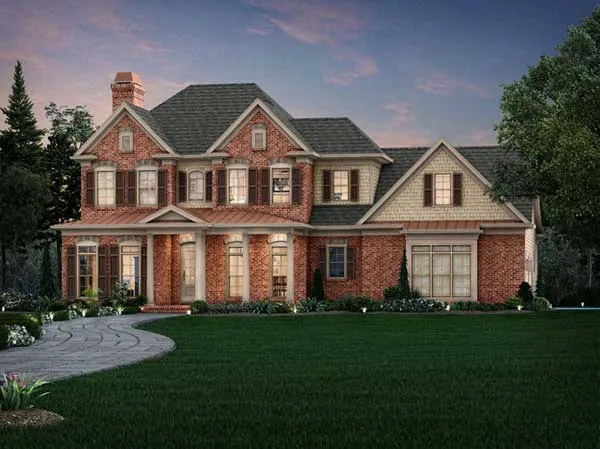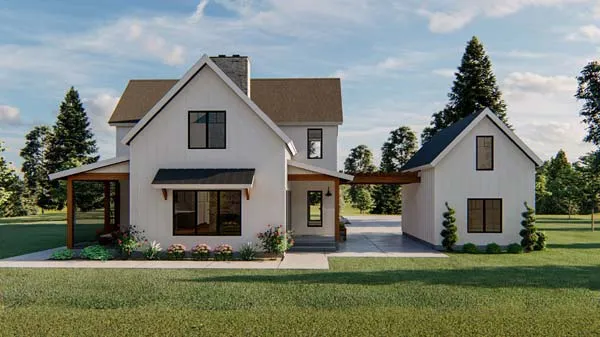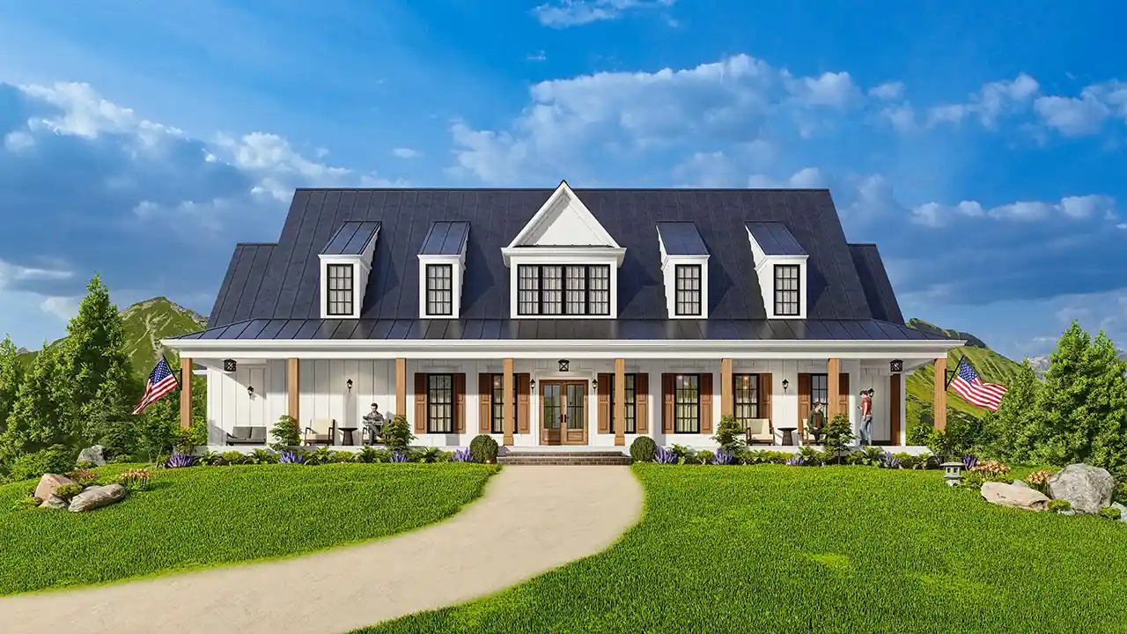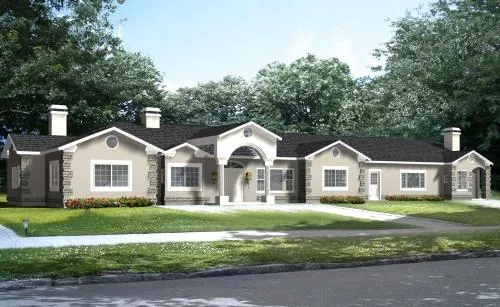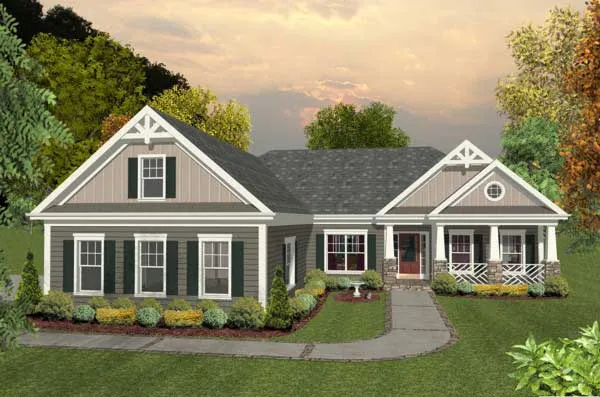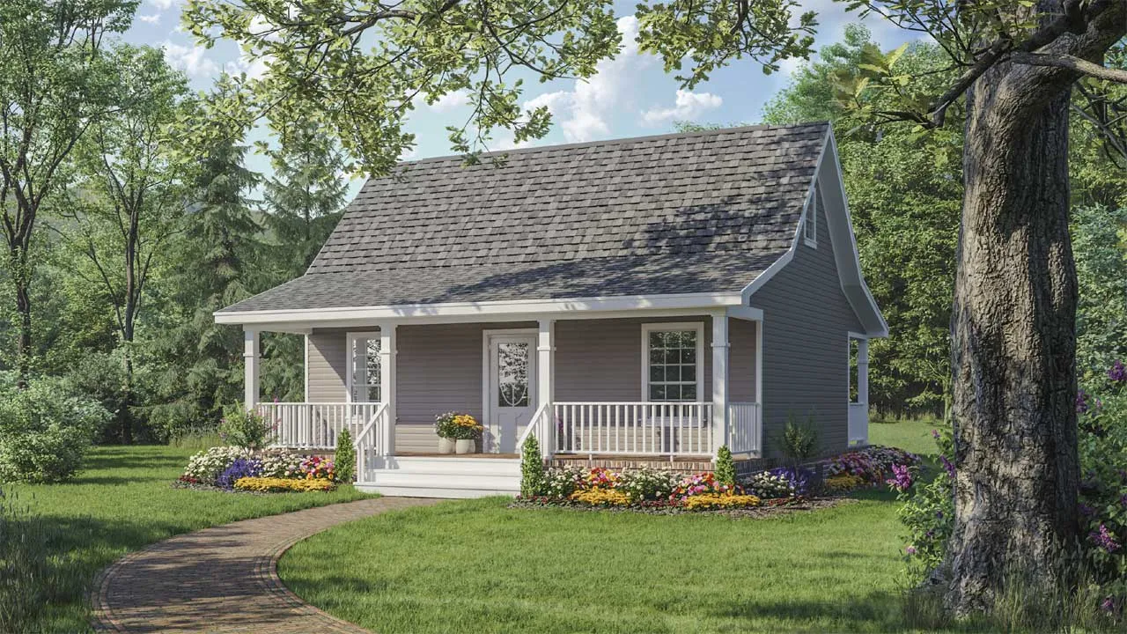House plans with Screened Porch/sunroom
Plan # 59-205
Specification
- 2 Stories
- 3 Beds
- 3 Bath
- 2 Garages
- 2896 Sq.ft
Plan # 12-1728
Specification
- 2 Stories
- 4 Beds
- 4 - 1/2 Bath
- 3 Garages
- 3723 Sq.ft
Plan # 104-331
Specification
- 2 Stories
- 4 Beds
- 3 Bath
- 3 Garages
- 3686 Sq.ft
Plan # 12-1780
Specification
- 1 Stories
- 3 Beds
- 3 - 1/2 Bath
- 2 Garages
- 4320 Sq.ft
Plan # 85-264
Specification
- 2 Stories
- 5 Beds
- 5 Bath
- 2 Garages
- 3454 Sq.ft
Plan # 52-437
Specification
- 2 Stories
- 3 Beds
- 2 - 1/2 Bath
- 2 Garages
- 2719 Sq.ft
Plan # 59-293
Specification
- 1 Stories
- 2 Beds
- 2 - 1/2 Bath
- 3309 Sq.ft
Plan # 66-118
Specification
- 1 Stories
- 3 Beds
- 3 - 1/2 Bath
- 2 Garages
- 2845 Sq.ft
Plan # 59-331
Specification
- 1 Stories
- 3 Beds
- 3 Bath
- 2 Garages
- 3285 Sq.ft
Plan # 24-189
Specification
- 2 Stories
- 4 Beds
- 3 - 1/2 Bath
- 4 Garages
- 8868 Sq.ft
Plan # 41-1210
Specification
- 1 Stories
- 5 Beds
- 3 Bath
- 4180 Sq.ft
Plan # 48-116
Specification
- 2 Stories
- 4 Beds
- 4 - 1/2 Bath
- 2 Garages
- 5084 Sq.ft
Plan # 4-289
Specification
- 1 Stories
- 3 Beds
- 2 Bath
- 3 Garages
- 1800 Sq.ft
Plan # 11-283
Specification
- 2 Stories
- 4 Beds
- 5 - 1/2 Bath
- 3 Garages
- 5933 Sq.ft
Plan # 2-108
Specification
- 1 Stories
- 1 Beds
- 1 Bath
- 600 Sq.ft
Plan # 2-175
Specification
- 1 Stories
- 3 Beds
- 3 Bath
- 2 Garages
- 1800 Sq.ft
Plan # 7-401
Specification
- 1 Stories
- 5 Beds
- 4 - 1/2 Bath
- 4 Garages
- 6311 Sq.ft
Plan # 7-441
Specification
- 2 Stories
- 3 Beds
- 4 Bath
- 4 Garages
- 3850 Sq.ft
