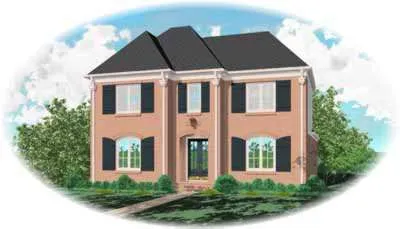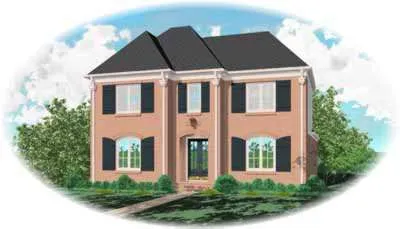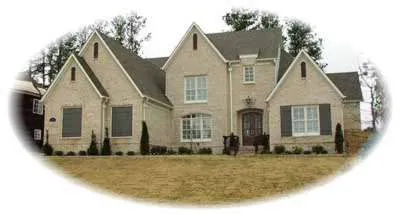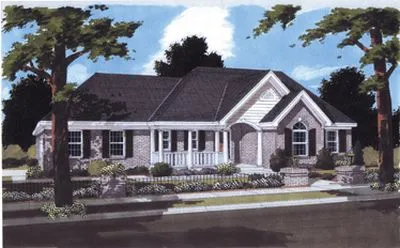House plans with Screened Porch/sunroom
Plan # 6-888
Specification
- 2 Stories
- 3 Beds
- 2 - 1/2 Bath
- 3 Garages
- 3212 Sq.ft
Plan # 6-892
Specification
- 2 Stories
- 4 Beds
- 3 - 1/2 Bath
- 3 Garages
- 3487 Sq.ft
Plan # 6-893
Specification
- 2 Stories
- 3 Beds
- 2 - 1/2 Bath
- 3 Garages
- 2831 Sq.ft
Plan # 6-934
Specification
- 1 Stories
- 3 Beds
- 3 Bath
- 2 Garages
- 2576 Sq.ft
Plan # 6-989
Specification
- 2 Stories
- 3 Beds
- 3 Bath
- 3 Garages
- 3397 Sq.ft
Plan # 6-1104
Specification
- 1 Stories
- 3 Beds
- 3 Bath
- 2 Garages
- 2530 Sq.ft
Plan # 6-1113
Specification
- 2 Stories
- 3 Beds
- 3 Bath
- 3 Garages
- 3088 Sq.ft
Plan # 6-1162
Specification
- 2 Stories
- 3 Beds
- 3 Bath
- 3 Garages
- 3207 Sq.ft
Plan # 6-1240
Specification
- 2 Stories
- 4 Beds
- 3 - 1/2 Bath
- 3 Garages
- 4327 Sq.ft
Plan # 6-1244
Specification
- 2 Stories
- 3 Beds
- 3 - 1/2 Bath
- 3 Garages
- 4042 Sq.ft
Plan # 6-1245
Specification
- 2 Stories
- 3 Beds
- 3 - 1/2 Bath
- 3 Garages
- 4490 Sq.ft
Plan # 6-1288
Specification
- 2 Stories
- 4 Beds
- 3 - 1/2 Bath
- 2 Garages
- 5025 Sq.ft
Plan # 22-165
Specification
- 2 Stories
- 3 Beds
- 2 - 1/2 Bath
- 2 Garages
- 2210 Sq.ft
Plan # 23-132
Specification
- 1 Stories
- 3 Beds
- 2 Bath
- 2 Garages
- 1611 Sq.ft
Plan # 23-311
Specification
- 2 Stories
- 4 Beds
- 3 - 1/2 Bath
- 2 Garages
- 2679 Sq.ft
Plan # 15-138
Specification
- 1 Stories
- 3 Beds
- 2 Bath
- 2 Garages
- 1640 Sq.ft
Plan # 15-308
Specification
- 2 Stories
- 4 Beds
- 2 - 1/2 Bath
- 2 Garages
- 3065 Sq.ft
Plan # 15-336
Specification
- 1 Stories
- 3 Beds
- 2 Bath
- 2 Garages
- 1889 Sq.ft



















